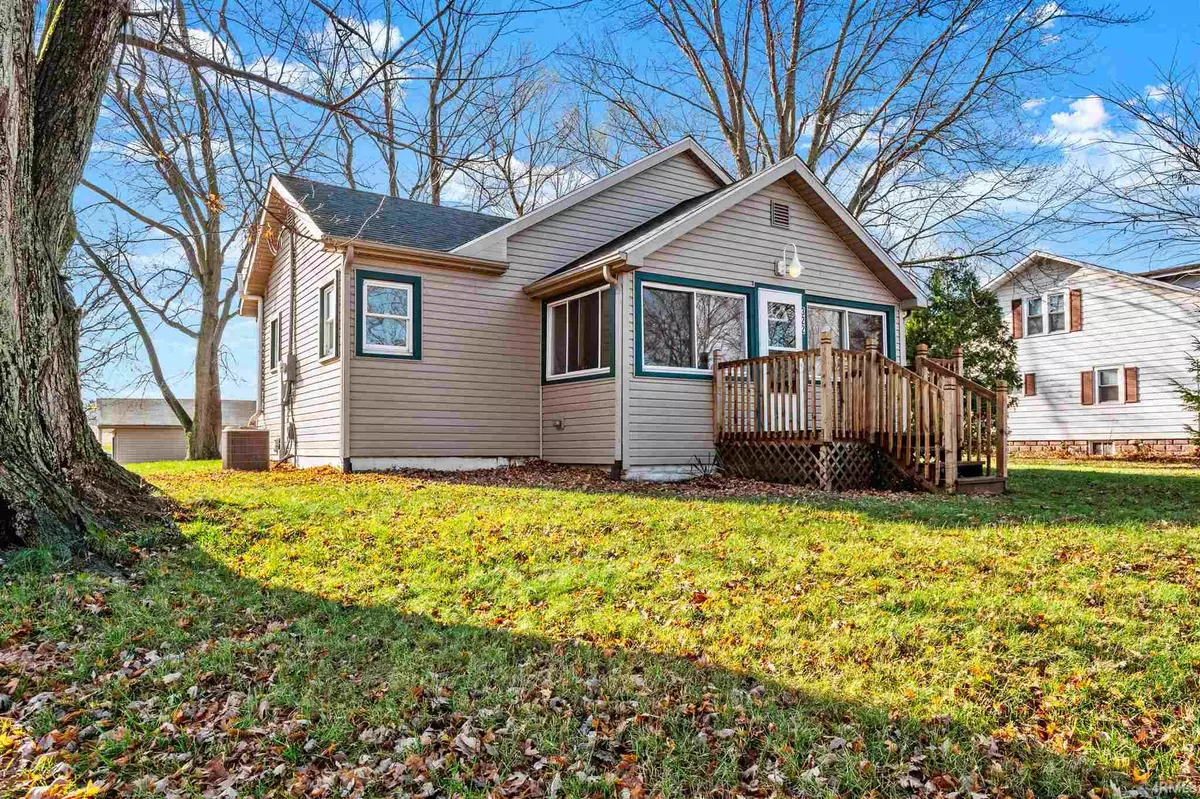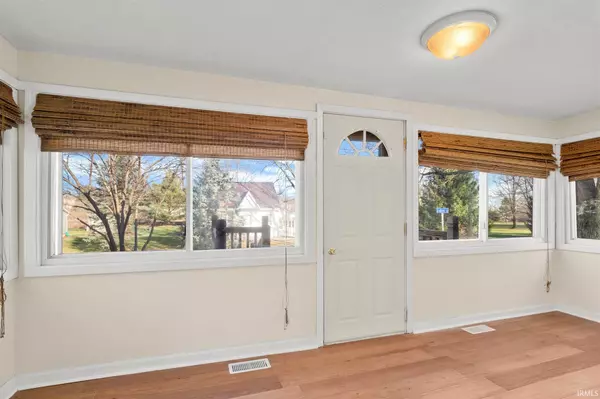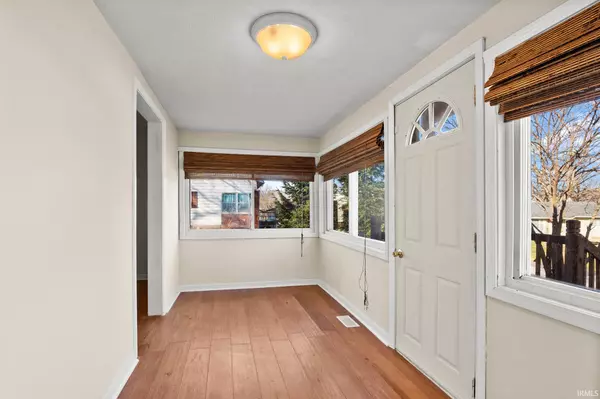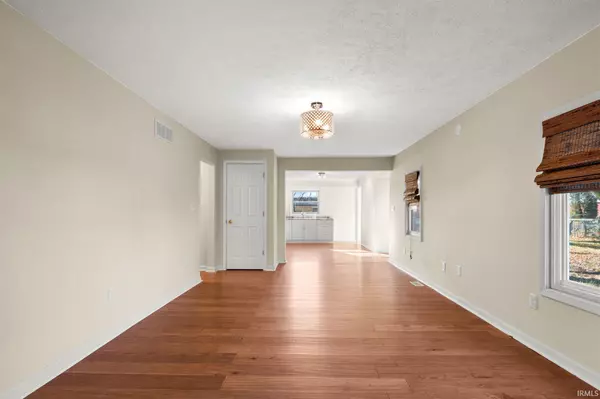$124,900
$124,900
For more information regarding the value of a property, please contact us for a free consultation.
2 Beds
1 Bath
1,470 SqFt
SOLD DATE : 01/12/2021
Key Details
Sold Price $124,900
Property Type Single Family Home
Sub Type Site-Built Home
Listing Status Sold
Purchase Type For Sale
Square Footage 1,470 sqft
Subdivision None
MLS Listing ID 202046554
Sold Date 01/12/21
Style One Story
Bedrooms 2
Full Baths 1
Abv Grd Liv Area 1,190
Total Fin. Sqft 1470
Year Built 1927
Annual Tax Amount $1,353
Tax Year 2021
Lot Size 10,454 Sqft
Property Description
Located minutes west of Warsaw in Atwood, this 2BR/1BA home features a large 2-car garage and finished basement! You'll enjoy welcoming guests into the large 6x16 foyer entry that could easily be utilized as an office or reading area. The open concept leads from the 21x12 living room to the 16x11 kitchen making it easy to host or manage day-to-day family activities! The kitchen features what many newer homes lack: plenty of countertop space! The eat-in kitchen means no transporting dishes to and from a separate dining area. Seller is including the NEW stove and microwave in the sale! The kitchen is just inside the back door, overlooking the back yard, making it easy to monitor kids and pets at play. The two bedrooms are just down the hallway with convenient access to the oversized 9x7 bathroom. If you've ever bathed a child or dog, you'll appreciate the amount of floorspace in this bathroom! Head downstairs and enjoy the lower 21x12 family room! Kids toys succumb to gravity, making this family room ideal for children, however, it would also make an excellent movie room! The unfinished portion of the basement features a high efficiency Bryant furnace for lower heating bills, an owned & included water softener, and an updated electrical system with 200A service for all of your electrical needs! This home is nestled atop a nearly 1/4 acre property serviced by well and septic, which eliminates monthly utility bills! Finally, everyone's sure to appreciate the large 24x24 garage with off-street parking. This home features abundant storage inside and out, upstairs and downstairs. Make this house your home today - just call to schedule your private showing. Schools are of the homeowner's choice, though Tippecanoe Valley has bus service to Atwood!
Location
State IN
Area Kosciusko County
Direction When using your GPS, recognize that although the property is in Atwood, some maps may direct you to Warsaw. Property is located in Atwood several miles west of Warsaw.
Rooms
Family Room 20 x 14
Basement Full Basement, Partially Finished
Kitchen Main, 16 x 11
Ensuite Laundry Lower
Interior
Laundry Location Lower
Heating Forced Air, Gas
Cooling Central Air
Flooring Hardwood Floors
Fireplaces Type None
Appliance Window Treatments, Oven-Gas, Sump Pump, Water Heater Electric, Water Softener-Owned
Laundry Lower
Exterior
Exterior Feature None
Garage Detached
Garage Spaces 2.0
Fence None
Amenities Available Deck Open, Dryer Hook Up Electric, Range/Oven Hook Up Gas, Sump Pump
Waterfront No
Roof Type Shingle
Building
Lot Description Level, Slope
Story 1
Foundation Full Basement, Partially Finished
Sewer Septic
Water Well
Architectural Style Ranch
Structure Type Vinyl
New Construction No
Schools
Elementary Schools Mentone
Middle Schools Tippe Valley
High Schools Tippe Valley
School District Tippecanoe Valley
Read Less Info
Want to know what your home might be worth? Contact us for a FREE valuation!

Our team is ready to help you sell your home for the highest possible price ASAP

IDX information provided by the Indiana Regional MLS
Bought with James Masterson • MASTERSON & ASSOC., INC.







