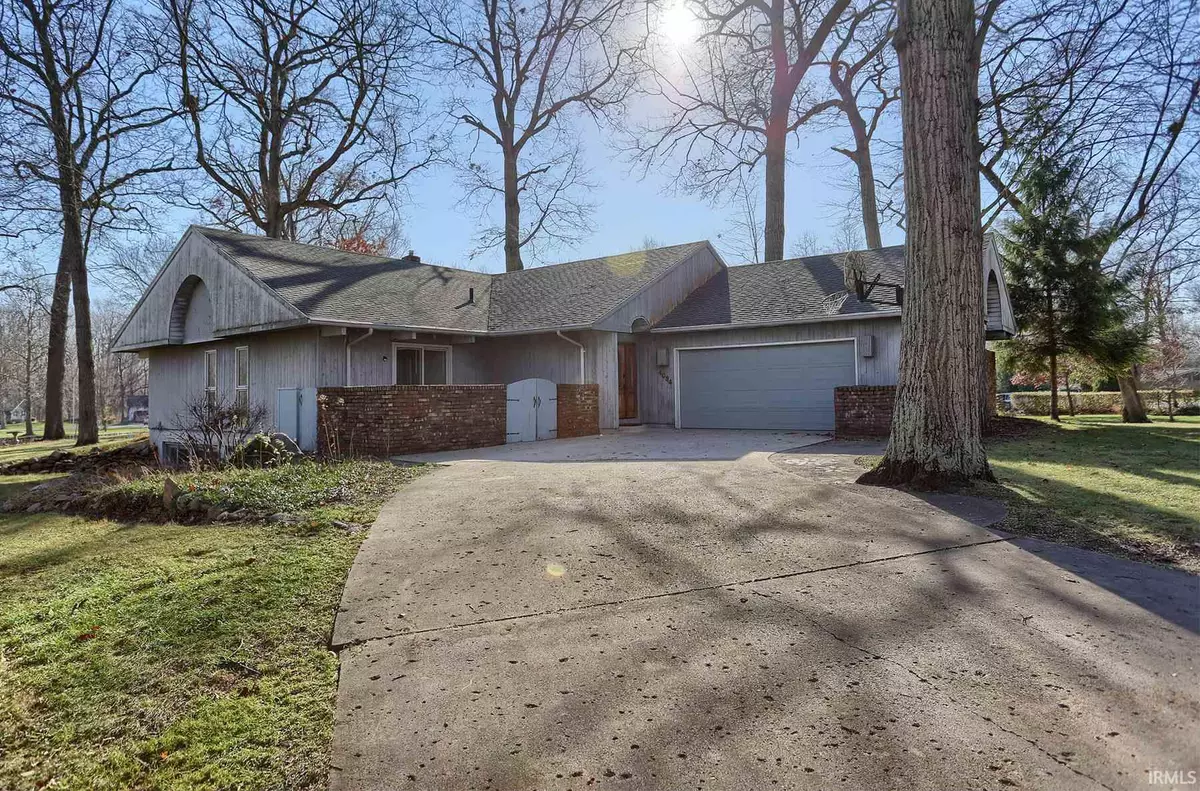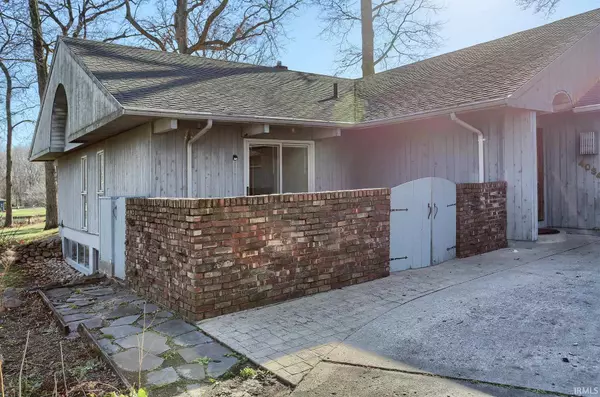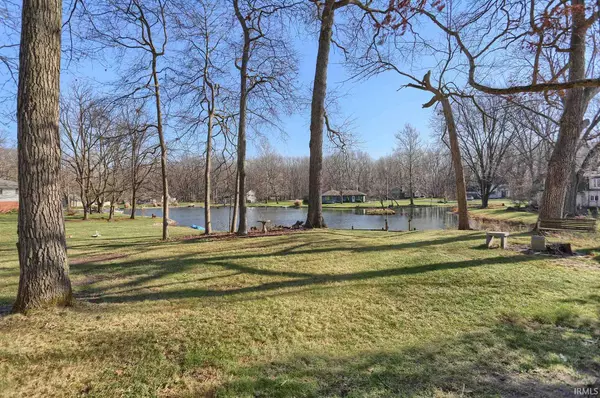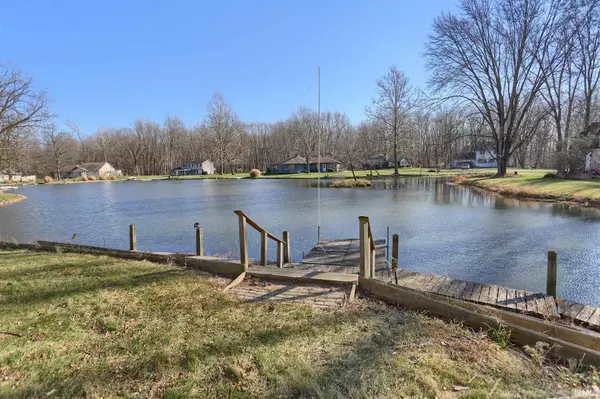$219,000
$225,000
2.7%For more information regarding the value of a property, please contact us for a free consultation.
5 Beds
3 Baths
3,554 SqFt
SOLD DATE : 02/19/2021
Key Details
Sold Price $219,000
Property Type Single Family Home
Sub Type Site-Built Home
Listing Status Sold
Purchase Type For Sale
Square Footage 3,554 sqft
Subdivision Valley Springs
MLS Listing ID 202046825
Sold Date 02/19/21
Style One Story
Bedrooms 5
Full Baths 3
Abv Grd Liv Area 2,048
Total Fin. Sqft 3554
Year Built 1965
Annual Tax Amount $2,089
Tax Year 2020
Lot Size 0.640 Acres
Property Description
***NEW PRICE*** Located amongst the mature trees in beautiful, wooded Valley Springs your new home sits overlooking a serene pond. Boasting panoramic views of the water from the living areas this unique home has so much room, both inside and out, for all to appreciate. There are ample entertaining options including the water-view patio where you can host guests while grilling outdoors or enjoying a cozy bonfire. A terraced pond-side hill is the perfect spot for your vegetable and flower garden. Then enjoy your favorite beverage on the large wrap around pier. Upon entering the home you're ushered into a spacious foyer that connects to the garage and to the inviting extra large indoor jacuzzi. Invite the friends over for a relaxing evening in the hot tub while gazing at the stars through the skylight. If desired, a simple renovation would convert the hot tub room into your stay-at-home office, perfectly located down a private hallway from the remainder of the house so you are not interrupted during the Zoom meetings you now have on your schedule. Continuing into your home you'll appreciate the split bedroom floor plan. The main level ensuite features lots of closet space, an attached full bath with a tiled walk-in shower, and sliding glass doors that lead out to your gated patio. Also on the main level are the spacious living room, conveniently located dining room, and white & bright kitchen. All three rooms feature wall to wall, full length, floor to ceiling windows making it easy to enjoy in the views of your backyard and pond. Completing the main level are additional bedrooms and a secondary bathroom featuring twin vanity sinks to accommodate guests or growing teenagers that need their own space. The fully finished walk out basement is complete with an extra large family room, that has an incredible amount of space, as well as a third full bath, two extra bedrooms, a bonus room, a laundry room. If you're looking for a cookie-cutter house pass on this one but if you love nature a home full of character and lots of space to spread out don't miss out on this one!
Location
State IN
Area Kosciusko County
Direction 15 N to Clearwater Dr, into Valley Springs, follow to Valley Lane, house is on the right.
Rooms
Family Room 30 x 20
Basement Finished, Full Basement, Partial Basement
Dining Room 15 x 12
Kitchen Main, 9 x 6
Ensuite Laundry Lower
Interior
Laundry Location Lower
Heating Forced Air
Cooling Central Air
Flooring Carpet, Hardwood Floors, Tile
Appliance Dishwasher, Microwave, Refrigerator, Oven-Electric, Range-Electric
Laundry Lower, 10 x 8
Exterior
Garage Attached
Garage Spaces 2.0
Fence None
Amenities Available Hot Tub/Spa, 1st Bdrm En Suite, Countertops-Laminate, Deck Open, Dryer Hook Up Electric, Foyer Entry, Garage Door Opener, Natural Woodwork, Patio Open, Porch Open, Skylight(s), Split Br Floor Plan, Stand Up Shower, Tub/Shower Combination, Main Level Bedroom Suite, Formal Dining Room, Washer Hook-Up
Waterfront Yes
Waterfront Description Pond
Roof Type Asphalt,Shingle
Building
Lot Description Partially Wooded, 0-2.9999, Water View, Waterfront-Medium Bank
Story 1
Foundation Finished, Full Basement, Partial Basement
Sewer Septic
Water Well
Structure Type Wood
New Construction No
Schools
Elementary Schools Madison
Middle Schools Edgewood
High Schools Warsaw
School District Warsaw Community
Read Less Info
Want to know what your home might be worth? Contact us for a FREE valuation!

Our team is ready to help you sell your home for the highest possible price ASAP

IDX information provided by the Indiana Regional MLS
Bought with James Bausch • RE/MAX Results- Warsaw







