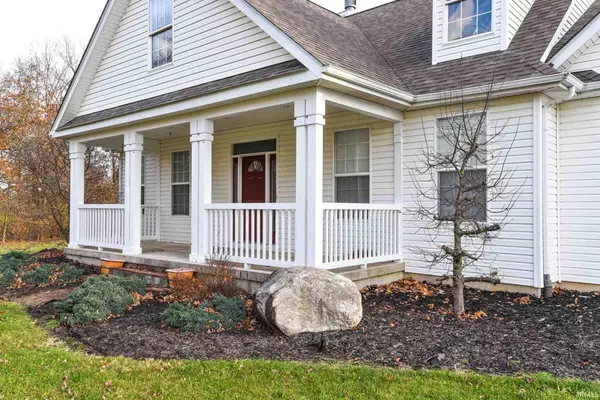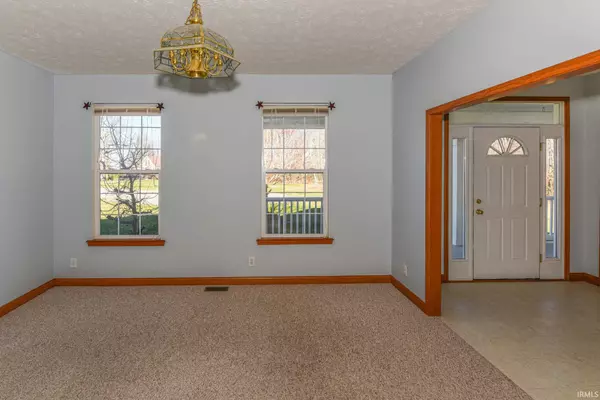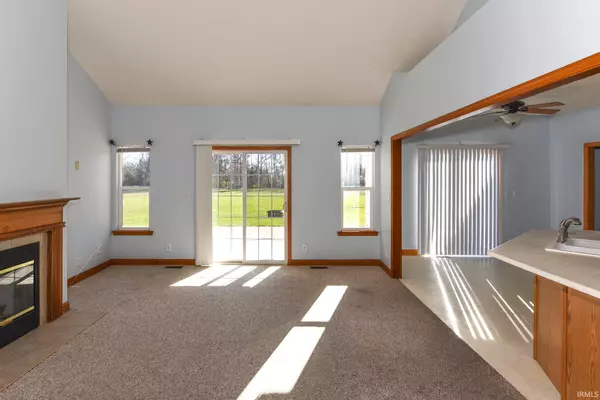$349,900
$349,900
For more information regarding the value of a property, please contact us for a free consultation.
3 Beds
3 Baths
2,812 SqFt
SOLD DATE : 02/12/2021
Key Details
Sold Price $349,900
Property Type Single Family Home
Sub Type Site-Built Home
Listing Status Sold
Purchase Type For Sale
Square Footage 2,812 sqft
Subdivision None
MLS Listing ID 202047617
Sold Date 02/12/21
Style Two Story
Bedrooms 3
Full Baths 2
Half Baths 1
Abv Grd Liv Area 2,812
Total Fin. Sqft 2812
Year Built 2002
Annual Tax Amount $1,399
Tax Year 2020
Lot Size 2.760 Acres
Property Description
WELL CARED FOR HOME Tucked at the end of a private lane of 6 homes, situated on nearly 3 Acres, complete w/ a 36x54 Pole Barn w/ Concrete Floor & Power. Country living at it's best, yet conveniently located just 9 minutes from Meijer & 15 minutes to Purdue. On the first floor the open floor plan offers a large Foyer entry; Formal Dining area; Great Room w/ vaulted ceilings, gas fireplace & sliding glass doors overlooking the 10x10 covered porch & 40x25 stamped concrete patio; Larges kitchen w/ island, abundant counter space, & eat-in dining area; Spacious master suite w/ garden tub, shower, & walk in closet; 2 additional bedrooms & full bath; & Laundry w/ utility sink & 1/2 bath. Upstairs you'll find a huge bonus space w/ 2 closets that could easily be used as a bedroom w/ space to spare. Additional great features include New roof in 2019, Over-sized 2 car attached garage, Rainbow Play-set stays, Plus a Little league baseball diamond in the backyard! Located in the USDA eligible financing area.
Location
State IN
Area Tippecanoe County
Direction Take US 52 West, Turn Left onto CR 800 W, Turn Left onto Jubilation Lane
Rooms
Basement Crawl
Dining Room 15 x 12
Kitchen Main, 15 x 12
Ensuite Laundry Main
Interior
Laundry Location Main
Heating Forced Air, Gas, Propane
Cooling Central Air
Fireplaces Number 1
Fireplaces Type Gas Log, Living/Great Rm
Appliance Dishwasher, Microwave, Refrigerator, Play/Swing Set, Range-Electric, Water Heater Gas, Water Softener-Owned
Laundry Main, 13 x 6
Exterior
Garage Attached
Garage Spaces 2.0
Fence None
Amenities Available 1st Bdrm En Suite, Ceiling Fan(s), Ceilings-Vaulted, Closet(s) Walk-in, Eat-In Kitchen, Foyer Entry, Garden Tub, Kitchen Island, Patio Open, Porch Covered, Utility Sink, Stand Up Shower, Main Level Bedroom Suite, Formal Dining Room
Waterfront No
Roof Type Asphalt,Shingle
Building
Lot Description Level
Story 2
Foundation Crawl
Sewer Septic
Water Well
Architectural Style Traditional
Structure Type Vinyl
New Construction No
Schools
Elementary Schools Otterbein
Middle Schools Benton Central
High Schools Benton Central
School District Benton Community
Read Less Info
Want to know what your home might be worth? Contact us for a FREE valuation!

Our team is ready to help you sell your home for the highest possible price ASAP

IDX information provided by the Indiana Regional MLS
Bought with Katrina Feitz • Century 21 The Lueken Group







