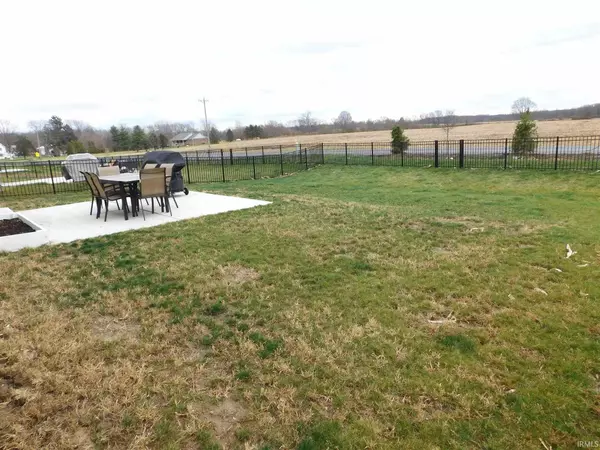$245,000
$247,500
1.0%For more information regarding the value of a property, please contact us for a free consultation.
3 Beds
2 Baths
1,767 SqFt
SOLD DATE : 01/08/2021
Key Details
Sold Price $245,000
Property Type Single Family Home
Sub Type Site-Built Home
Listing Status Sold
Purchase Type For Sale
Square Footage 1,767 sqft
Subdivision Fieldstone
MLS Listing ID 202045973
Sold Date 01/08/21
Style One Story
Bedrooms 3
Full Baths 2
HOA Fees $20/ann
Abv Grd Liv Area 1,767
Total Fin. Sqft 1767
Year Built 2018
Annual Tax Amount $500
Tax Year 2020
Lot Size 8,276 Sqft
Property Description
Adorable barely lived in 3 BR 2 BA plus den home with open floor plan. Large hallways with separate laundry room with countertop for folding clothes. Bedrooms are split. This home is perfect for entertaining with large gathering around the kitchen, but also in the large fenced in back yard large poured patio. Wifi doorbell-thermostat and garage door openers all stay with home.
Location
State IN
Area Tippecanoe County
Direction From Sagamore Parkway, head North, road turns into 50 W., continue straight to 600 N., go West 1/2 mile to Silver Creek Dr., go North then immediately turn West onto Colcester Ln., house is on left.
Rooms
Basement Slab
Dining Room 9 x 16
Kitchen Main, 10 x 16
Ensuite Laundry Main
Interior
Laundry Location Main
Heating Gas, Forced Air
Cooling Central Air
Flooring Carpet, Laminate
Fireplaces Type None
Appliance Dishwasher, Microwave, Refrigerator, Washer, Dryer-Gas, Oven-Gas, Range-Gas
Laundry Main
Exterior
Garage Attached
Garage Spaces 2.0
Fence Full
Amenities Available Breakfast Bar, Disposal, Eat-In Kitchen, Foyer Entry, Open Floor Plan, Patio Open, Main Floor Laundry
Waterfront No
Building
Lot Description Level
Story 1
Foundation Slab
Sewer City
Water City
Architectural Style Ranch
Structure Type Stone,Vinyl
New Construction No
Schools
Elementary Schools Burnett Creek
Middle Schools Battle Ground
High Schools William Henry Harrison
School District Tippecanoe School Corp.
Read Less Info
Want to know what your home might be worth? Contact us for a FREE valuation!

Our team is ready to help you sell your home for the highest possible price ASAP

IDX information provided by the Indiana Regional MLS
Bought with LuAnn Parker • Keller Williams West Lafayette







