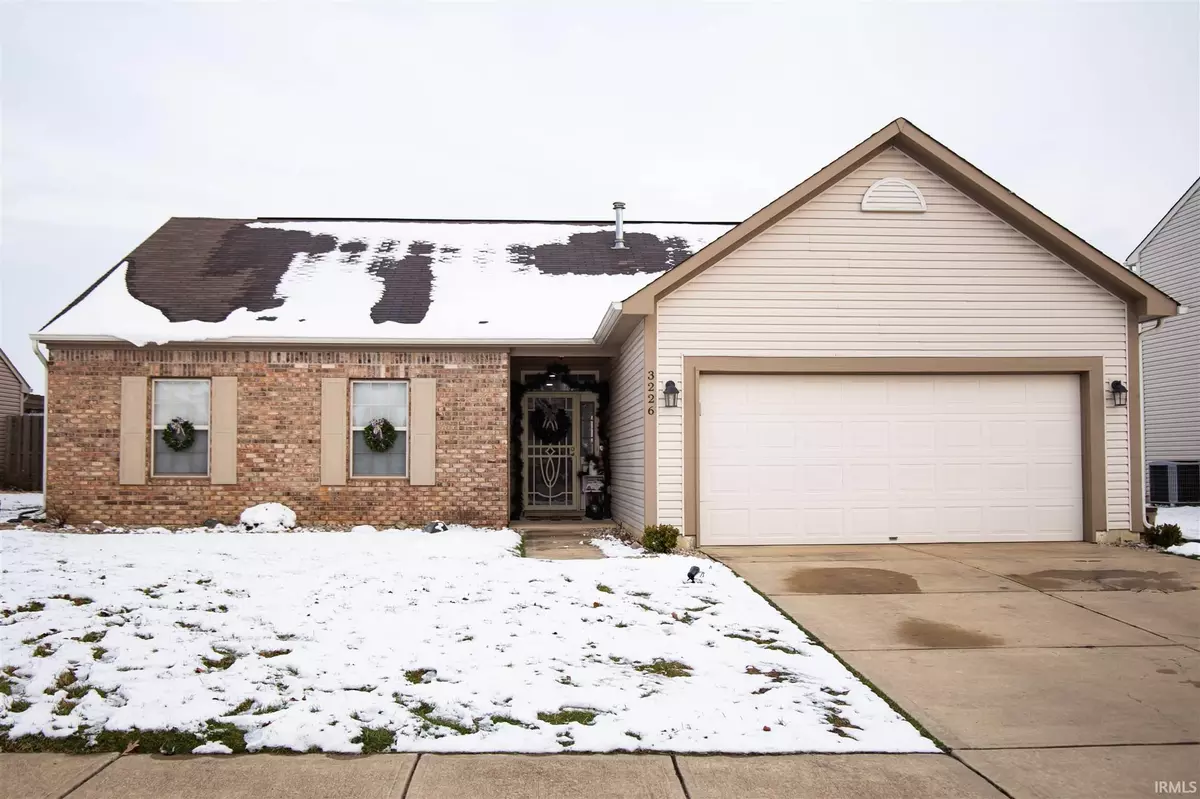$171,000
$175,000
2.3%For more information regarding the value of a property, please contact us for a free consultation.
3 Beds
2 Baths
1,616 SqFt
SOLD DATE : 01/29/2021
Key Details
Sold Price $171,000
Property Type Single Family Home
Sub Type Site-Built Home
Listing Status Sold
Purchase Type For Sale
Square Footage 1,616 sqft
Subdivision Webster Crossing
MLS Listing ID 202049407
Sold Date 01/29/21
Style One Story
Bedrooms 3
Full Baths 2
HOA Fees $14/ann
Abv Grd Liv Area 1,616
Total Fin. Sqft 1616
Year Built 2005
Annual Tax Amount $1,353
Tax Year 2020
Lot Size 7,405 Sqft
Property Description
This 1600+ sq ft ranch style home has 3 bedrooms and 2 full bathrooms. The large entry way that leads to the open concept living space that includes the Great Room, Dining Area, and Kitchen. The Kitchen features cream appliances, black cabinets, and a breakfast bar. Owner's suite offers large walk-in closet with double shelves and ensuite bath with double sink vanity. New vinyl privacy fence around the back yard with an adorable brick patio. 2 car attached garage. Seller will provide a 1 year home warranty.
Location
State IN
Area Howard County
Direction Park Road to Mund. Turn North on Morrow. Home will be on the East side of the street before you get to Zartman.
Rooms
Basement Slab
Dining Room 9 x 13
Kitchen Main, 15 x 9
Ensuite Laundry Main
Interior
Laundry Location Main
Heating Forced Air, Gas
Cooling Central Air
Flooring Carpet, Laminate, Vinyl
Fireplaces Type None
Appliance Dishwasher, Microwave, Refrigerator, Range-Electric, Water Heater Gas, Window Treatment-Blinds
Laundry Main, 9 x 7
Exterior
Garage Attached
Garage Spaces 2.0
Fence Privacy, Vinyl
Amenities Available 1st Bdrm En Suite, Breakfast Bar, Cable Available, Ceiling-Cathedral, Ceiling Fan(s), Closet(s) Walk-in, Countertops-Laminate, Detector-Smoke, Disposal, Dryer Hook Up Electric, Firepit, Foyer Entry, Garage Door Opener, Home Warranty Included, Landscaped, Open Floor Plan, Patio Open, Porch Covered, Range/Oven Hook Up Elec, Storm Doors, Twin Sink Vanity, Tub/Shower Combination, Main Level Bedroom Suite, Great Room, Main Floor Laundry, Washer Hook-Up
Waterfront No
Roof Type Asphalt,Shingle
Building
Lot Description 0-2.9999
Story 1
Foundation Slab
Sewer City
Water City
Architectural Style Ranch
Structure Type Brick,Vinyl
New Construction No
Schools
Elementary Schools Western Primary
Middle Schools Western Middle School
High Schools Western High School
School District Western School Corp.
Read Less Info
Want to know what your home might be worth? Contact us for a FREE valuation!

Our team is ready to help you sell your home for the highest possible price ASAP

IDX information provided by the Indiana Regional MLS
Bought with Tanya Morgan • eXp Realty, LLC







