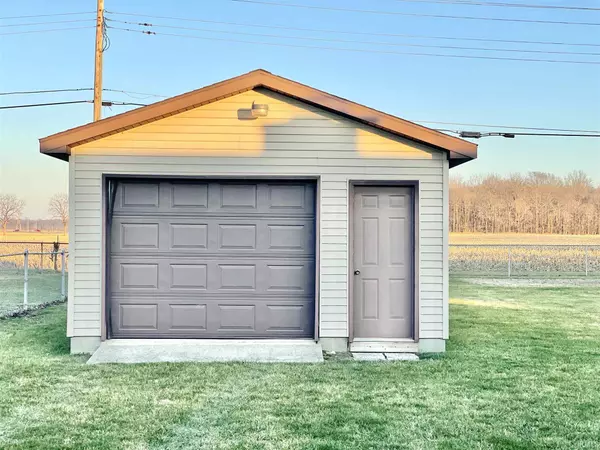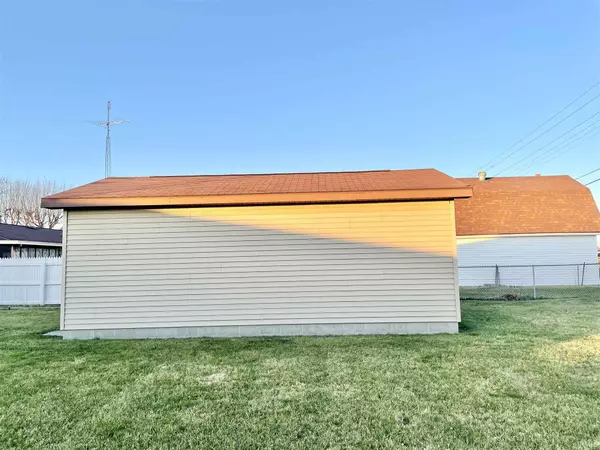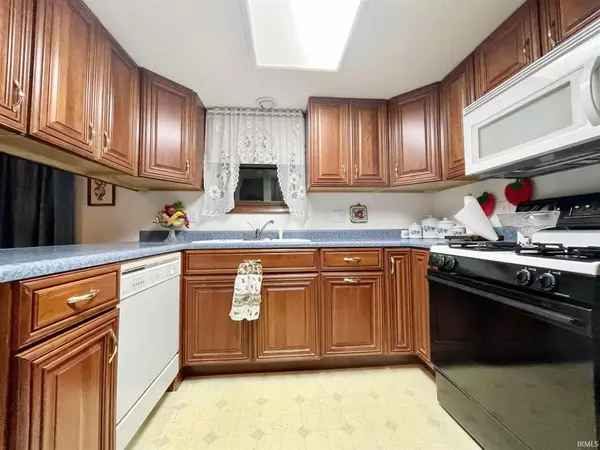$144,900
$144,900
For more information regarding the value of a property, please contact us for a free consultation.
3 Beds
2 Baths
1,362 SqFt
SOLD DATE : 02/15/2021
Key Details
Sold Price $144,900
Property Type Single Family Home
Sub Type Site-Built Home
Listing Status Sold
Purchase Type For Sale
Square Footage 1,362 sqft
Subdivision Other
MLS Listing ID 202048485
Sold Date 02/15/21
Style One Story
Bedrooms 3
Full Baths 2
Abv Grd Liv Area 1,362
Total Fin. Sqft 1362
Year Built 1978
Annual Tax Amount $448
Tax Year 2021
Lot Size 0.459 Acres
Property Description
Move right in this two-owner home with 3 bdrm, 2 full bath, well-built, well-maintained brick home. Enjoy the sunrise in the three-season room or warm winter night in front of the fire place in the family room. Home also has a separate living room. New windows in 2006. Avg Mo Utilities: Gas $70-Elec/Water/Sewage/Trash-$60. Fence belongs to Seller. Table/chairs in 3-season remain. Appliances being included in an"AS IS" condition-they work presently but are older so Seller will not replace is quit working.
Location
State IN
Area Grant County
Direction SR 2 to Gas City. Turn right on 10th Street. House is on the left.
Rooms
Family Room 11 x 21
Basement Crawl
Dining Room 11 x 0
Kitchen Basement, 9 x 8
Ensuite Laundry Main
Interior
Laundry Location Main
Heating Electric, Gas, Ceiling, Forced Air
Cooling Central Air
Flooring Carpet, Vinyl
Fireplaces Number 1
Fireplaces Type Family Rm, Gas Log, Wood Burning, Fireplace Insert
Appliance Dishwasher, Microwave, Refrigerator, Range-Gas, Water Heater Electric
Laundry Main
Exterior
Exterior Feature Sidewalks
Garage Attached
Garage Spaces 2.0
Fence Chain Link
Amenities Available Attic Pull Down Stairs, Ceiling Fan(s), Countertops-Laminate, Dryer Hook Up Electric, Foyer Entry, Landscaped, Range/Oven Hook Up Gas, Stand Up Shower, Tub/Shower Combination, Main Level Bedroom Suite, Main Floor Laundry, Washer Hook-Up
Waterfront No
Building
Lot Description Level
Story 1
Foundation Crawl
Sewer City
Water City
Architectural Style Ranch
Structure Type Brick
New Construction No
Schools
Elementary Schools Westview/Northview
Middle Schools R J Basket
High Schools Mississinewa
School District Mississinewa Community School Corp.
Read Less Info
Want to know what your home might be worth? Contact us for a FREE valuation!

Our team is ready to help you sell your home for the highest possible price ASAP

IDX information provided by the Indiana Regional MLS
Bought with Cathy Hunnicutt • RE/MAX Realty One







