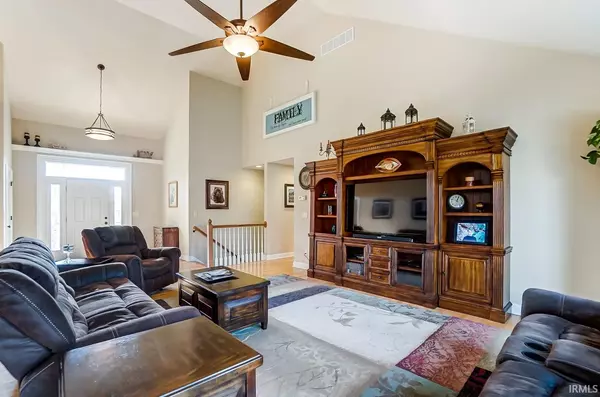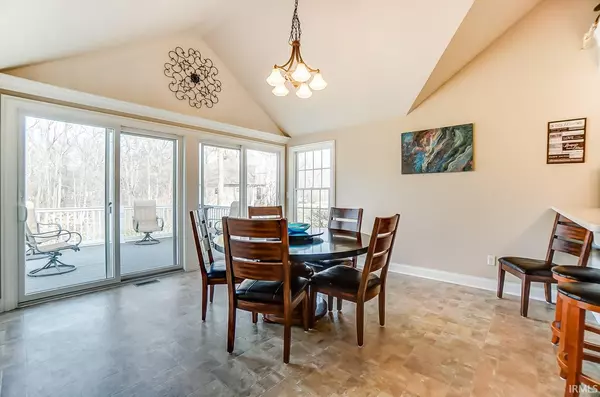$369,900
$369,900
For more information regarding the value of a property, please contact us for a free consultation.
4 Beds
3 Baths
3,574 SqFt
SOLD DATE : 03/02/2021
Key Details
Sold Price $369,900
Property Type Single Family Home
Sub Type Site-Built Home
Listing Status Sold
Purchase Type For Sale
Square Footage 3,574 sqft
Subdivision Cherry Creek Manor
MLS Listing ID 202046691
Sold Date 03/02/21
Style One Story
Bedrooms 4
Full Baths 3
HOA Fees $6/ann
Abv Grd Liv Area 1,924
Total Fin. Sqft 3574
Year Built 2006
Annual Tax Amount $2,508
Tax Year 2020
Lot Size 0.660 Acres
Property Description
A Coplen Construction built home, located in the desirable Cherry Creek Subdivision and only a short distance from the Winona Lake Greenway Trails and The Village at Winona. This beautiful ranch home features a spacious floor plan with a finished daylight basement. Welcomed by vaulted ceilings and hardwood floors at the living room. Nearby the dining and kitchen spaces where the home chef can prepare, cook and entertain. Located on the main level is the master suite with walk in closet and private en-suite featuring a double sink vanity plus tile walk in shower! Two additional sleeping quarters, full bath and laundry are also located on the main level. At the lower level, you can make the most of staying in or having guests at the family room with wet bar area, fourth bedroom, bath and a recently finished additional 280 sq. ft. that can be used as a home office or additional living space. Take in beautiful days and evenings at the backyard deck where you'll find plenty of wildlife scenery at the back woods. Additional amenities include irrigation system, water filtration system and so much more!
Location
State IN
Area Kosciusko County
Direction From Winona Lake, take Kings Hwy Southeast, turn South on Packerton Rd, East on Masters Lane to home.
Rooms
Family Room 22 x 20
Basement Daylight, Finished, Full Basement
Dining Room 14 x 13
Kitchen Main, 13 x 13
Ensuite Laundry Main
Interior
Laundry Location Main
Heating Electric, Geothermal
Cooling Central Air
Flooring Carpet, Hardwood Floors, Other
Fireplaces Type None
Appliance Dishwasher, Microwave, Range-Electric, Sump Pump, Water Filtration System, Water Softener-Owned
Laundry Main, 11 x 6
Exterior
Garage Attached
Garage Spaces 3.0
Fence None
Amenities Available 1st Bdrm En Suite, Breakfast Bar, Cable Available, Ceiling-9+, Ceiling-Cathedral, Ceiling Fan(s), Ceilings-Vaulted, Closet(s) Walk-in, Countertops-Laminate, Deck Open, Dryer Hook Up Electric, Foyer Entry, Irrigation System, Porch Covered, Range/Oven Hook Up Elec, Six Panel Doors, Twin Sink Vanity, Utility Sink, Wet Bar, Stand Up Shower, Tub/Shower Combination, Main Floor Laundry, Washer Hook-Up
Waterfront No
Roof Type Asphalt,Shingle
Building
Lot Description 0-2.9999, Corner, Irregular, Partially Wooded, Rolling
Story 1
Foundation Daylight, Finished, Full Basement
Sewer Septic
Water Well
Architectural Style Ranch
Structure Type Stone,Vinyl
New Construction No
Schools
Elementary Schools Jefferson
Middle Schools Lakeview
High Schools Warsaw
School District Warsaw Community
Read Less Info
Want to know what your home might be worth? Contact us for a FREE valuation!

Our team is ready to help you sell your home for the highest possible price ASAP

IDX information provided by the Indiana Regional MLS
Bought with Angie Hartley • Brian Peterson Real Estate







