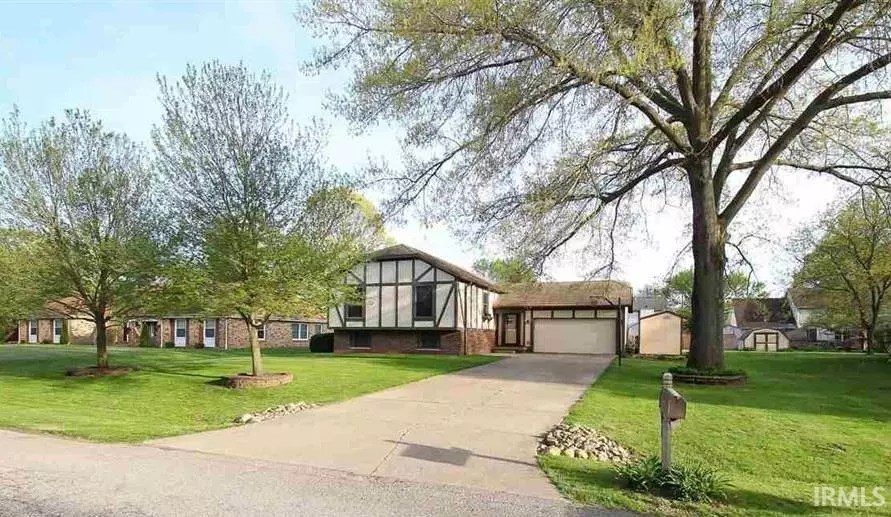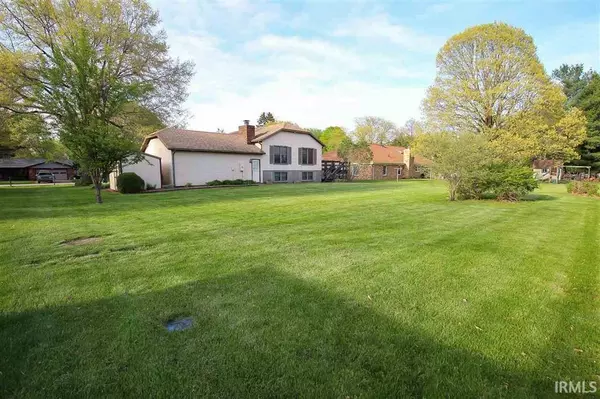$230,000
$254,900
9.8%For more information regarding the value of a property, please contact us for a free consultation.
4 Beds
3 Baths
1,973 SqFt
SOLD DATE : 12/29/2020
Key Details
Sold Price $230,000
Property Type Single Family Home
Sub Type Site-Built Home
Listing Status Sold
Purchase Type For Sale
Square Footage 1,973 sqft
Subdivision West Wood / Westwood
MLS Listing ID 202045716
Sold Date 12/29/20
Style Bi-Level
Bedrooms 4
Full Baths 3
Abv Grd Liv Area 1,178
Total Fin. Sqft 1973
Year Built 1977
Annual Tax Amount $1,331
Tax Year 2021
Lot Size 0.380 Acres
Property Description
Don't miss the chance to make this house your Home Sweet Home. Immaculate, Charming, & HUGE potential. This Beautiful, spacious 2356 Square foot home with 3 Bedrooms, (with a 4th Bedroom/added Bonus space just steps away from being completed) can now be yours! Gourmet SS Kitchen appliances, White cabinets, Luxury Vinyl Plank, Ceramic Tile, & much more. Lower level boasts an additional Family Room, Den with Custom built in shelving, & Full Bath w/ Tile Shower. With just under a half an acre, this home is tucked away into a quiet, peaceful, & sought after established West Lafayette neighborhood. Close to area amenities & top rated TSC schools. No money down USDA eligible, OR, take advantage of special Mortgage Loan program (203k) in order to roll in an additional budget for being able to complete the bonus space, and/or transform the home to better meet your vision and needs. Estimate on hand for this unique opportunity.
Location
State IN
Area Tippecanoe County
Direction State Road 26 W, right on Lynnwood Drive, home will be around the corner on the left.
Rooms
Family Room 12 x 19
Basement Slab, Full Basement, Partially Finished
Dining Room 12 x 10
Kitchen Upper, 12 x 10
Ensuite Laundry Main
Interior
Laundry Location Main
Heating Electric, Forced Air
Cooling Central Air
Fireplaces Number 1
Fireplaces Type Living/Great Rm, Gas Log
Appliance Dishwasher, Microwave, Refrigerator, Washer, Dryer-Electric, Range-Electric
Laundry Main
Exterior
Garage Attached
Garage Spaces 2.0
Amenities Available Cable Ready
Waterfront No
Building
Lot Description Level
Foundation Slab, Full Basement, Partially Finished
Sewer Septic
Water Public
Structure Type Brick,Wood
New Construction No
Schools
Elementary Schools Klondike
Middle Schools Klondike
High Schools William Henry Harrison
School District Tippecanoe School Corp.
Read Less Info
Want to know what your home might be worth? Contact us for a FREE valuation!

Our team is ready to help you sell your home for the highest possible price ASAP

IDX information provided by the Indiana Regional MLS
Bought with Ronda Mattox • Keller Williams Lafayette







