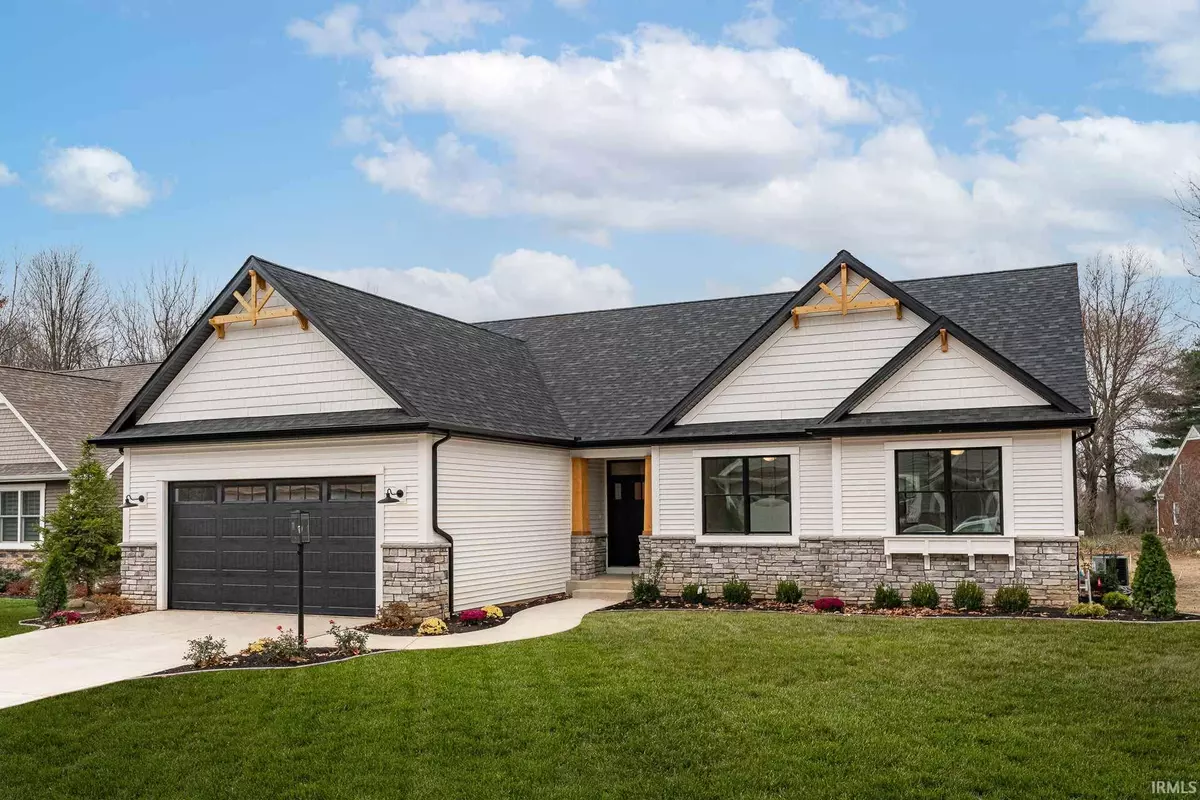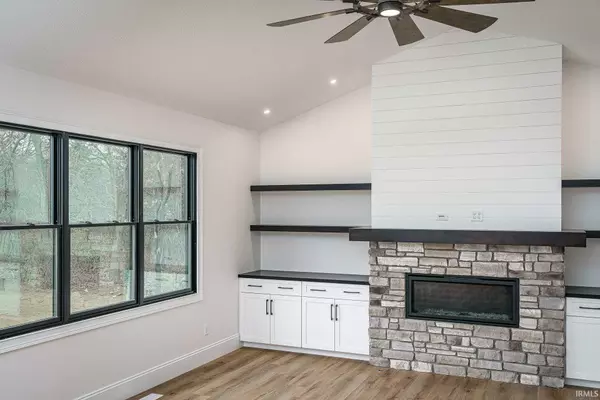$375,000
$369,500
1.5%For more information regarding the value of a property, please contact us for a free consultation.
3 Beds
2 Baths
1,908 SqFt
SOLD DATE : 03/15/2021
Key Details
Sold Price $375,000
Property Type Single Family Home
Sub Type Site-Built Home
Listing Status Sold
Purchase Type For Sale
Square Footage 1,908 sqft
Subdivision Terre Verde
MLS Listing ID 202046532
Sold Date 03/15/21
Style One Story
Bedrooms 3
Full Baths 2
Abv Grd Liv Area 1,858
Total Fin. Sqft 1908
Year Built 2020
Annual Tax Amount $3,500
Tax Year 2020
Lot Size 0.280 Acres
Property Description
JUST FINISHED!!!!! New luxury ranch designed and built by Irish Custom Homes in the coveted and wooded neighborhood of Terre Verde Hills. Enjoy the peace and quiet of this tree lined lot - this home-site will be stunningly landscaped. You can enjoy the back yard on the large patio, and look out towards the woods and field that are regularly frequented by deer and turkey. Inside, you’ll enjoy over 1,900 luxurious square feet of finished living space featuring upgraded vinyl plank flooring, ceramic tile details, locally built custom kitchen cabinetry with decorative cabinet pulls, a matte black appliance package including an over-the-range hood, a gathering stone island with granite composite farm sink and a butcher block decorative cabinet end to make this a kitchen suitable for a gourmet chef! The modern linear fireplace in the great room is a great highlight at the end of the great room surrounded by custom cabinetry and shiplap details. The dining room sits at the center of the vaulted great room surrounded on one side with a decorative iron baluster railing and the other with a 9' sliding patio window. Retire to the master suite highlighted by 10' tray ceiling with crown moulding and 9' side walls leading to large stylish master bath retreat with stunning tile details and lighting fixtures, a walk-in custom master shower with bench seat, custom tile niche, dual shower heads surrounded by a glass enclosure, and a private toilet room. The guest quarters consists of two large bedrooms and a guest bath with a tiled tub surround. The unfinished open and bright lower level has 9-foot ceilings, and is framed out to finish one bedroom, an additional bath, and a large recreation room with two windows. Custom home living in a peaceful setting, yet minutes to city amenities. Parochial schools and New Prairie School of Choice make this an ideal location - schedule your showing today!
Location
State IN
Area St. Joseph County
Direction From US31 Bypass and US20, take US20 West away from the airport towards Olive Road - drive by Olive Road and neighborhood Terre Verde Hills will be on the left (South side of Road). Home is on the right (West) about 1/2 of the way down the street.
Rooms
Family Room 15 x 18
Basement Full Basement, Partially Finished, Unfinished
Dining Room 12 x 18
Kitchen Main, 12 x 21
Ensuite Laundry Main
Interior
Laundry Location Main
Heating Conventional, Forced Air, Gas
Cooling Central Air
Flooring Carpet, Ceramic Tile, Tile, Vinyl
Fireplaces Number 1
Fireplaces Type Family Rm, Living/Great Rm, Gas Starter, Heatilator
Appliance Dishwasher, Microwave, Refrigerator, Freezer, Kitchen Exhaust Hood, Oven-Gas, Range-Gas, Water Heater Gas
Laundry Main
Exterior
Exterior Feature Sidewalks
Garage Attached
Garage Spaces 2.0
Fence None
Amenities Available Breakfast Bar, Cable Ready, Ceiling-9+, Ceiling-Cathedral, Ceiling-Tray, Ceiling Fan(s), Ceilings-Vaulted, Closet(s) Walk-in, Countertops-Stone, Crown Molding, Detector-Carbon Monoxide, Detector-Smoke, Disposal, Dryer Hook Up Gas, Eat-In Kitchen, Foyer Entry, Garage Door Opener, Home Warranty Included, Irrigation System, Kitchen Island, Landscaped, Near Walking Trail, Open Floor Plan, Patio Open, Pocket Doors, Porch Covered, Range/Oven Hook Up Gas, Rough-In Bath, Split Br Floor Plan, Twin Sink Vanity, Wiring-Data, Stand Up Shower, Tub/Shower Combination, Main Level Bedroom Suite, Great Room, Main Floor Laundry, Sump Pump, Washer Hook-Up, Custom Cabinetry
Waterfront No
Roof Type Asphalt,Dimensional Shingles,Shingle
Building
Lot Description 0-2.9999, Partially Wooded
Story 1
Foundation Full Basement, Partially Finished, Unfinished
Sewer City
Water City
Architectural Style Ranch, Craftsman
Structure Type Asphalt,Other,Shingle,Stone,Vinyl
New Construction No
Schools
Elementary Schools Warren
Middle Schools Dickinson
High Schools Washington
School District South Bend Community School Corp.
Read Less Info
Want to know what your home might be worth? Contact us for a FREE valuation!

Our team is ready to help you sell your home for the highest possible price ASAP

IDX information provided by the Indiana Regional MLS
Bought with Laurie Ladow • Cressy & Everett - South Bend







