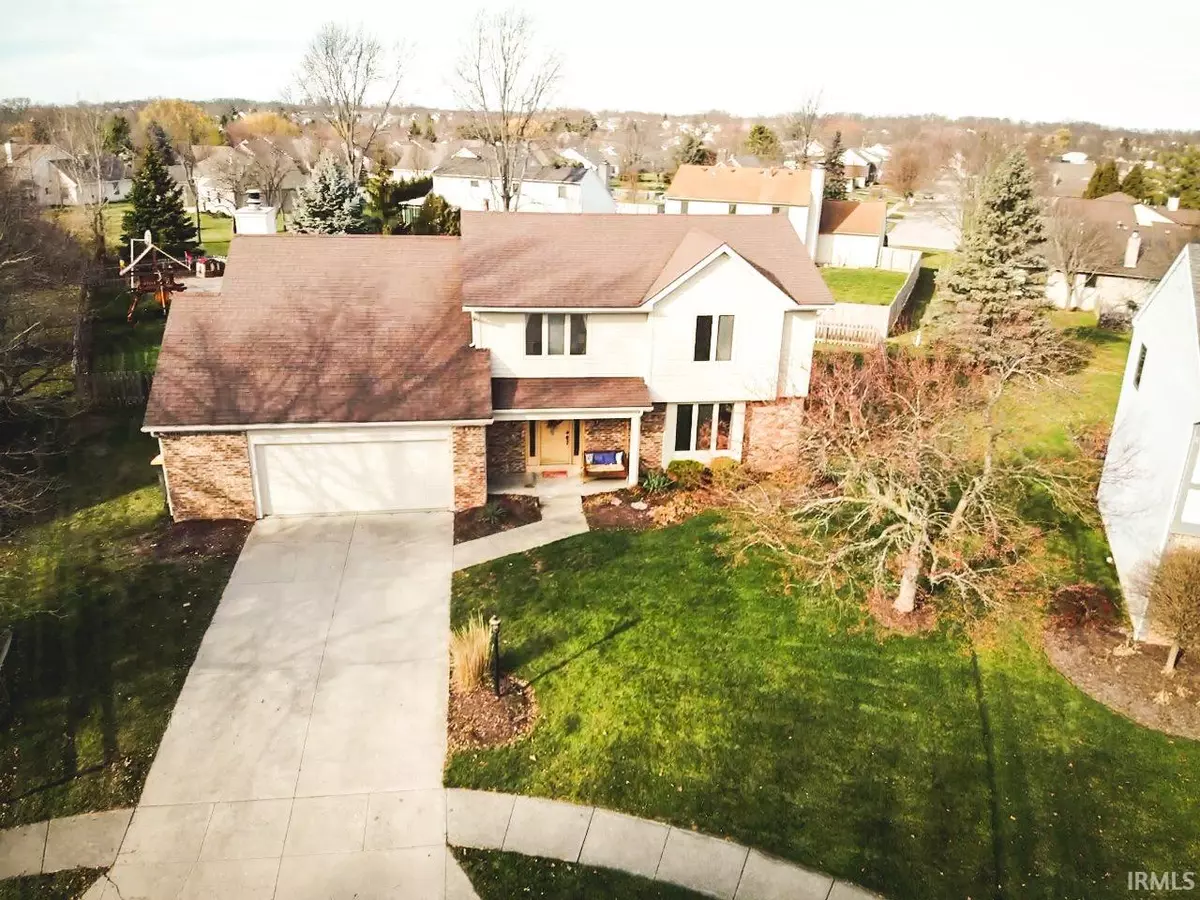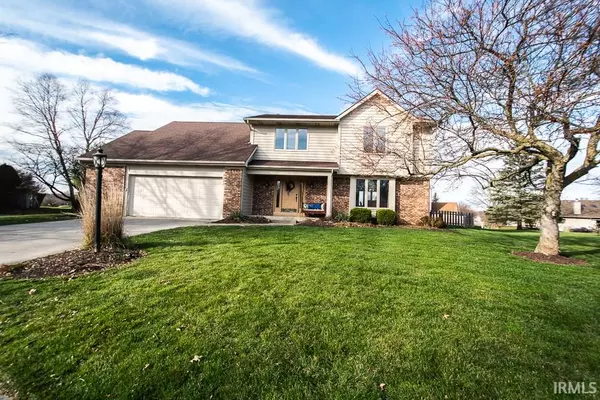$269,900
$269,900
For more information regarding the value of a property, please contact us for a free consultation.
4 Beds
3 Baths
3,128 SqFt
SOLD DATE : 12/29/2020
Key Details
Sold Price $269,900
Property Type Single Family Home
Sub Type Site-Built Home
Listing Status Sold
Purchase Type For Sale
Square Footage 3,128 sqft
Subdivision Covington Place
MLS Listing ID 202047482
Sold Date 12/29/20
Style Two Story
Bedrooms 4
Full Baths 2
Half Baths 1
HOA Fees $8/ann
Abv Grd Liv Area 2,408
Total Fin. Sqft 3128
Year Built 1987
Annual Tax Amount $2,103
Tax Year 2019
Lot Size 0.326 Acres
Property Description
Nestled at the end of a quiet cul de sac in the highly desirable Southwest Allen School District awaits the 4 bedroom 2.5 bathroom abode you have been dreaming about. As you enter through the front door you will experience a modern home with a touch of rustic charm. The incredible family room features vaulted ceilings and a cozy fireplace with a brick facade. The kitchen includes a generous pantry, and ample amounts of counter space and cabinetry for your culinary delights. All appliances stay! For just another touch of perfection this home has been meticulously maintained and updated with new bathroom fixtures, flooring, all new carpet to be installed 12/9, blinds, and paint. Upper level bedrooms are spacious and include plenty of storage. The fully finished basement with a bar awaits for entertaining or relaxing in comfort. Outdoor living provides a very large fenced in yard, open patio for entertaining, a concrete slab with a basketball hoop, and beautifully updated landscaping. The oversized garage provides space for your riding lawnmower and plenty of other toys. Close to school, parks, trails, shopping and so much more! Stop dreaming and come discover your new home.
Location
State IN
Area Allen County
Direction South on Covington Woods Dr from Covington Rd. Follow curve, Left on Carrington to T. Take the next 2 Right turns. House is at the end of the cul de sac.
Rooms
Family Room 13 x 22
Basement Daylight, Finished, Full Basement
Dining Room 11 x 12
Kitchen Main, 10 x 10
Ensuite Laundry Main
Interior
Laundry Location Main
Heating Gas, Forced Air
Cooling Central Air
Flooring Carpet, Laminate, Tile
Fireplaces Number 1
Fireplaces Type Living/Great Rm, Wood Burning, Gas Starter
Appliance Dishwasher, Refrigerator, Washer, Dryer-Gas, Range-Gas
Laundry Main, 6 x 6
Exterior
Exterior Feature Sidewalks
Garage Attached
Garage Spaces 2.0
Fence Wood
Amenities Available 1st Bdrm En Suite, Alarm System-Security, Attic Pull Down Stairs, Attic Storage, Bar, Breakfast Bar, Built-In Bookcase, Ceiling Fan(s), Ceilings-Vaulted, Closet(s) Walk-in, Court-Basketball, Disposal, Dryer Hook Up Gas, Garage Door Opener, Near Walking Trail, Patio Open, Porch Covered, Range/Oven Hook Up Gas, Formal Dining Room, Main Floor Laundry
Waterfront No
Roof Type Asphalt
Building
Lot Description Level
Story 2
Foundation Daylight, Finished, Full Basement
Sewer Public
Water Public
Architectural Style Traditional
Structure Type Brick,Vinyl
New Construction No
Schools
Elementary Schools Deer Ridge
Middle Schools Woodside
High Schools Homestead
School District Msd Of Southwest Allen Cnty
Read Less Info
Want to know what your home might be worth? Contact us for a FREE valuation!

Our team is ready to help you sell your home for the highest possible price ASAP

IDX information provided by the Indiana Regional MLS
Bought with Brandon Minick • Coldwell Banker Real Estate Group







