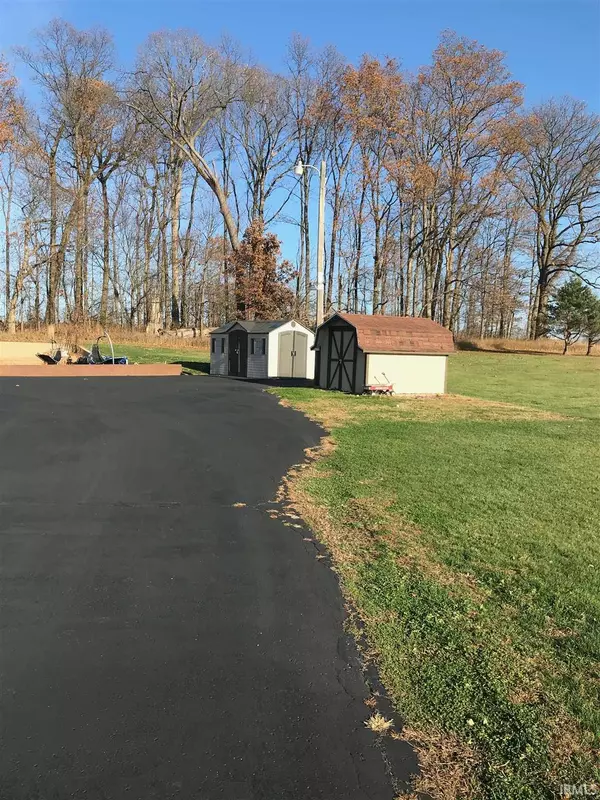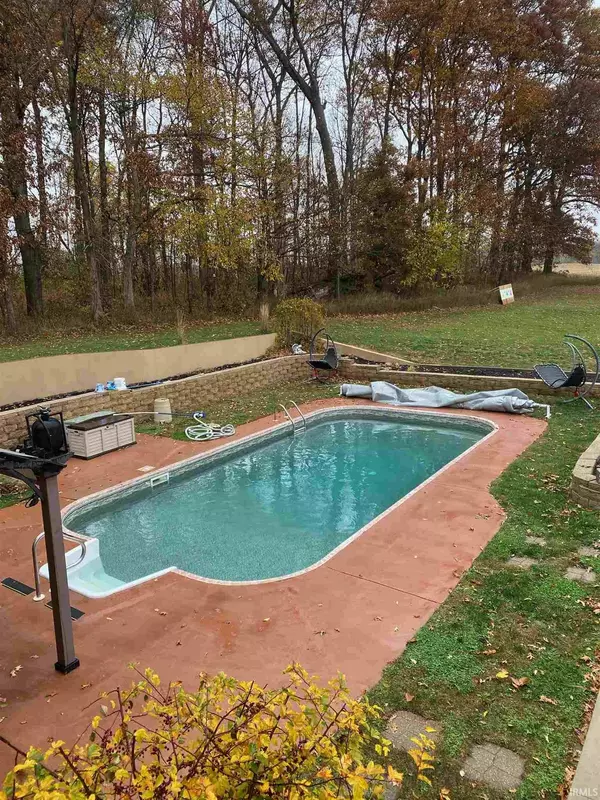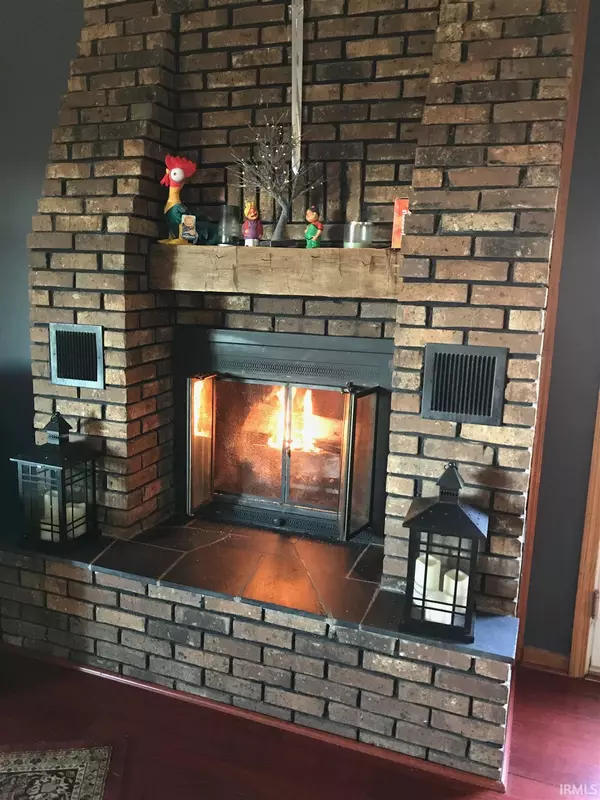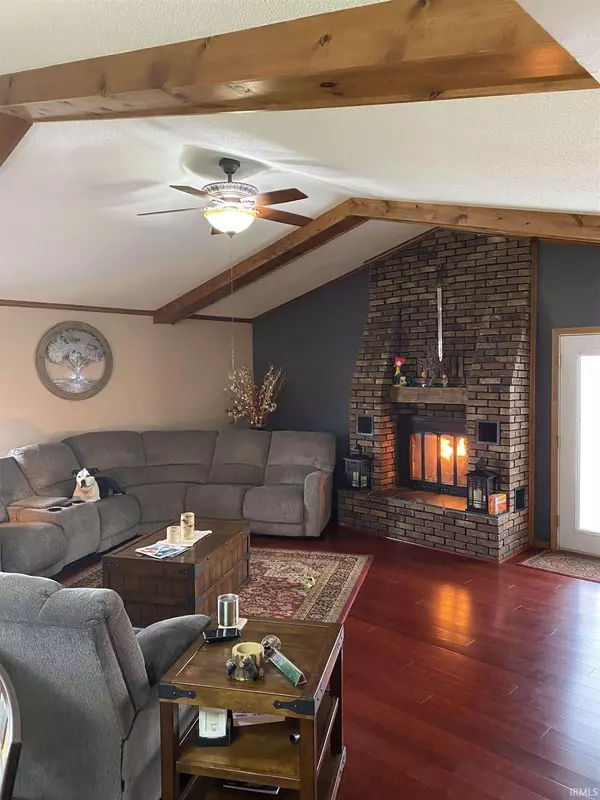$290,000
$295,000
1.7%For more information regarding the value of a property, please contact us for a free consultation.
3 Beds
3 Baths
2,467 SqFt
SOLD DATE : 12/28/2020
Key Details
Sold Price $290,000
Property Type Single Family Home
Sub Type Site-Built Home
Listing Status Sold
Purchase Type For Sale
Square Footage 2,467 sqft
Subdivision None
MLS Listing ID 202045736
Sold Date 12/28/20
Style Two Story
Bedrooms 3
Full Baths 3
Abv Grd Liv Area 1,512
Total Fin. Sqft 2467
Year Built 1979
Annual Tax Amount $1,122
Tax Year 2020
Lot Size 2.180 Acres
Property Description
Owners' pride is apparent in this well-maintained 3 bedroom, 3 bath country home with an in ground pool. Beautiful hardwood flooring leads you through the front entrance and down the hallway throughout the upper level bedrooms/baths. The spacious master bedroom en suite includes 2 separate extra deep his & her's closets. Two closets on main level are cedar lined. An open breakfast bar between the kitchen and spacious great room allows you to visit with guests while preparing meals. The eye-catching wood burning fireplace, with forced air blowers, keep you nice & cozy during the cold months. The walkout lower level has another spacious family room with a full bath and 3 bonus rooms. You will be amazed at all the great storage areas that this home has to offer! The in ground pool has a brand new liner, solar cover, winter cover and chlorinator. Pets can safely roam the property with the underground electric fence surrounding pool and property line. Large poolside & garage storage bins, gas grill, patio furniture including pagoda, firepit table w/4 chairs & garden tools are all included in sale. Additional items are negotiable. Bonus Room Sizes (1) - 14' 11" x 12' 1" (2) - 9' x 12' 1" (3) - 9' 7" x 9' 7"
Location
State IN
Area Kosciusko County
Direction Turn S from US30 onto 250E, turn left on Pierceton Road heading east, turn right on 275E, turn left on 400S, turn right on 300E, approximately 1 mile on left side of road.
Rooms
Family Room 19 x 21
Basement Walk-Out Basement
Kitchen Main, 11 x 10
Ensuite Laundry Main
Interior
Laundry Location Main
Heating Propane, Forced Air
Cooling Central Air
Fireplaces Number 1
Fireplaces Type Wood Burning
Appliance Dishwasher, Microwave, Refrigerator, Washer, Window Treatments, Dryer-Gas, Range-Gas, Sump Pump, Water Heater Electric, Water Softener-Owned
Laundry Main
Exterior
Garage Attached
Garage Spaces 2.0
Pool Below Ground
Amenities Available Breakfast Bar, Ceiling Fan(s), Ceilings-Vaulted, Disposal, Firepit, Garage Door Opener, Main Level Bedroom Suite, Main Floor Laundry
Waterfront No
Building
Lot Description Partially Wooded
Story 2
Foundation Walk-Out Basement
Sewer Septic
Water Private
Structure Type Brick,Vinyl
New Construction No
Schools
Elementary Schools Eisenhower
Middle Schools Edgewood
High Schools Warsaw
School District Warsaw Community
Read Less Info
Want to know what your home might be worth? Contact us for a FREE valuation!

Our team is ready to help you sell your home for the highest possible price ASAP

IDX information provided by the Indiana Regional MLS
Bought with Eric Hamman • Century 21 Bradley Realty Inc.







