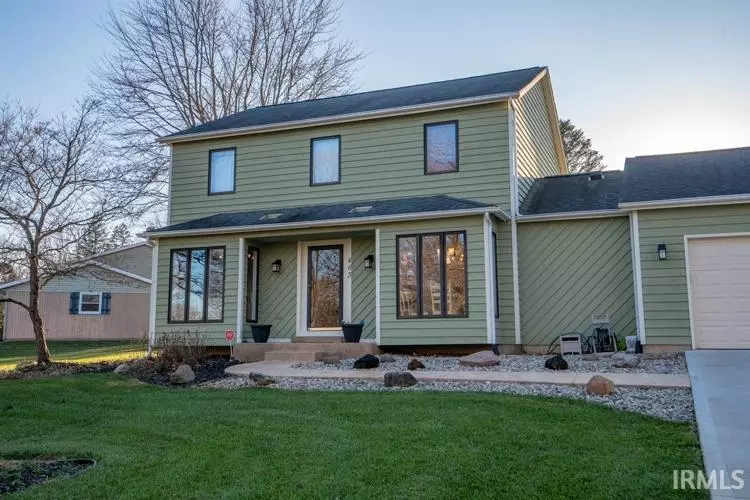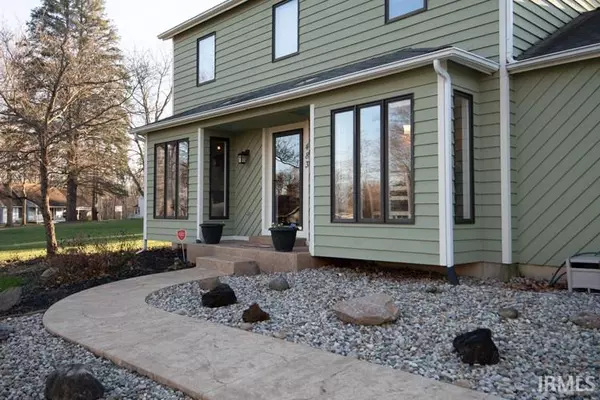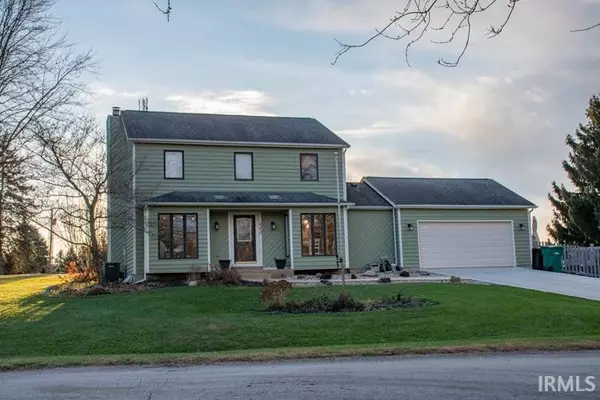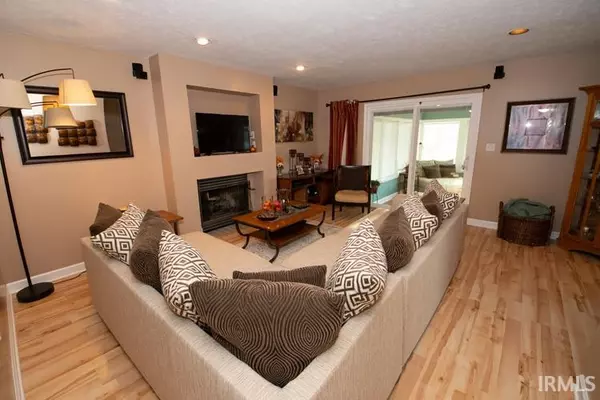$285,000
$285,000
For more information regarding the value of a property, please contact us for a free consultation.
3 Beds
3 Baths
2,612 SqFt
SOLD DATE : 12/17/2020
Key Details
Sold Price $285,000
Property Type Single Family Home
Sub Type Site-Built Home
Listing Status Sold
Purchase Type For Sale
Square Footage 2,612 sqft
Subdivision Woodfield Estates
MLS Listing ID 202046096
Sold Date 12/17/20
Style Two Story
Bedrooms 3
Full Baths 2
Half Baths 1
Abv Grd Liv Area 1,872
Total Fin. Sqft 2612
Year Built 1988
Annual Tax Amount $1,798
Tax Year 2020
Lot Size 0.509 Acres
Property Description
Entertains dream just in time for the holidays! Entertain inside and out with everything set for both. Beautiful updated kitchen with stainless steel appliances, breakfast nook, formal dining room, main level office/den, Open family room with gas fireplace and speakers all open to 4 season room, main level laundry, and more! POOL PARTY, fantastic in-ground pool with large deck freshly stained with new railings and entertaining area. Pool fenced in to keep kids and dogs out until you want them there & still space for them to run in the professional landscaped yard, w/ stamped concrete front walk and porch, additional patios and basketball area. Large bedrooms and updated bathrooms. Master suite with double walk-in closets, large jetted tub and separate shower, space to relax and unwind. All paint is fresh and touched up including the freshly painted garage. This one is truly move in ready! See today and get ready for the perfect place for the holidays!
Location
State IN
Area Kosciusko County
Direction S Country Club Rd To Lynnwood Dr N
Rooms
Basement Finished, Full Basement
Kitchen Main
Ensuite Laundry Main
Interior
Laundry Location Main
Heating Conventional, Forced Air, Gas
Cooling Central Air
Flooring Carpet, Hardwood Floors, Tile
Fireplaces Number 1
Fireplaces Type Living/Great Rm, Gas Log
Appliance Dishwasher, Refrigerator, Washer, Window Treatments, Cooktop-Electric, Dryer-Electric, Kitchen Exhaust Hood, Oven-Electric, Pool Equipment, Radon System, Sump Pump, Water Filtration System, Water Heater Gas, Water Softener-Owned, Basketball Goal
Laundry Main
Exterior
Garage Attached
Garage Spaces 2.0
Fence Privacy
Pool Below Ground
Amenities Available 1st Bdrm En Suite, Attic Pull Down Stairs, Attic Storage, Built-In Speaker System, Cable Ready, Closet(s) Walk-in, Countertops-Stone, Deck Open, Detector-Smoke, Disposal, Dryer Hook Up Gas/Elec, Eat-In Kitchen, Foyer Entry, Garage Door Opener, Jet Tub, Irrigation System, Landscaped, Natural Woodwork, Open Floor Plan, Patio Open, Porch Covered, Twin Sink Vanity, Tub and Separate Shower, Formal Dining Room, Great Room, Main Floor Laundry, Sump Pump, Custom Cabinetry
Waterfront No
Building
Lot Description 0-2.9999, Corner
Story 2
Foundation Finished, Full Basement
Sewer Septic
Water Well
Architectural Style Craftsman
Structure Type Cedar
New Construction No
Schools
Elementary Schools Eisenhower
Middle Schools Edgewood
High Schools Warsaw
School District Warsaw Community
Read Less Info
Want to know what your home might be worth? Contact us for a FREE valuation!

Our team is ready to help you sell your home for the highest possible price ASAP

IDX information provided by the Indiana Regional MLS
Bought with Tara Lochmandy • Cressy & Everett- Goshen







