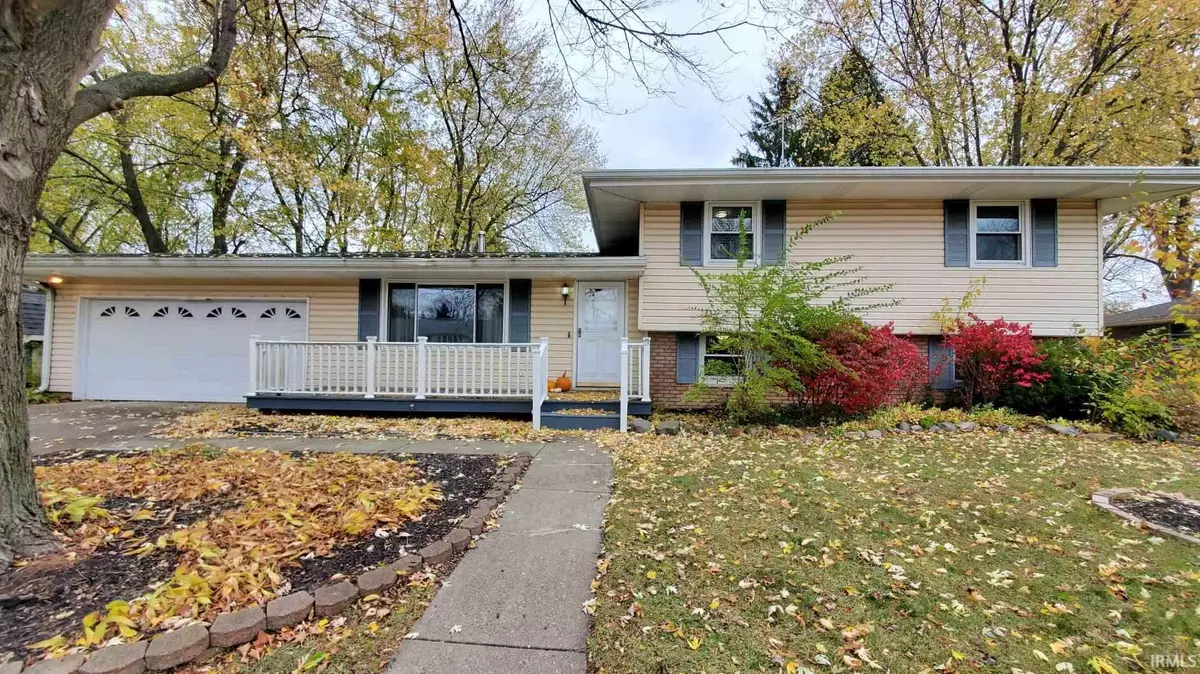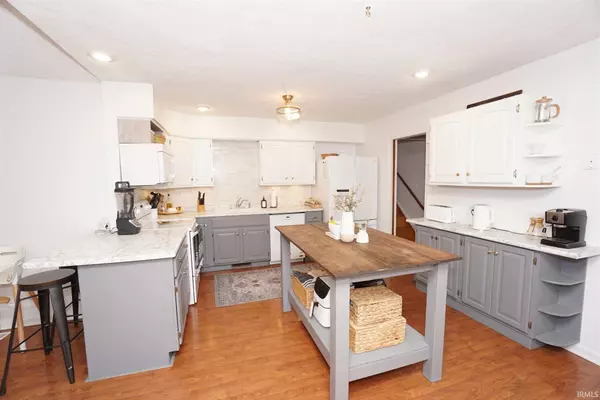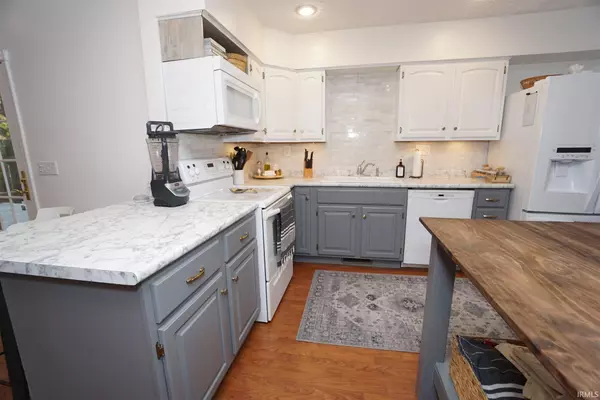$268,000
$274,900
2.5%For more information regarding the value of a property, please contact us for a free consultation.
4 Beds
3 Baths
2,185 SqFt
SOLD DATE : 01/04/2021
Key Details
Sold Price $268,000
Property Type Single Family Home
Sub Type Site-Built Home
Listing Status Sold
Purchase Type For Sale
Square Footage 2,185 sqft
Subdivision None
MLS Listing ID 202044154
Sold Date 01/04/21
Style Two Story
Bedrooms 4
Full Baths 3
Abv Grd Liv Area 2,185
Total Fin. Sqft 2185
Year Built 1968
Annual Tax Amount $2,177
Tax Year 2020
Lot Size 10,018 Sqft
Property Description
West Lafayette Schools, natural light, spacious, updated kitchen/island/dining rm, hardwood flooring, flexible floor plan w/private spaces+open concept/shared spaces, private back yard. 3 full bths/4 spacious bedrms, light filled kitchen/dining/sitting area w/ wall to wall-floor to ceiling windows, window seat/brick hearth/surround/gas burning fireplace. Foyer/office space offers original pocket doors, so charming! Beautiful , bright, clean & classic, featuring original built ins, brand new flooring, updated baths w/ subdued, beautiful design choices for tile, lighting, hardware. Expansive deck, tree lined yard, 2 car attached garage. Close to Cumberland Elementary, quiet side street with space to park, walk to major grocery stores/restaurants/Downtown Lafayette/Happy Hollow via trails.
Location
State IN
Area Tippecanoe County
Direction Soldiers Home Road to Linda Lane
Rooms
Family Room 12 x 10
Basement None
Dining Room 19 x 14
Kitchen Main, 10 x 10
Ensuite Laundry Lower
Interior
Laundry Location Lower
Heating Conventional, Forced Air, Gas
Cooling Central Air
Flooring Hardwood Floors, Laminate
Fireplaces Number 1
Fireplaces Type Dining Rm, Kitchen, Living/Great Rm
Appliance Dishwasher, Refrigerator, Washer, Range-Electric
Laundry Lower, 8 x 6
Exterior
Garage Attached
Garage Spaces 2.0
Fence Full, Wood
Amenities Available Attic Storage, Breakfast Bar, Built-In Bookcase, Built-in Desk, Cable Available, Deck Open, Detector-Smoke, Dryer Hook Up Electric, Eat-In Kitchen, Foyer Entry, Kitchen Island, Landscaped, Near Walking Trail, Patio Open, Porch Open, Tub and Separate Shower, Tub/Shower Combination, Formal Dining Room, Great Room, Custom Cabinetry, Garage Utilities
Waterfront No
Roof Type Asphalt,Shingle
Building
Lot Description Level
Story 2
Foundation None
Sewer City
Water City
Architectural Style Traditional
Structure Type Vinyl
New Construction No
Schools
Elementary Schools Happy Hollow/Cumberland
Middle Schools West Lafayette
High Schools West Lafayette
School District West Lafayette Community School Corp.
Read Less Info
Want to know what your home might be worth? Contact us for a FREE valuation!

Our team is ready to help you sell your home for the highest possible price ASAP

IDX information provided by the Indiana Regional MLS
Bought with Kristy Miley • Coldwell Banker Shook







