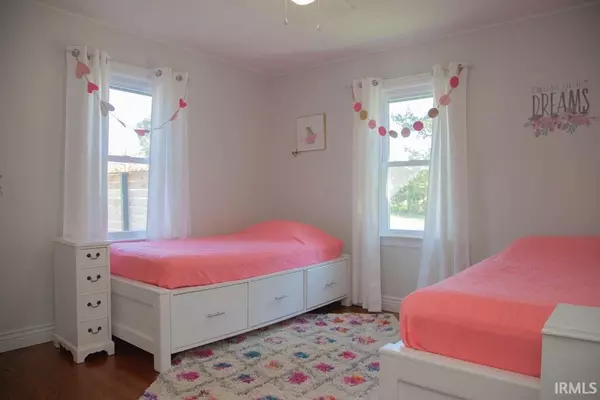$155,000
$159,900
3.1%For more information regarding the value of a property, please contact us for a free consultation.
3 Beds
2 Baths
1,355 SqFt
SOLD DATE : 12/18/2020
Key Details
Sold Price $155,000
Property Type Single Family Home
Sub Type Site-Built Home
Listing Status Sold
Purchase Type For Sale
Square Footage 1,355 sqft
Subdivision Fair View / Fairview
MLS Listing ID 202043970
Sold Date 12/18/20
Style One Story
Bedrooms 3
Full Baths 2
Abv Grd Liv Area 1,355
Total Fin. Sqft 1355
Year Built 1945
Annual Tax Amount $565
Tax Year 2020
Lot Size 0.360 Acres
Property Description
Beautifully updated light and cheerful home has it all! Gleaming oak hardwood floors in the living room and two bedrooms. Welcoming family room has a fireplace and dining area, open to the kitchen. Abundant storage in the cherry cabinets with additional pantry space off the family room. Stainless steel refrigerator, convection oven/range and dishwasher are included. New vinyl plank flooring in the kitchen, family room and newly updated bathroom. Very large owner's suite with full bath and laundry center. Situated on a corner double lot with two driveways, privacy fenced yard, covered 24 x 10 patio and covered front porch to enjoy it all. Above ground pool, all equipment included. Partially finished basement for the recreation room and more! Large 24 x 24 garage with 50 amp service has a workshop and 25 x 10 additional covered lean to storage. Additional driveway along back of garage perfect for boats and RV parking.
Location
State IN
Area Warrick County
Direction HWY 62, N on Iowa Street, E on Monroe to corner of Monroe and Illinois.
Rooms
Family Room 15 x 13
Basement Partial Basement
Kitchen Main, 14 x 12
Ensuite Laundry Main
Interior
Laundry Location Main
Heating Forced Air, Gas
Cooling Central Air
Flooring Carpet, Hardwood Floors, Laminate
Fireplaces Number 1
Fireplaces Type Family Rm, Fireplace Insert, Vented
Appliance Dishwasher, Refrigerator, Range-Electric, Water Heater Electric
Laundry Main, 6 x 4
Exterior
Garage Detached
Garage Spaces 2.5
Fence Partial, Privacy, Wood
Pool Above Ground
Amenities Available 1st Bdrm En Suite, Deck Open, Garage Door Opener, Home Warranty Included, Patio Covered, Porch Covered, Split Br Floor Plan, RV Parking, Workshop, Main Level Bedroom Suite, Main Floor Laundry
Waterfront No
Roof Type Dimensional Shingles
Building
Lot Description Corner, Level
Story 1
Foundation Partial Basement
Sewer City
Water City
Architectural Style Ranch
Structure Type Aluminum,Vinyl
New Construction No
Schools
Elementary Schools Chandler
Middle Schools Castle North
High Schools Castle
School District Warrick County School Corp.
Read Less Info
Want to know what your home might be worth? Contact us for a FREE valuation!

Our team is ready to help you sell your home for the highest possible price ASAP

IDX information provided by the Indiana Regional MLS
Bought with Allen Mosbey • ERA FIRST ADVANTAGE REALTY, INC







