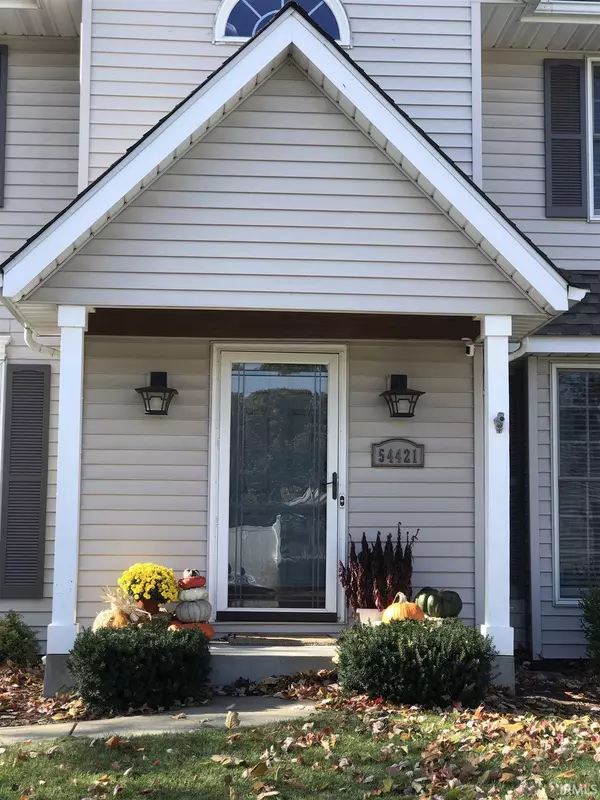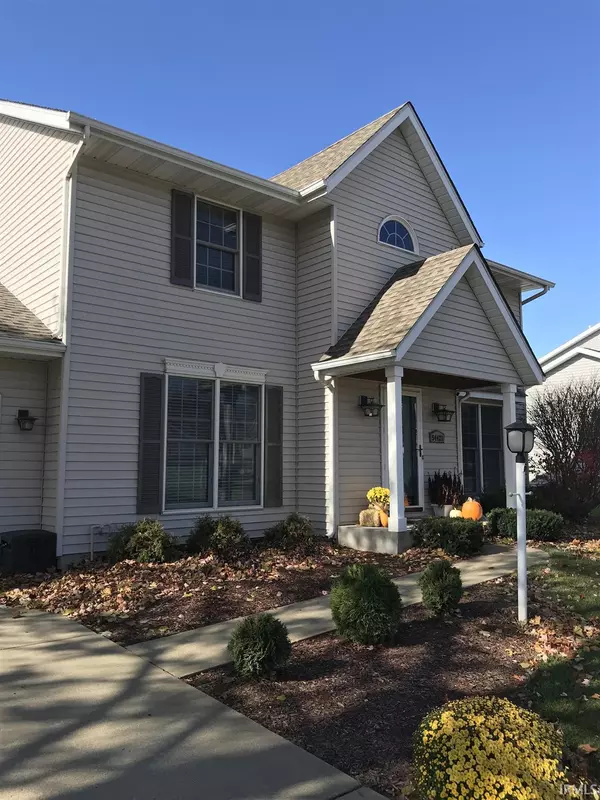$255,000
$255,000
For more information regarding the value of a property, please contact us for a free consultation.
3 Beds
3 Baths
1,952 SqFt
SOLD DATE : 12/03/2020
Key Details
Sold Price $255,000
Property Type Single Family Home
Sub Type Site-Built Home
Listing Status Sold
Purchase Type For Sale
Square Footage 1,952 sqft
Subdivision Sagewood Estates
MLS Listing ID 202044319
Sold Date 12/03/20
Style Two Story
Bedrooms 3
Full Baths 2
Half Baths 1
HOA Fees $6/ann
Abv Grd Liv Area 1,952
Total Fin. Sqft 1952
Year Built 1996
Annual Tax Amount $2,046
Tax Year 2020
Lot Size 0.275 Acres
Property Description
This house says welcome home from the first glance. Sagewood Estates is such a convenient location for you and yours. The entrance foyer is spacious and the wood floors and stairway set the tone for your family and friends. The oversized formal dining on the left will be the place for memorable dinners to come. The kitchen/dinette area is spacious, all appliances remain. The half bath and laundry are conveniently located off the garage entrance to the home. The patio will be a favorite spot for outdoor dining and the fence provides charm as well as functionality for pets or kids. The wooded area behind the lot give lots of privacy. The family room has east to west windows for natural light all year long. The surround sound system will remain, and the fireplace will be a favorite gathering spot all year long. Upstairs you will love the vaulted master bedroom with walk-in closet and bath with whirlpool tub and separate shower. The two family bedrooms share the hall bath. The full basement provides a lot of storage or add your touches for a finished area. New septic in 2018. Take a look today and you will want to stay.
Location
State IN
Area St. Joseph County
Direction Off day road between Fir & Capital
Rooms
Basement Full Basement, Unfinished
Ensuite Laundry Main
Interior
Laundry Location Main
Heating Forced Air, Gas
Cooling Central Air
Flooring Carpet, Hardwood Floors, Laminate
Fireplaces Number 1
Fireplaces Type Living/Great Rm
Appliance Dishwasher, Microwave, Refrigerator, Washer, Dryer-Electric, Range-Electric, Water Softener-Owned
Laundry Main
Exterior
Garage Attached
Garage Spaces 2.0
Amenities Available Irrigation System, Patio Open
Waterfront No
Building
Lot Description Level
Story 2
Foundation Full Basement, Unfinished
Sewer Septic
Water City
Structure Type Vinyl
New Construction No
Schools
Elementary Schools Elsie Rogers
Middle Schools Schmucker
High Schools Penn
School District Penn-Harris-Madison School Corp.
Read Less Info
Want to know what your home might be worth? Contact us for a FREE valuation!

Our team is ready to help you sell your home for the highest possible price ASAP

IDX information provided by the Indiana Regional MLS
Bought with Christine Gump • Howard Hanna SB Real Estate







