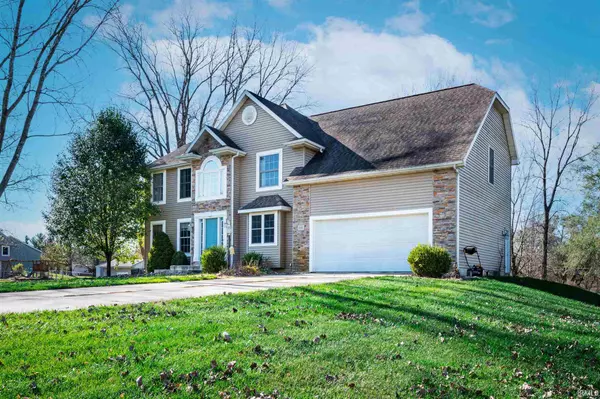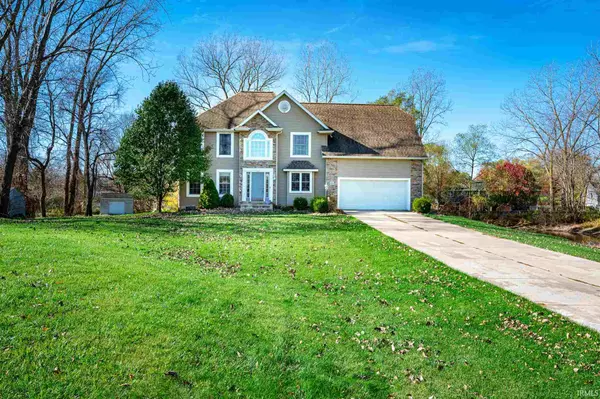$263,400
$259,900
1.3%For more information regarding the value of a property, please contact us for a free consultation.
5 Beds
3 Baths
3,140 SqFt
SOLD DATE : 12/22/2020
Key Details
Sold Price $263,400
Property Type Single Family Home
Sub Type Site-Built Home
Listing Status Sold
Purchase Type For Sale
Square Footage 3,140 sqft
Subdivision Willies Eastridge
MLS Listing ID 202045335
Sold Date 12/22/20
Style Two Story
Bedrooms 5
Full Baths 2
Half Baths 1
Abv Grd Liv Area 2,240
Total Fin. Sqft 3140
Year Built 2002
Annual Tax Amount $1,735
Tax Year 2020
Lot Size 0.960 Acres
Property Description
***Open House this Sunday, 11/15 from 1:00-3:00PM*** Amazing space in this 5 bedroom, 2.5 bath home sitting on almost an acre with a 2 car garage! Boasting a spacious 3140 in finished square feet, entertaining is a breeze! You will love your formal dining room, office/den and living room along with a huge finished basement! All 5 bedrooms are together on the upper level along with the conveniently located laundry room! Great backyard with a huge back deck, a shared pond, playset and a 8X16 storage shed! Home Details: New gas stove/oven, new refrigerator, new furnace in 2019, new central air unit in 2020, updated kitchen back splash and slow close cabinets, new flooring in dining room, newer sump pump.
Location
State IN
Area Kosciusko County
Direction US 30 to CR 325 to Eastridge Drive to James Way Court
Rooms
Family Room 17 x 13
Basement Daylight, Full Basement, Partially Finished
Dining Room 11 x 11
Kitchen Main, 11 x 15
Ensuite Laundry Upper
Interior
Laundry Location Upper
Heating Gas, Forced Air
Cooling Central Air
Flooring Carpet, Vinyl
Appliance Dishwasher, Microwave, Refrigerator, Oven-Gas, Range-Gas, Sump Pump, Water Heater Gas, Water Softener-Owned
Laundry Upper, 6 x 6
Exterior
Garage Attached
Garage Spaces 2.0
Amenities Available Attic Storage, Ceiling-Tray, Ceiling Fan(s), Ceilings-Vaulted, Closet(s) Walk-in, Deck Open, Dryer Hook Up Electric, Eat-In Kitchen, Foyer Entry, Garage Door Opener, Jet Tub, Irrigation System, Landscaped, Open Floor Plan, Range/Oven Hook Up Gas, Twin Sink Vanity, Stand Up Shower, Tub/Shower Combination, Formal Dining Room, Sump Pump, Washer Hook-Up
Waterfront No
Roof Type Shingle
Building
Lot Description Cul-De-Sac, Irregular, 0-2.9999, Water View
Story 2
Foundation Daylight, Full Basement, Partially Finished
Sewer Septic
Water Well
Structure Type Vinyl
New Construction No
Schools
Elementary Schools Jefferson
Middle Schools Lakeview
High Schools Warsaw
School District Warsaw Community
Read Less Info
Want to know what your home might be worth? Contact us for a FREE valuation!

Our team is ready to help you sell your home for the highest possible price ASAP

IDX information provided by the Indiana Regional MLS
Bought with Julie Hall • Berkshire Hathaway Home Services Northern Indiana Real Estate







