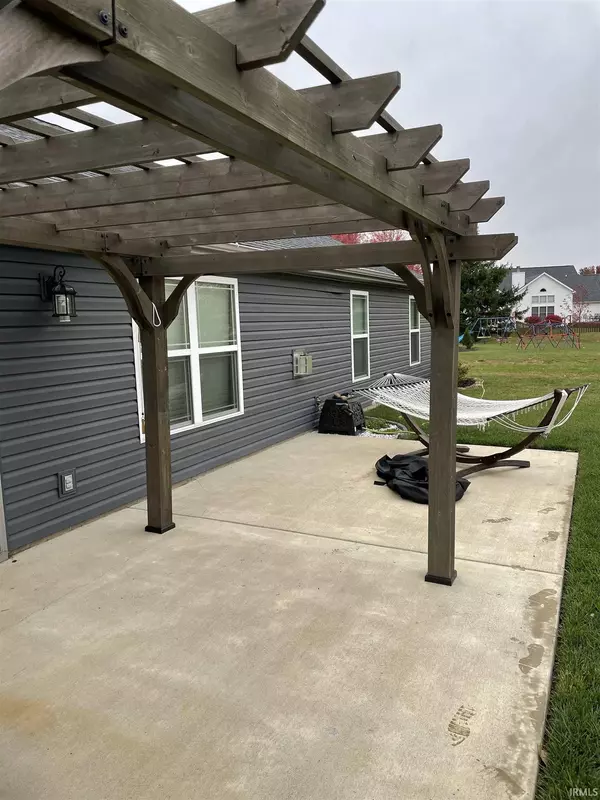$274,950
$279,900
1.8%For more information regarding the value of a property, please contact us for a free consultation.
3 Beds
2 Baths
1,779 SqFt
SOLD DATE : 12/15/2020
Key Details
Sold Price $274,950
Property Type Single Family Home
Sub Type Site-Built Home
Listing Status Sold
Purchase Type For Sale
Square Footage 1,779 sqft
Subdivision Stonehenge
MLS Listing ID 202043579
Sold Date 12/15/20
Style One Story
Bedrooms 3
Full Baths 2
Abv Grd Liv Area 1,779
Total Fin. Sqft 1779
Year Built 2016
Annual Tax Amount $1,349
Tax Year 2020
Lot Size 0.285 Acres
Property Description
Welcome home to the Allison III. Situated on a cul-de-sac lot, this Allison III boasts 3 bedrooms, 2 baths, den and 3-car garage. Featuring tile flooring, and hardwood floors throughout the main living areas are sure to not disappoint. The master suite has tall cathedral ceilings and a glass shower. Do not miss your chance to tailgate in this great space, which is perfect for those football Saturdays and Sundays at home. Conveniently located in popular Stonehenge subdivision, which offers a community clubhouse, swimming pool, playground, walking trails and fishing pond! Close to Purdue University. TSC Schools.
Location
State IN
Area Tippecanoe County
Direction Sagamore Pkwy W to CR 300. Turn Right to CR 450. Left to Stonehenge SD. Turn Left on Amesbury, Right on Lintel to Left on Fengate Court. Home in cul-du-sac on Righ
Rooms
Basement Slab
Dining Room 13 x 11
Kitchen Main, 13 x 11
Ensuite Laundry Main
Interior
Laundry Location Main
Heating Forced Air, Gas
Cooling Central Air
Flooring Carpet, Ceramic Tile, Hardwood Floors, Tile
Fireplaces Number 1
Fireplaces Type Living/Great Rm, Gas Log
Appliance Dishwasher, Microwave, Refrigerator, Ice Maker, Range-Gas, Water Heater Gas, Window Treatment-Blinds
Laundry Main
Exterior
Exterior Feature Clubhouse, Playground, Sidewalks, Swimming Pool, Swing Set
Garage Attached
Garage Spaces 3.0
Amenities Available 1st Bdrm En Suite, Attic Pull Down Stairs, Attic Storage, Bar, Cable Ready, Ceiling-9+, Ceiling-Cathedral, Closet(s) Walk-in, Countertops-Solid Surf, Disposal, Dryer Hook Up Electric, Eat-In Kitchen, Foyer Entry, Garage Door Opener, Landscaped, Open Floor Plan, Patio Covered, Range/Oven Hk Up Gas/Elec, Utility Sink, Stand Up Shower, Tub/Shower Combination, Main Level Bedroom Suite, Garage-Heated, Garage Utilities
Waterfront No
Roof Type Shingle
Building
Lot Description 0-2.9999, Cul-De-Sac, Irregular
Story 1
Foundation Slab
Sewer Public
Water Public
Architectural Style Ranch
Structure Type Brick,Vinyl
New Construction No
Schools
Elementary Schools Klondike
Middle Schools Klondike
High Schools William Henry Harrison
School District Tippecanoe School Corp.
Read Less Info
Want to know what your home might be worth? Contact us for a FREE valuation!

Our team is ready to help you sell your home for the highest possible price ASAP

IDX information provided by the Indiana Regional MLS
Bought with Stacy Grove • The Russell Company







