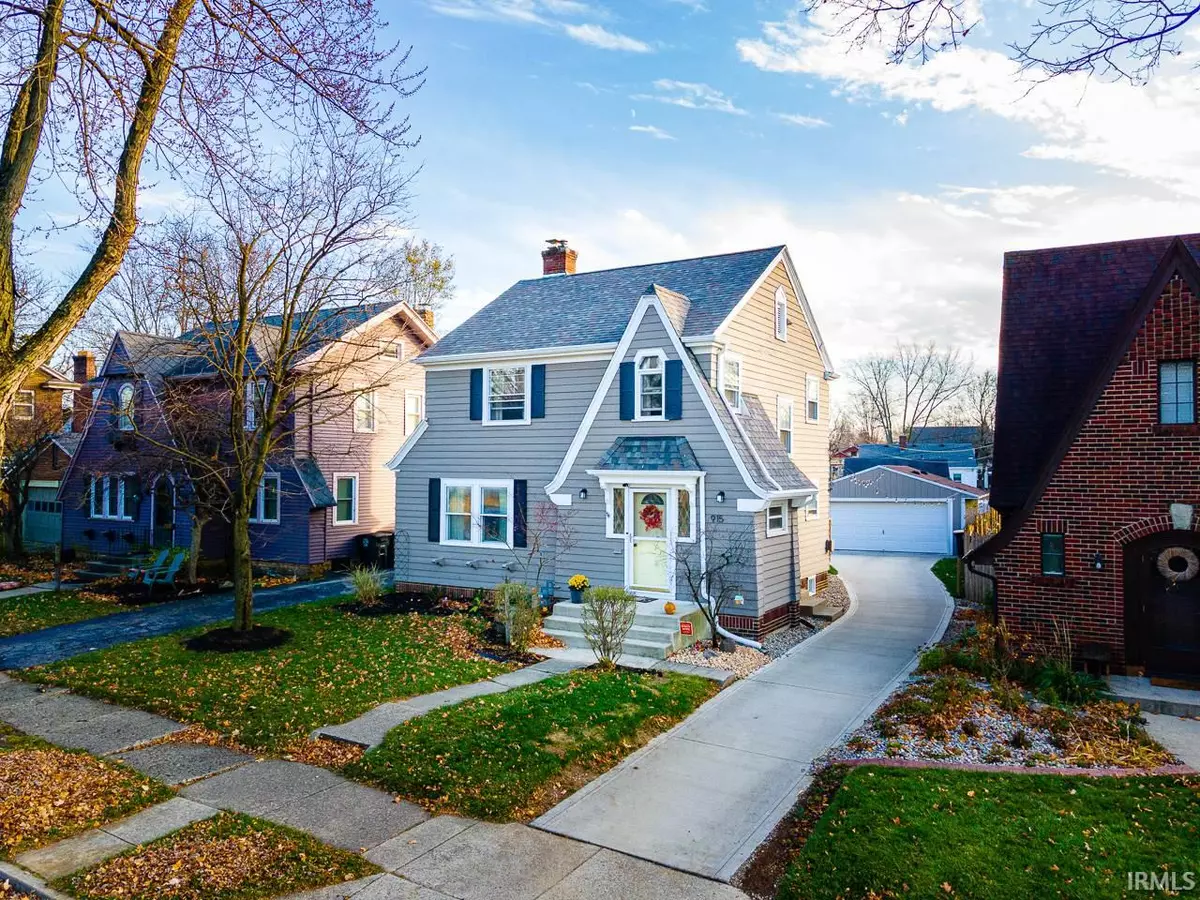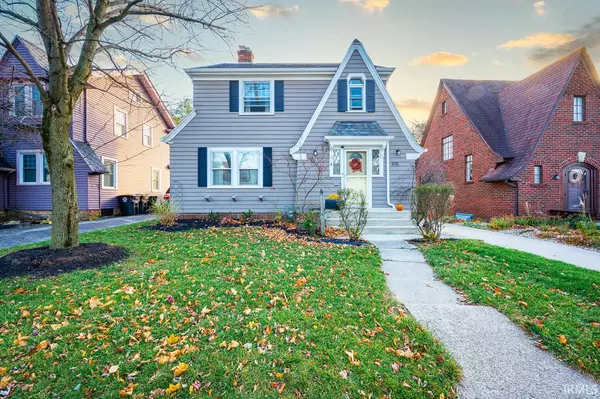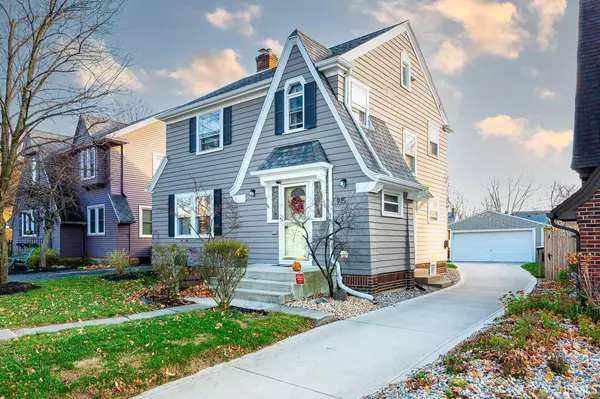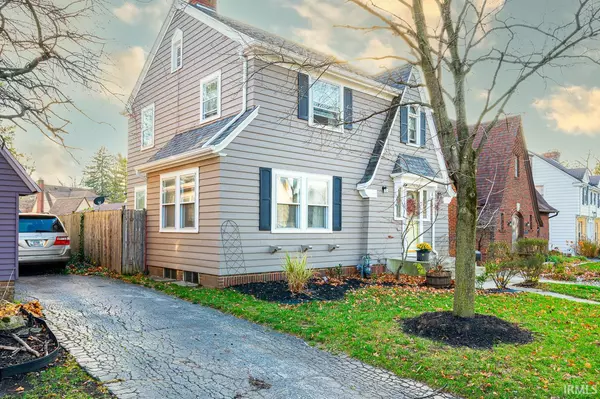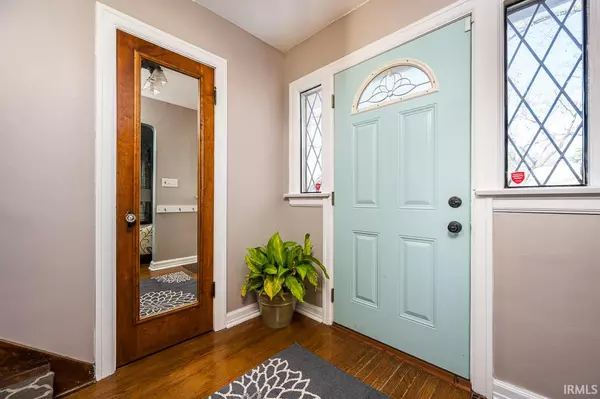$170,000
$164,900
3.1%For more information regarding the value of a property, please contact us for a free consultation.
3 Beds
2 Baths
1,607 SqFt
SOLD DATE : 12/30/2020
Key Details
Sold Price $170,000
Property Type Single Family Home
Sub Type Site-Built Home
Listing Status Sold
Purchase Type For Sale
Square Footage 1,607 sqft
Subdivision Southwood Park
MLS Listing ID 202047247
Sold Date 12/30/20
Style Two Story
Bedrooms 3
Full Baths 2
HOA Fees $3/ann
Abv Grd Liv Area 1,365
Total Fin. Sqft 1607
Year Built 1925
Annual Tax Amount $1,289
Tax Year 2019
Lot Size 6,276 Sqft
Property Description
Live in the 07! This 3 bed/2 bath Tudor is full of updates, character and natural light! The recently updated kitchen will catch your eye the moment you walk in. Entertaining is a breeze with your own outdoor oasis featuring a patio, deck and fenced in backyard. You will find ample storage space in the basement and large 2 car detached garage. Fantastic location in the heart of Southwood Park! Concrete driveway is just a few years old. For your peace of mind, this home includes a 14 month home warranty. Be sure to see the 3D virtual tour!
Location
State IN
Area Allen County
Direction Old Mill to Westover. Right on Beaver, left on Prange.
Rooms
Basement Full Basement, Partially Finished
Dining Room 16 x 12
Kitchen Main, 13 x 12
Ensuite Laundry Basement
Interior
Laundry Location Basement
Heating Forced Air, Gas
Cooling Central Air
Flooring Hardwood Floors
Fireplaces Number 1
Fireplaces Type Living/Great Rm
Appliance Dishwasher, Microwave, Refrigerator, Washer, Dryer-Gas, Range-Gas
Laundry Basement, 8 x 15
Exterior
Garage Detached
Garage Spaces 2.0
Fence Privacy, Wood
Amenities Available Deck Open, Detector-Smoke, Firepit, Foyer Entry, Garage Door Opener, Home Warranty Included, Landscaped, Natural Woodwork, Near Walking Trail, Patio Open, Porch Open
Waterfront No
Roof Type Dimensional Shingles
Building
Lot Description Level
Story 2
Foundation Full Basement, Partially Finished
Sewer City
Water City
Architectural Style Tudor
Structure Type Wood
New Construction No
Schools
Elementary Schools Harrison Hill
Middle Schools Portage
High Schools South Side
School District Fort Wayne Community
Read Less Info
Want to know what your home might be worth? Contact us for a FREE valuation!

Our team is ready to help you sell your home for the highest possible price ASAP

IDX information provided by the Indiana Regional MLS
Bought with Duane Miller • Duane Miller Real Estate


