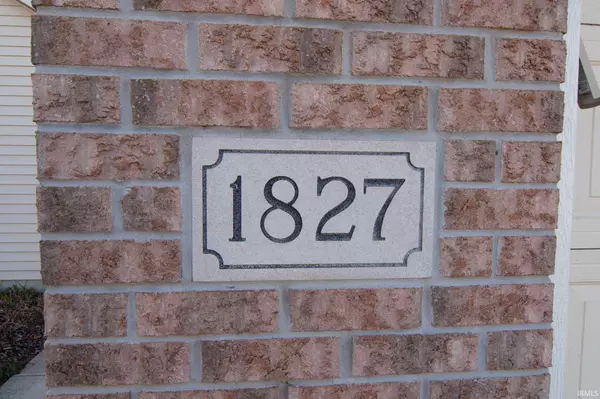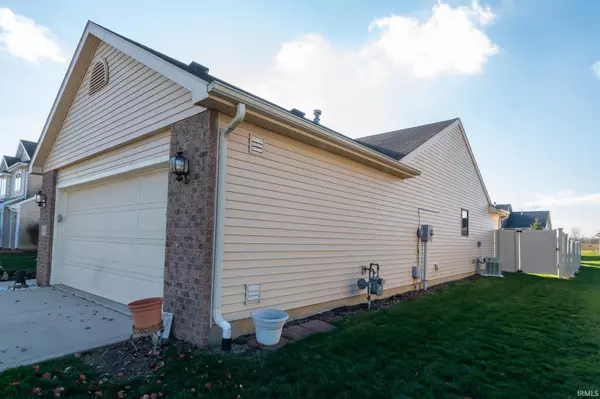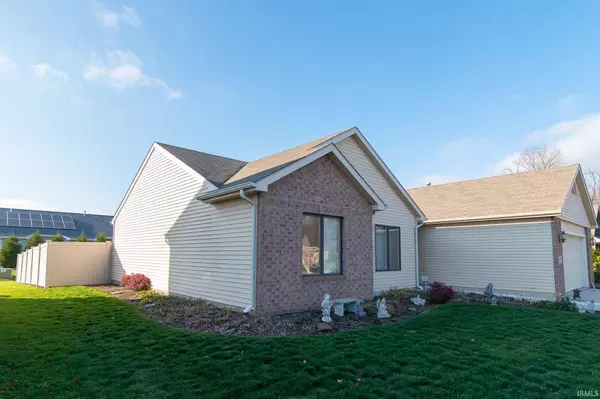$205,000
$205,000
For more information regarding the value of a property, please contact us for a free consultation.
3 Beds
2 Baths
1,583 SqFt
SOLD DATE : 12/23/2020
Key Details
Sold Price $205,000
Property Type Single Family Home
Sub Type Site-Built Home
Listing Status Sold
Purchase Type For Sale
Square Footage 1,583 sqft
Subdivision Landin Parke
MLS Listing ID 202045803
Sold Date 12/23/20
Style One Story
Bedrooms 3
Full Baths 2
HOA Fees $25/ann
Abv Grd Liv Area 1,583
Total Fin. Sqft 1583
Year Built 2005
Annual Tax Amount $1,690
Tax Year 20192020
Lot Size 9,147 Sqft
Property Description
Don't miss out on this fantastic ranch in Snider School district. This home features a bright and open floor plan with vaulted ceilings in great room and dining area, gas log fireplace, large kitchen with granite countertops, new water softener, water heater new in 2015. Spacious master bedroom with vaulted ceiling, garden tub, walk-in closet, twin sinks. Pull down attic stairs in garage, ceiling high windows overlooking the large backyard with white vinyl fence. Conveniently located close to shopping and schools. Utilities averages for the last twelve months - Electric $141.62, Gas $63.69, Water $80.16, Trash $23.64 Quarterly.
Location
State IN
Area Allen County
Direction Landin Rd to Landin Parke entrance, follow to Pinelock Ct, home on left.
Rooms
Basement Slab
Kitchen Main, 12 x 12
Ensuite Laundry Main
Interior
Laundry Location Main
Heating Forced Air, Gas
Cooling Central Air
Fireplaces Number 1
Fireplaces Type Living/Great Rm, Gas Log
Appliance Dishwasher, Microwave, Refrigerator, Washer, Range-Electric, Water Heater Gas, Water Softener-Owned
Laundry Main, 8 x 5
Exterior
Garage Attached
Garage Spaces 2.0
Fence Vinyl
Amenities Available 1st Bdrm En Suite, Attic Pull Down Stairs, Ceiling-Cathedral, Countertops-Solid Surf, Detector-Smoke, Disposal, Dryer Hook Up Electric, Garage Door Opener, Jet/Garden Tub, Open Floor Plan, Patio Open, Range/Oven Hook Up Elec, Twin Sink Vanity, Tub and Separate Shower, Garage Utilities
Waterfront No
Building
Lot Description Level
Story 1
Foundation Slab
Sewer City
Water City
Architectural Style Ranch
Structure Type Brick,Vinyl
New Construction No
Schools
Elementary Schools Haley
Middle Schools Blackhawk
High Schools Snider
School District Fort Wayne Community
Read Less Info
Want to know what your home might be worth? Contact us for a FREE valuation!

Our team is ready to help you sell your home for the highest possible price ASAP

IDX information provided by the Indiana Regional MLS
Bought with Alan Scherer • North Eastern Group Realty







