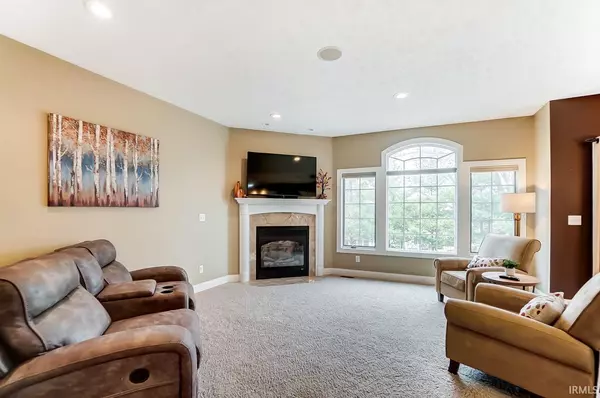$412,000
$419,900
1.9%For more information regarding the value of a property, please contact us for a free consultation.
4 Beds
3 Baths
4,466 SqFt
SOLD DATE : 12/15/2020
Key Details
Sold Price $412,000
Property Type Single Family Home
Sub Type Site-Built Home
Listing Status Sold
Purchase Type For Sale
Square Footage 4,466 sqft
Subdivision Pheasant Ridge
MLS Listing ID 202045665
Sold Date 12/15/20
Style One Story
Bedrooms 4
Full Baths 3
HOA Fees $16/ann
Abv Grd Liv Area 2,464
Total Fin. Sqft 4466
Year Built 2003
Annual Tax Amount $3,711
Tax Year 2020
Lot Size 0.290 Acres
Property Description
Don't miss out on this Elegant 0pen concept 2004 Parade Home located close to schools. This well maintained home featuring 4 bedrooms, 3 full baths with over 4,400 finished square feet. Spacious eat in kitchen with custom cabinets, tiled floors and a breakfast bar. Kitchen has an open concept to the living room which has a cozy gas fireplace. Master bath has a separate shower, whirlpool tub, twin sinks and his & hers walk-in closets. Main level also features a dining room, home office and laundry room with plenty of cabinets. Lower level features a living room with an 8 ft. Projection Screen, gas fireplace, wet bar, rec room, workout room, 2 bedrooms and a bath room. Step outside to a Multi-tiered no maintenance deck connecting with 8 person hot tub. 3 Car Garage w/epoxy floors and attic space above. Other features include Surround Sound System, Irrigation and Central Vacuum System. This neighborhood has sidewalks. This home has it all. Schedule your tour today.
Location
State IN
Area Kosciusko County
Direction SR 15 S. to Ranch Road, right on Salman Drive, 1st left to home
Rooms
Family Room 25 x 25
Basement Daylight, Finished, Full Basement
Dining Room 14 x 11
Kitchen Main, 14 x 14
Ensuite Laundry Main
Interior
Laundry Location Main
Heating Forced Air, Gas
Cooling Central Air
Flooring Carpet, Ceramic Tile
Fireplaces Number 2
Fireplaces Type Living/Great Rm, Gas Log, Basement
Appliance Dishwasher, Refrigerator, Window Treatments, Cooktop-Electric, Dryer-Electric, Kitchen Exhaust Hood, Oven-Built-In, Oven-Electric, Water Heater Gas, Water Softener-Owned, Window Treatment-Blinds
Laundry Main, 12 x 10
Exterior
Exterior Feature Sidewalks
Garage Attached
Garage Spaces 3.0
Fence None
Amenities Available Hot Tub/Spa, Alarm System-Security, Attic Storage, Breakfast Bar, Built-In Speaker System, Built-In Entertainment Ct, Ceiling-9+, Central Vacuum System, Closet(s) Walk-in, Countertops-Laminate, Deck Open, Detector-Carbon Monoxide, Detector-Smoke, Disposal, Dryer Hook Up Electric, Eat-In Kitchen, Foyer Entry, Garage Door Opener, Jet/Garden Tub, Irrigation System, Landscaped, Open Floor Plan, Patio Open, Porch Covered, Range/Oven Hook Up Elec, Split Br Floor Plan, Twin Sink Vanity, Wet Bar, Stand Up Shower, Tub and Separate Shower, Main Level Bedroom Suite, Formal Dining Room, Great Room, Main Floor Laundry, Sump Pump
Waterfront No
Roof Type Shingle
Building
Lot Description 0-2.9999, Level
Story 1
Foundation Daylight, Finished, Full Basement
Sewer City
Water City
Architectural Style Ranch
Structure Type Masonry,Stone,Vinyl
New Construction No
Schools
Elementary Schools Eisenhower
Middle Schools Edgewood
High Schools Warsaw
School District Warsaw Community
Read Less Info
Want to know what your home might be worth? Contact us for a FREE valuation!

Our team is ready to help you sell your home for the highest possible price ASAP

IDX information provided by the Indiana Regional MLS
Bought with Julie Hall • Berkshire Hathaway Home Services Northern Indiana Real Estate







