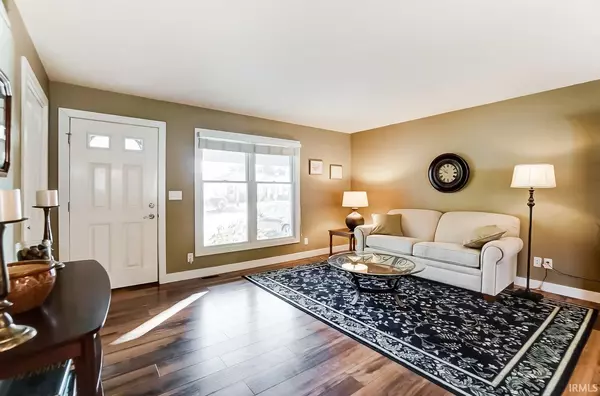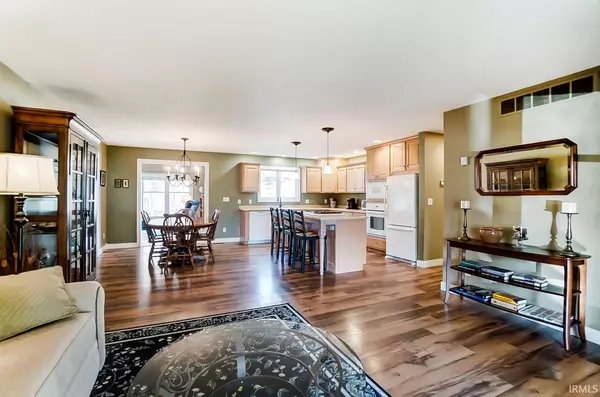$208,500
$209,900
0.7%For more information regarding the value of a property, please contact us for a free consultation.
3 Beds
2 Baths
1,672 SqFt
SOLD DATE : 01/05/2021
Key Details
Sold Price $208,500
Property Type Single Family Home
Sub Type Site-Built Home
Listing Status Sold
Purchase Type For Sale
Square Footage 1,672 sqft
Subdivision Meadow Brook / Meadowbrook
MLS Listing ID 202045188
Sold Date 01/05/21
Style One Story
Bedrooms 3
Full Baths 2
Abv Grd Liv Area 1,672
Total Fin. Sqft 1672
Year Built 1960
Annual Tax Amount $1,464
Tax Year 2020
Lot Size 10,454 Sqft
Property Description
Picturesque in every sense of the word. This attractive home offers a spacious floor plan with stunning quality features throughout. At the heart of the home, you'll find an open concept floor plan with laminate floors through the living room and into the large kitchen and dining areas. With ample cabinet and counter top space, just perfect for the any chef. Down the hall, the bedrooms featuring original hardwood floors plus the master suite at the end of the hall with a walk in closet and private bath. At the back of the home, you can enjoy the generous size sun room, perfect for additional entertaining or living space. With vaulted ceilings and access to the backyard deck and private fenced in yard. Located at the popular Meadowbrook Subdivision, close to Hospital campus, grocery store, schools and the Beyer Farm Trail!
Location
State IN
Area Kosciusko County
Zoning Unknown
Direction From Warsaw, take Center St East, N. on Harrison St, R on Sally, L on Nancy St to Pam St.
Rooms
Family Room 20 x 13
Basement Crawl
Dining Room 12 x 13
Kitchen Main, 10 x 13
Ensuite Laundry Main
Interior
Laundry Location Main
Heating Gas, Forced Air
Cooling Central Air
Flooring Hardwood Floors, Carpet, Other
Fireplaces Type None
Appliance Dishwasher, Microwave, Refrigerator, Washer, Cooktop-Gas, Dryer-Electric, Oven-Gas
Laundry Main, 6 x 8
Exterior
Garage Attached
Garage Spaces 1.0
Fence Vinyl
Amenities Available 1st Bdrm En Suite, Breakfast Bar, Closet(s) Walk-in, Deck Open, Dryer Hook Up Electric, Eat-In Kitchen, Garage Door Opener, Near Walking Trail, Open Floor Plan, Range/Oven Hook Up Gas, Tub/Shower Combination, Main Level Bedroom Suite, Main Floor Laundry, Washer Hook-Up
Waterfront No
Roof Type Asphalt
Building
Lot Description Level, 0-2.9999
Story 1
Foundation Crawl
Sewer Septic
Water City
Architectural Style Ranch
Structure Type Vinyl
New Construction No
Schools
Elementary Schools Lincoln
Middle Schools Lakeview
High Schools Warsaw
School District Warsaw Community
Read Less Info
Want to know what your home might be worth? Contact us for a FREE valuation!

Our team is ready to help you sell your home for the highest possible price ASAP

IDX information provided by the Indiana Regional MLS
Bought with Sally Bailey • Coldwell Banker Real Estate Group







