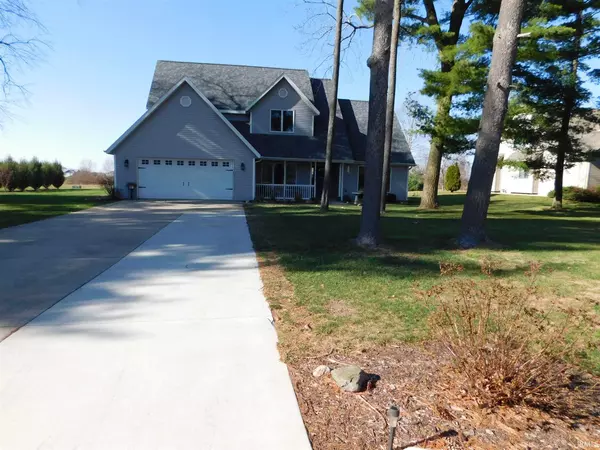$240,000
$229,900
4.4%For more information regarding the value of a property, please contact us for a free consultation.
3 Beds
3 Baths
1,943 SqFt
SOLD DATE : 01/11/2021
Key Details
Sold Price $240,000
Property Type Single Family Home
Sub Type Site-Built Home
Listing Status Sold
Purchase Type For Sale
Square Footage 1,943 sqft
Subdivision None
MLS Listing ID 202046054
Sold Date 01/11/21
Style Two Story
Bedrooms 3
Full Baths 2
Half Baths 1
Abv Grd Liv Area 1,943
Total Fin. Sqft 1943
Year Built 2003
Annual Tax Amount $1,098
Tax Year 2020
Lot Size 0.500 Acres
Property Description
Country living yet in a great neighborhood. This home is situated on a large sized half acre lot with walking distance to Chapman lake. Custom built home has 3 bedroom 2.5 baths, built in 2003, with nearly 2000 square feet of living space. Soaring ceilings, custom kitchen plus all appliances included. Main floor master suite with dual vanities, walk in closet with custom shelving and organizers. Freshly painted, new roof, and new custom stamped patio with fire pit. Relax on the covered front porch and spacious back yard deck. Lots of room for entertaining the back yard BBQ's. Low taxes, This property is not part of the Chapman lake sewer project so no surprise sewer fees.
Location
State IN
Area Kosciusko County
Direction 100 E to 450 N to EMS C29, turn right to house on right
Rooms
Basement Slab
Dining Room 11 x 12
Kitchen Main, 21 x 11
Ensuite Laundry Main
Interior
Laundry Location Main
Heating Conventional, Forced Air, Gas
Cooling Central Air
Flooring Carpet, Ceramic Tile, Laminate, Tile
Appliance Dishwasher, Refrigerator, Kitchen Exhaust Hood, Oven-Gas, Range-Gas, Water Heater Gas
Laundry Main, 6 x 6
Exterior
Garage Attached
Garage Spaces 2.0
Amenities Available Hot Tub/Spa, 1st Bdrm En Suite, Breakfast Bar, Cable Available, Ceiling-9+, Ceiling Fan(s), Ceilings-Vaulted, Closet(s) Walk-in, Countertops-Laminate, Deck Open, Disposal, Dryer Hook Up Electric, Eat-In Kitchen, Firepit, Foyer Entry, Garage Door Opener, Landscaped, Open Floor Plan, Patio Open, Porch Covered, Range/Oven Hook Up Gas, Split Br Floor Plan, Twin Sink Vanity, Tub/Shower Combination, Main Level Bedroom Suite, Formal Dining Room, Main Floor Laundry, Washer Hook-Up, Custom Cabinetry, Garage Utilities
Waterfront No
Roof Type Asphalt,Shingle
Building
Lot Description Level, Partially Wooded
Story 2
Foundation Slab
Sewer Septic
Water Well
Architectural Style Traditional
Structure Type Vinyl
New Construction No
Schools
Elementary Schools Leesburg
Middle Schools Lakeview
High Schools Warsaw
School District Warsaw Community
Read Less Info
Want to know what your home might be worth? Contact us for a FREE valuation!

Our team is ready to help you sell your home for the highest possible price ASAP

IDX information provided by the Indiana Regional MLS
Bought with Patricia Graham • Keller Williams Realty Group







