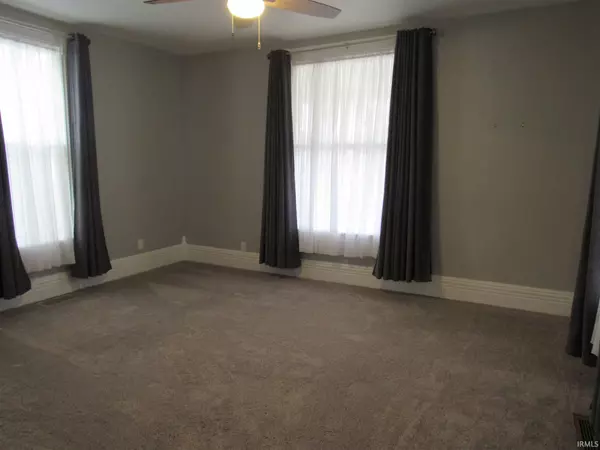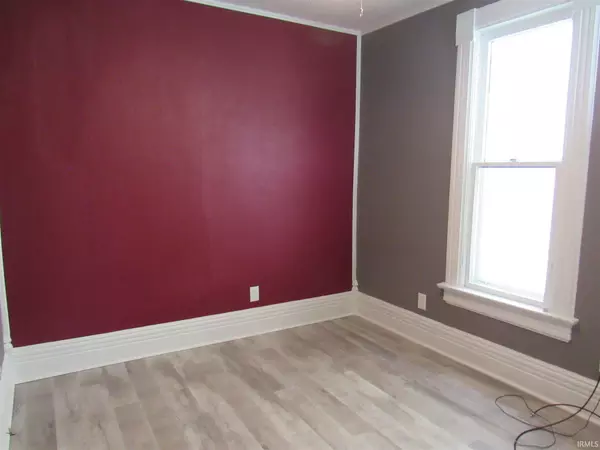$151,800
$159,500
4.8%For more information regarding the value of a property, please contact us for a free consultation.
3 Beds
2 Baths
1,734 SqFt
SOLD DATE : 02/16/2021
Key Details
Sold Price $151,800
Property Type Single Family Home
Sub Type Site-Built Home
Listing Status Sold
Purchase Type For Sale
Square Footage 1,734 sqft
Subdivision Other
MLS Listing ID 202043560
Sold Date 02/16/21
Style One and Half Story
Bedrooms 3
Full Baths 2
Abv Grd Liv Area 1,734
Total Fin. Sqft 1734
Year Built 1920
Annual Tax Amount $830
Tax Year 2020
Lot Size 6,969 Sqft
Property Description
THIS HOME IS MOVE-IN READY! CURRENT OWNER IS ONLY THE SECOND OWNER OF THIS HOME AND HAS BEEN THERE FOR OVER 30 YEARS! BEAUTIFUL KITCHEN WITH ISLAND, LARGE NUMBER OF CABINETS, RENOVATED IN 2018 (ELECTRICAL, PAINT, FLOORING, NEW APPLIANCES, UPSTAIRS BATHROOM WITH CLAWFOOT TUB). LARGE WALK-IN GRANITE SHOWER WITH BENCH. OTHER UPDATES INCLUDE: FURNACE & A.C 2017, WATER SOFTNER 2018, ROOF W/ 30 YEAR SHINGLES 2015, GARAGE ENTRY DOOR & 2 OVERHEAD DOORS 2015, TOTAL HOUSE REWIRE 2018, LIGHT FIXTURES 2018, NEW FLOORING 2018. GENUINE FOUR SEASONS SUNROOM IS USED YEAR ROUND! OPEN THE AUTOMATIC CEILING WINDOW COVERINGS AND SIT AND WATCH THE STARS OR THE SNOW FALL. LARGE WALK-IN CLOSET OFF THE BEDROOM UPSTAIRS. LARGE FRONT PORCH, BACK PATIO IN THE VINYL FENCED IN BACK YARD OFFERS GRILL NOOK WITH NATURAL GAS HOOK UP! LARGE 30FTX40FT (1200 SQ FT) GARAGE WITH 10 FOOT WIDE GARAGE DOORS AND FURNACE. ATTIC ABOVE GARAGE IS STORAGE READY! AREA FOR WORKBENCH AND ROOM FOR SHELVING. YARD IS FULLY LANDSCAPED!
Location
State IN
Area Cass County
Direction E Main St, 22nd St to E Broadway
Rooms
Family Room 12 x 14
Basement Crawl, Partial Basement, Unfinished
Kitchen Main, 21 x 19
Ensuite Laundry Main
Interior
Laundry Location Main
Heating Forced Air, Gas, Wall Heater
Cooling Central Air, Wall AC
Flooring Carpet, Hardwood Floors, Laminate
Appliance Dishwasher, Microwave, Refrigerator, Window Treatments, Kitchen Exhaust Hood, Range-Gas, Water Heater Gas, Water Softener-Owned
Laundry Main, 9 x 5
Exterior
Exterior Feature Sidewalks
Garage Detached
Garage Spaces 2.5
Fence Partial, Privacy
Amenities Available Countertops-Laminate, Deck Open, Disposal, Dryer Hook Up Gas, Garage Door Opener, Kitchen Island, Porch Covered, Range/Oven Hook Up Gas, Split Br Floor Plan, Stand Up Shower, Garage-Heated
Waterfront No
Roof Type Shingle
Building
Lot Description Level
Story 1.5
Foundation Crawl, Partial Basement, Unfinished
Sewer City
Water City
Structure Type Aluminum,Block
New Construction No
Schools
Elementary Schools Landis
Middle Schools Columbia/Logansport
High Schools Logansport
School District Logansport Community School Corp.
Read Less Info
Want to know what your home might be worth? Contact us for a FREE valuation!

Our team is ready to help you sell your home for the highest possible price ASAP

IDX information provided by the Indiana Regional MLS
Bought with Jan Baldwin • Schwering Realty







