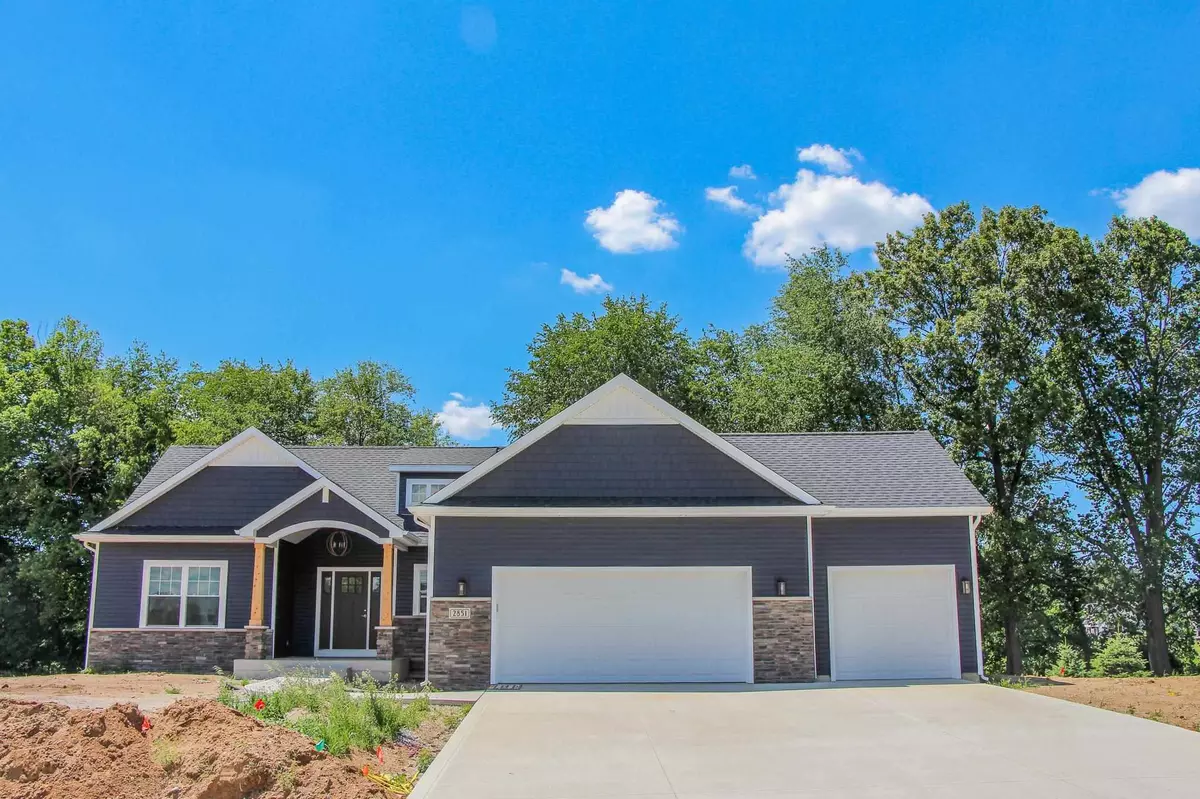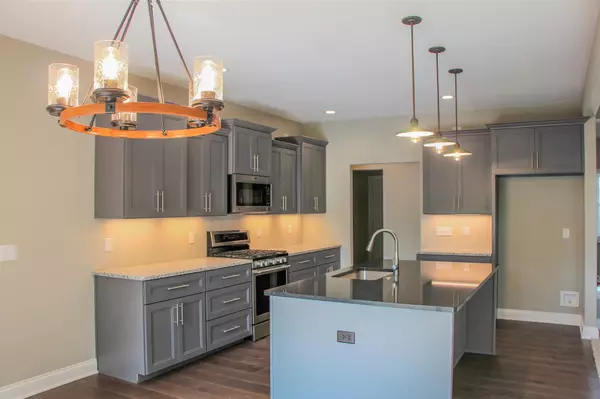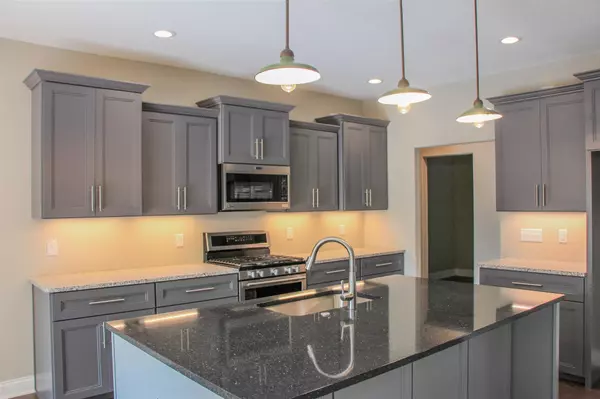$473,461
$399,900
18.4%For more information regarding the value of a property, please contact us for a free consultation.
3 Beds
2 Baths
1,880 SqFt
SOLD DATE : 06/14/2021
Key Details
Sold Price $473,461
Property Type Single Family Home
Sub Type Site-Built Home
Listing Status Sold
Purchase Type For Sale
Square Footage 1,880 sqft
Subdivision Shadow Lake Estates
MLS Listing ID 202044690
Sold Date 06/14/21
Style One Story
Bedrooms 3
Full Baths 2
HOA Fees $33/ann
Abv Grd Liv Area 1,880
Total Fin. Sqft 1880
Year Built 2021
Tax Year 2020
Lot Size 0.410 Acres
Property Description
THIS CUSTOM HOME WILL FEATURE A FLOOR PLAN THAT IS OPEN AND MODERN AND HAS 3 BEDROOMS, 2 BATHS. 9 FT SIDEWALLS WILL ENHANCE OPEN FEEL OF THIS HOME. BUYER MAY SELECT SOME OPTIONS DEPENDING ON THE PHASE OF CONSTRUCTION THAT HOME WILL BE IN. SHADOW LAKE ESTATES HAS A NATURE TRAIL, PONDS, BEACH VOLLEYBALL, FISH FEEDERS AND COVERED PICNIC AREA FOR RESIDENTS. CLOSE TO TOWN AND SHOPPING AND LOCATED JUST OFF OLD HIGHWAY 30 - IT IS AN EASY COMMUTE TO WORK.
Location
State IN
Area Kosciusko County
Direction Old Hwy. 30 East to Shadow Lakes - Follow to back of Development to Lake Tahoe Trail
Rooms
Family Room 41 x 18
Basement Daylight, Unfinished
Dining Room 13 x 10
Kitchen Main, 12 x 13
Ensuite Laundry Main
Interior
Laundry Location Main
Heating Gas, Forced Air
Cooling Central Air
Flooring Carpet, Laminate, Tile
Fireplaces Number 1
Fireplaces Type Living/Great Rm, One
Appliance Dishwasher, Microwave, Range-Gas, Sump Pump
Laundry Main, 8 x 8
Exterior
Exterior Feature Playground, Swing Set
Garage Attached
Garage Spaces 3.0
Fence None
Amenities Available Breakfast Bar, Ceiling-9+, Ceiling-Tray, Ceiling Fan(s), Closet(s) Walk-in, Countertops-Solid Surf, Crown Molding, Deck Open, Detector-Smoke, Dryer Hook Up Gas/Elec, Foyer Entry, Garage Door Opener, Kitchen Island, Near Walking Trail, Open Floor Plan, Pantry-Walk In, Patio Open, Range/Oven Hk Up Gas/Elec, Rough-In Bath, Twin Sink Vanity, Utility Sink, Stand Up Shower, Tub/Shower Combination, Main Level Bedroom Suite, Great Room, Main Floor Laundry, Sump Pump, Washer Hook-Up, Custom Cabinetry
Waterfront No
Roof Type Dimensional Shingles,Shingle
Building
Lot Description 0-2.9999
Story 1
Foundation Daylight, Unfinished
Sewer City
Water Private
Architectural Style Ranch
Structure Type Stone,Vinyl
New Construction No
Schools
Elementary Schools Harrison
Middle Schools Lakeview
High Schools Warsaw
School District Warsaw Community
Read Less Info
Want to know what your home might be worth? Contact us for a FREE valuation!

Our team is ready to help you sell your home for the highest possible price ASAP

IDX information provided by the Indiana Regional MLS
Bought with Angie Hartley • Brian Peterson Real Estate







