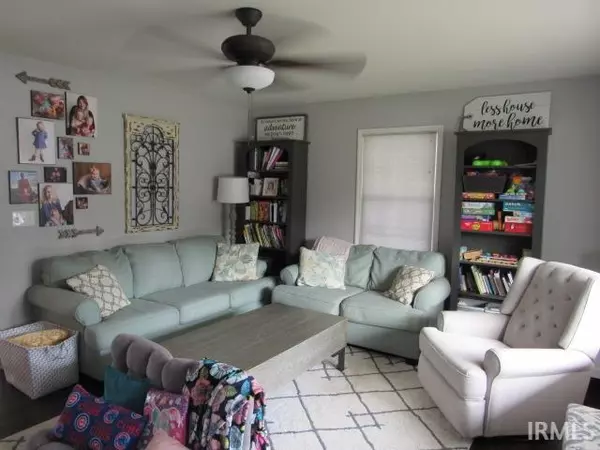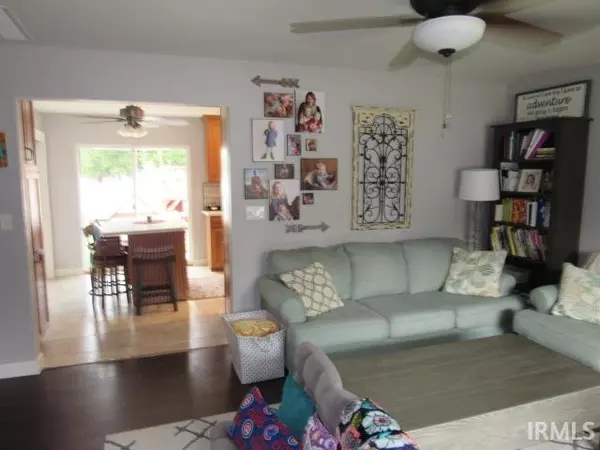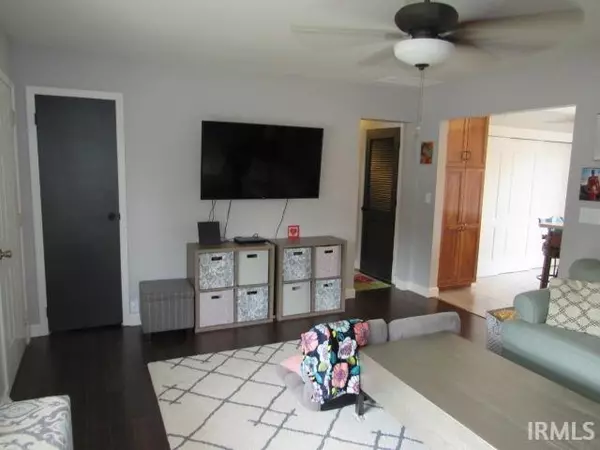$131,000
$129,900
0.8%For more information regarding the value of a property, please contact us for a free consultation.
3 Beds
1 Bath
1,107 SqFt
SOLD DATE : 12/11/2020
Key Details
Sold Price $131,000
Property Type Single Family Home
Sub Type Site-Built Home
Listing Status Sold
Purchase Type For Sale
Square Footage 1,107 sqft
Subdivision Country Terrace
MLS Listing ID 202041699
Sold Date 12/11/20
Style One Story
Bedrooms 3
Full Baths 1
Abv Grd Liv Area 1,107
Total Fin. Sqft 1107
Year Built 1967
Annual Tax Amount $588
Tax Year 2020
Lot Size 8,999 Sqft
Property Description
Fabulously updated brick ranch! Some of the updates include: Custom Amish Maple cabinets with Granite countertops, matching island and floor to ceiling pantry, tiled backsplash, black stainless appliances, new sliding glass door, kitchen window, and side door with keyless entry. The kitchen and dining area are bright and airy with a big kitchen window and sliding glass door. The living room features a large window and has laminate flooring which continues into the hall and bedrooms. All three bedrooms are nice sized and have big closets. The bathroom has wainscoting and built-in cabinets and drawers. Outside you'll find a carport with a storage closet, a large patio, yard barn and fenced backyard with plenty of room. Includes: Refrigerator, range/oven, dishwasher, microwave, disposal, washer, dryer, all window treatments, shelf next to vanity in bathroom, TV mount, clothes line, yard barn. Excludes: Playset and TV in living room. This home features a newer furnace and roof and has been lovingly maintained inside and out! Per Vectren: average utilities are $124.00/month.
Location
State IN
Area Posey County
Zoning RS Residential Single-Family
Direction North on Tile Factory Rd from Fourth St, East on Cardinal to home on the left
Rooms
Basement Crawl
Kitchen Main, 16 x 11
Ensuite Laundry Main
Interior
Laundry Location Main
Heating Forced Air, Gas
Cooling Central Air
Flooring Laminate
Fireplaces Type None
Appliance Dishwasher, Microwave, Refrigerator, Washer, Window Treatments, Dryer-Electric, Oven-Gas, Range-Gas, Water Heater Gas
Laundry Main
Exterior
Fence Chain Link, Full
Amenities Available Ceiling Fan(s), Countertops-Solid Surf, Dryer Hook Up Electric, Eat-In Kitchen, Kitchen Island, Landscaped, Patio Open, Tub/Shower Combination, Main Floor Laundry, Washer Hook-Up, Custom Cabinetry
Waterfront No
Roof Type Dimensional Shingles
Building
Lot Description Level
Story 1
Foundation Crawl
Sewer City
Water City
Structure Type Brick,Wood
New Construction No
Schools
Elementary Schools Farmersville
Middle Schools Mount Vernon
High Schools Mount Vernon
School District Msd Of Mount Vernon
Read Less Info
Want to know what your home might be worth? Contact us for a FREE valuation!

Our team is ready to help you sell your home for the highest possible price ASAP

IDX information provided by the Indiana Regional MLS
Bought with Christy Davis • DAVIS REALTY, LLC







