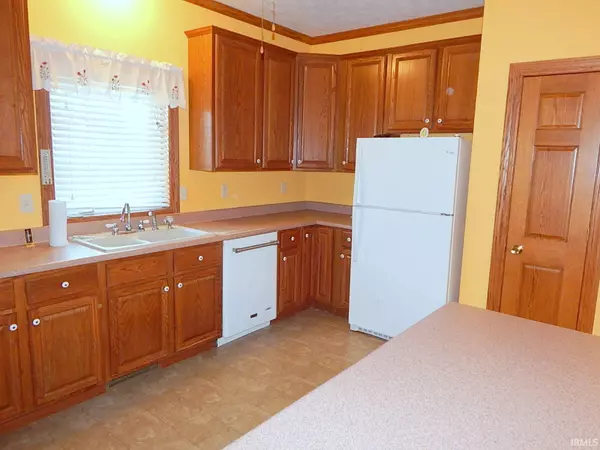$275,000
$260,000
5.8%For more information regarding the value of a property, please contact us for a free consultation.
3 Beds
2 Baths
2,186 SqFt
SOLD DATE : 12/04/2020
Key Details
Sold Price $275,000
Property Type Single Family Home
Sub Type Site-Built Home
Listing Status Sold
Purchase Type For Sale
Square Footage 2,186 sqft
Subdivision None
MLS Listing ID 202044907
Sold Date 12/04/20
Style One Story
Bedrooms 3
Full Baths 1
Half Baths 1
Abv Grd Liv Area 2,186
Total Fin. Sqft 2186
Year Built 2003
Annual Tax Amount $1,200
Tax Year 2020
Lot Size 2.530 Acres
Property Description
This is a rare find in the Northern Wells School district. Offering a 2003 one owner brick ranch over a full basement, situated on 2.53 acres on a paved road. Currently, the home features 3 bedrooms, 1-1/2 baths, over 2,100 sq. ft. finished living area. The rooms are all large and the bedroom doors are all 36" wide. Some of the other features include 9' ceilings, solid oak 6 panel interior doors, oak trim, gas log fireplace, Generac back-up home generator, geothermal heat and air, oversized 2 car attached garage, and a second older 2 car detached garage, and a paved driveway. The unfinished basement has a daylight window that is approximately 30" from the floor. The metal roof on the house and garage are approximately 5 years old. Kitchen appliances are included, however pre-owned appliances are not warranted. At the end of the bedroom hallway, is a 7'x7' room which was intended for a hall bath, but never installed. This space is currently a finished storage area.
Location
State IN
Area Wells County
Direction From the intersection of 300 West and 300 North, go west 1.7 miles
Rooms
Family Room 12 x 15
Basement Full Basement, Unfinished
Dining Room 15 x 12
Kitchen Main, 10 x 15
Ensuite Laundry Main
Interior
Laundry Location Main
Heating Geothermal
Cooling Geothermal
Flooring Carpet, Vinyl
Fireplaces Number 1
Fireplaces Type Living/Great Rm, Gas Log
Appliance Dishwasher, Refrigerator, Window Treatments, Kitchen Exhaust Hood, Sump Pump, Water Heater Electric, Water Softener-Owned
Laundry Main, 9 x 8
Exterior
Garage Attached
Garage Spaces 2.0
Fence None
Amenities Available Attic Pull Down Stairs, Breakfast Bar, Ceiling-9+, Ceiling Fan(s), Countertops-Laminate, Dryer Hook Up Electric, Garage Door Opener, Generator Built-In, Natural Woodwork, Open Floor Plan, Six Panel Doors, Utility Sink, Tub and Separate Shower, Main Level Bedroom Suite, Formal Dining Room, Main Floor Laundry, Sump Pump
Waterfront No
Roof Type Asphalt
Building
Lot Description Level, Slope
Story 1
Foundation Full Basement, Unfinished
Sewer Septic
Water Well
Architectural Style Ranch
Structure Type Brick
New Construction No
Schools
Elementary Schools Lancaster Central
Middle Schools Norwell
High Schools Norwell
School District Northern Wells Community
Read Less Info
Want to know what your home might be worth? Contact us for a FREE valuation!

Our team is ready to help you sell your home for the highest possible price ASAP

IDX information provided by the Indiana Regional MLS
Bought with Isaac Stoller • Steffen Group







