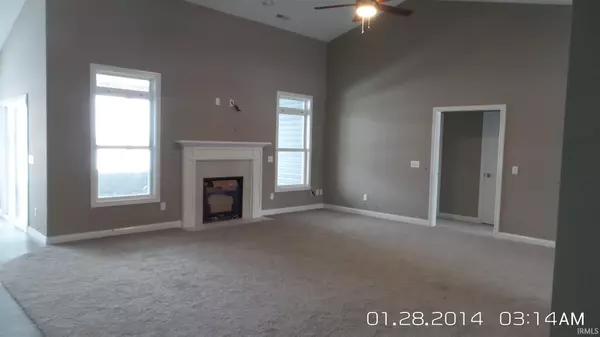$298,000
$299,900
0.6%For more information regarding the value of a property, please contact us for a free consultation.
3 Beds
3 Baths
1,939 SqFt
SOLD DATE : 02/16/2021
Key Details
Sold Price $298,000
Property Type Single Family Home
Sub Type Site-Built Home
Listing Status Sold
Purchase Type For Sale
Square Footage 1,939 sqft
Subdivision Bear Creek Estates
MLS Listing ID 202044318
Sold Date 02/16/21
Style One Story
Bedrooms 3
Full Baths 2
Half Baths 1
Abv Grd Liv Area 1,939
Total Fin. Sqft 1939
Year Built 2020
Annual Tax Amount $75
Tax Year 2020
Lot Size 0.270 Acres
Property Description
This beautiful new construction by Majestic Home would make a great start to the New Yr. The open split floor plan adds privacy to the the Master Suite. In need of a Den or Office? You got it! A large master suite with walk in closet, tray ceiling, Master Bath featuring Double sinks, Separate Tiled w/in shower & Tub, Along with a linen closet. Love the outdoors? The screened in porch and patio add extra entertaining or relaxation areas. You'll love the Great room gas fireplace and Cathedral ceiling. Sod and Irrigation will be installed in the front yard. SS Appliances included. Extended 10 year warranty. Bear Creek is a Country Subdivision with Wooded and field views, walking trails and ponds. Immediate Possession.
Location
State IN
Area Dekalb County
Direction CR 52 to Bear Creek, New construction in the back of the subdivision
Rooms
Basement Slab
Kitchen Main, 11 x 14
Ensuite Laundry Main
Interior
Laundry Location Main
Heating Gas, Forced Air
Cooling Central Air
Flooring Carpet
Fireplaces Number 1
Fireplaces Type Living/Great Rm, Gas Log
Appliance Dishwasher, Microwave, Refrigerator, Range-Electric, Water Heater Gas, Water Softener-Owned
Laundry Main
Exterior
Garage Attached
Garage Spaces 2.0
Amenities Available 1st Bdrm En Suite, Attic Pull Down Stairs, Attic Storage, Cable Available, Ceiling-9+, Ceiling-Cathedral, Ceiling-Tray, Ceiling Fan(s), Closet(s) Walk-in, Detector-Smoke, Disposal, Dryer Hook Up Electric, Garage Door Opener, Irrigation System, Kitchen Island, Near Walking Trail, Porch Screened, Range/Oven Hk Up Gas/Elec, Split Br Floor Plan, Stand Up Shower, Tub and Separate Shower
Waterfront No
Building
Lot Description Slope
Story 1
Foundation Slab
Sewer City
Water City
Architectural Style Ranch
Structure Type Stone,Vinyl
New Construction No
Schools
Elementary Schools Mckenney-Harrison
Middle Schools Dekalb
High Schools Dekalb
School District Dekalb Central United
Read Less Info
Want to know what your home might be worth? Contact us for a FREE valuation!

Our team is ready to help you sell your home for the highest possible price ASAP

IDX information provided by the Indiana Regional MLS
Bought with Cindy Griffin-Malone • Coldwell Banker Real Estate Group







