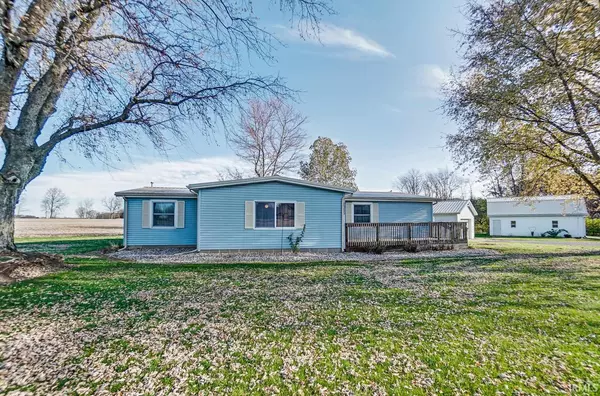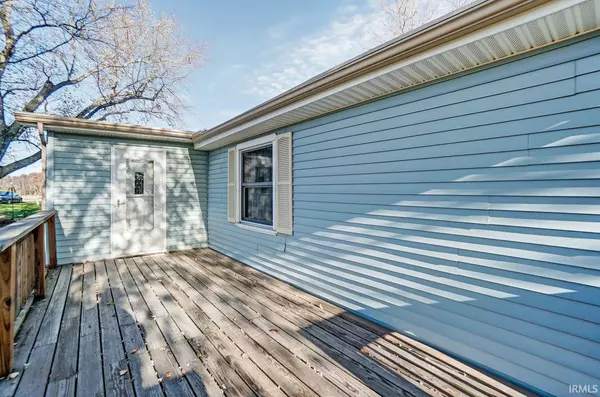$155,000
$166,900
7.1%For more information regarding the value of a property, please contact us for a free consultation.
3 Beds
2 Baths
1,485 SqFt
SOLD DATE : 04/02/2021
Key Details
Sold Price $155,000
Property Type Mobile Home
Sub Type Manuf. Home/Mobile Home
Listing Status Sold
Purchase Type For Sale
Square Footage 1,485 sqft
Subdivision None
MLS Listing ID 202044529
Sold Date 04/02/21
Style Double Wide
Bedrooms 3
Full Baths 2
Abv Grd Liv Area 1,485
Total Fin. Sqft 1485
Year Built 1975
Annual Tax Amount $1,122
Tax Year 2020
Lot Size 1.750 Acres
Property Description
This well maintained home on almost two acres comes with lots of room both in the house and barns for storage. As you enter the home, you will find a large entry, open to the living room. Just off the living room is a dining area and kitchen with lots of counterspace. There are three bedrooms all on the same level with two full baths, one being in the main bedroom. There is a full unfinished basement ready to be finished. There is a detached two car garage as well as a barn with floored attic storage space. This home is close to town but still has that quiet country feel. The metal roofs are one less expense to worry about. Over the years updates have been added including a well, updated bathrooms, furnace, hot water heater, carpet and more. Welcome to country living.
Location
State IN
Area Kosciusko County
Direction Take 30 W out of Fort Wayne to 13 in Pierceton. Turn left go past the RR tracks to E. Pierceton Rd, turning right. Follow to 275 E and turn. Then take it to 225 S and turn on 200. Then follow to 675 W, take that turn and home will be on your right.
Rooms
Basement Unfinished
Dining Room 13 x 12
Kitchen Main, 11 x 11
Ensuite Laundry Main
Interior
Laundry Location Main
Heating Propane, Forced Air
Cooling Central Air
Appliance Dishwasher, Microwave, Refrigerator, Washer, Dryer-Electric, Kitchen Exhaust Hood, Range-Gas, Water Heater Gas, Water Softener-Owned
Laundry Main, 9 x 7
Exterior
Garage Detached
Garage Spaces 2.0
Fence None
Amenities Available Ceiling Fan(s), Deck Open
Waterfront No
Roof Type Metal
Building
Lot Description Level
Foundation Unfinished
Sewer Septic
Water Well
Structure Type Vinyl
New Construction No
Schools
Elementary Schools Mentone
Middle Schools Tippe Valley
High Schools Tippe Valley
School District Tippecanoe Valley
Read Less Info
Want to know what your home might be worth? Contact us for a FREE valuation!

Our team is ready to help you sell your home for the highest possible price ASAP

IDX information provided by the Indiana Regional MLS
Bought with Landon Badiac • CENTURY 21 Bradley Realty, Inc







