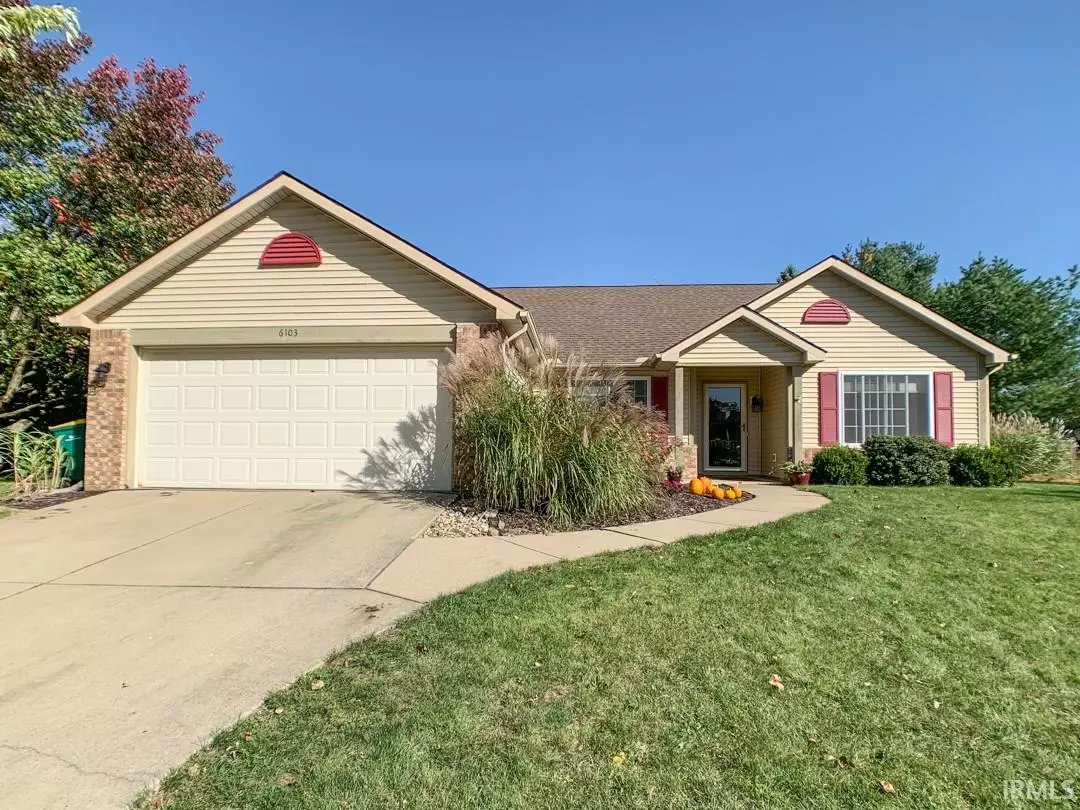$215,215
$209,900
2.5%For more information regarding the value of a property, please contact us for a free consultation.
3 Beds
2 Baths
1,624 SqFt
SOLD DATE : 11/20/2020
Key Details
Sold Price $215,215
Property Type Single Family Home
Sub Type Site-Built Home
Listing Status Sold
Purchase Type For Sale
Square Footage 1,624 sqft
Subdivision Hawks Nest
MLS Listing ID 202041748
Sold Date 11/20/20
Style One Story
Bedrooms 3
Full Baths 2
HOA Fees $5/ann
Abv Grd Liv Area 1,624
Total Fin. Sqft 1624
Year Built 1994
Annual Tax Amount $1,147
Tax Year 2019
Lot Size 0.316 Acres
Property Description
Charming home near Battle Ground with MUCH to offer! Open concept living with gas log fireplace. Cathedral ceilings and decorative windows provide natural light into the living and dining rooms with updated laminate flooring. The spacious eat-in kitchen offers plenty of storage space, reverse osmosis water system, tile back splash and stainless appliances. New dishwasher and microwave, refrigerator and stove are still under warranty and purchased in 2019. Large laundry/mudroom includes washer and dryer. Heated 10x10 sunroom to enjoy year-round! Outside you'll find an amazing fenced yard with patio, landscaping and a large 12x16 storage shed. New roof in 2017.
Location
State IN
Area Tippecanoe County
Zoning R1
Direction SR 43 N, right on 600 N, left on Naschette, home on right.
Rooms
Basement None
Dining Room 10 x 10
Kitchen Main, 15 x 12
Ensuite Laundry Main
Interior
Laundry Location Main
Heating Forced Air, Gas
Cooling Central Air
Fireplaces Number 1
Fireplaces Type Living/Great Rm, Gas Log
Appliance Dishwasher, Microwave, Refrigerator, Washer, Dryer-Gas, Range-Gas, Water Softener-Owned
Laundry Main
Exterior
Garage Attached
Garage Spaces 2.0
Amenities Available Cable Ready, Ceiling Fan(s), Ceilings-Vaulted, Disposal, Dryer Hook Up Gas/Elec, Eat-In Kitchen, Foyer Entry, Garage Door Opener, Porch Enclosed, Main Level Bedroom Suite, Main Floor Laundry
Waterfront No
Building
Lot Description 0-2.9999, Level
Story 1
Foundation None
Sewer City
Water City
Architectural Style Ranch
Structure Type Brick,Vinyl
New Construction No
Schools
Elementary Schools Battle Ground
Middle Schools Battle Ground
High Schools William Henry Harrison
School District Tippecanoe School Corp.
Read Less Info
Want to know what your home might be worth? Contact us for a FREE valuation!

Our team is ready to help you sell your home for the highest possible price ASAP

IDX information provided by the Indiana Regional MLS
Bought with Stacy Grove • The Russell Company







