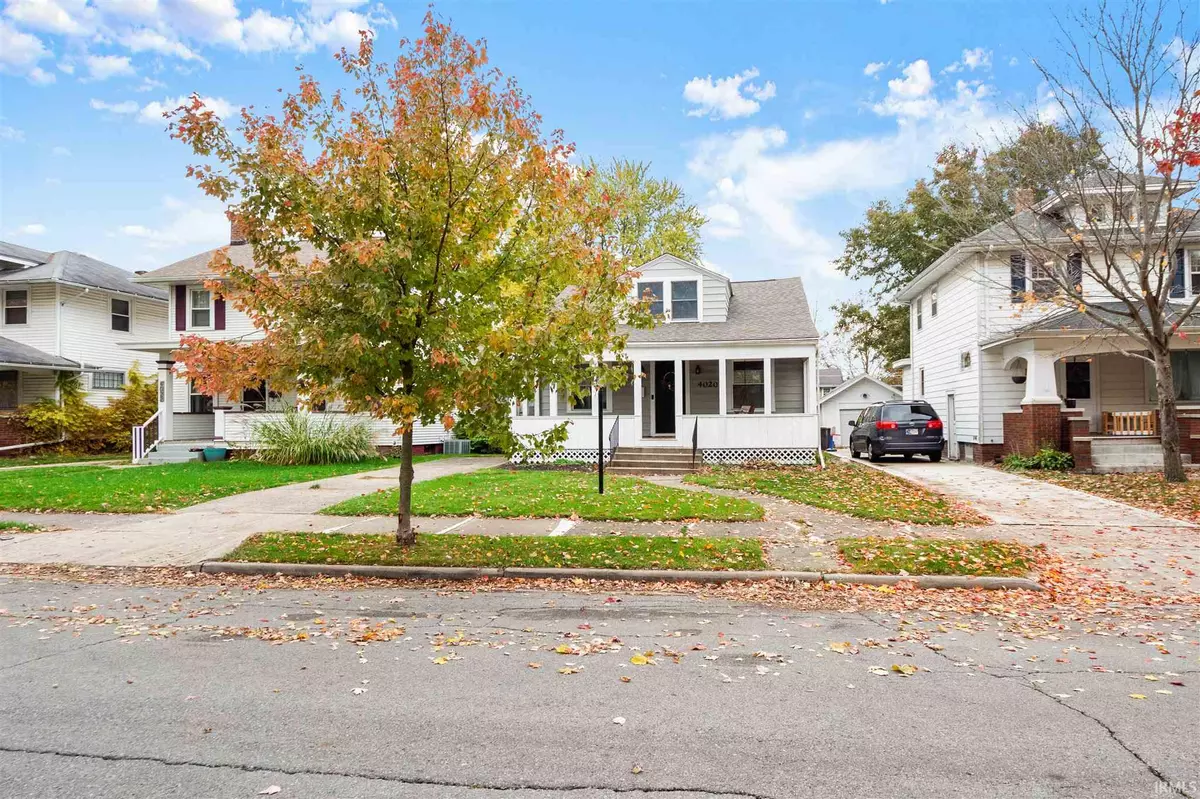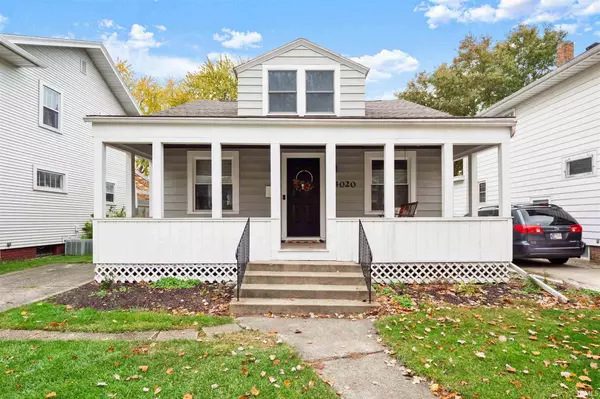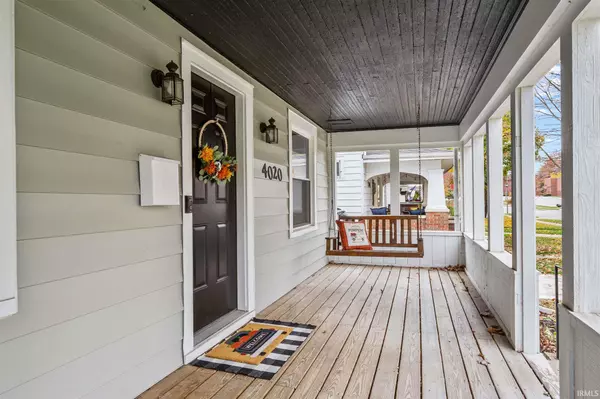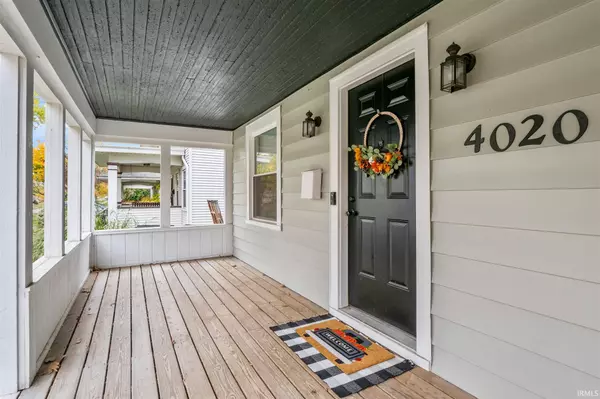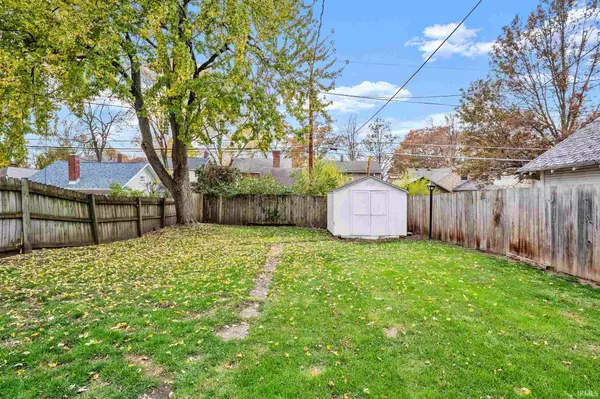$166,500
$165,000
0.9%For more information regarding the value of a property, please contact us for a free consultation.
4 Beds
3 Baths
1,700 SqFt
SOLD DATE : 12/03/2020
Key Details
Sold Price $166,500
Property Type Single Family Home
Sub Type Site-Built Home
Listing Status Sold
Purchase Type For Sale
Square Footage 1,700 sqft
Subdivision Southwood Park
MLS Listing ID 202044143
Sold Date 12/03/20
Style One and Half Story
Bedrooms 4
Full Baths 2
Half Baths 1
HOA Fees $3/ann
Abv Grd Liv Area 1,700
Total Fin. Sqft 1700
Year Built 1930
Annual Tax Amount $1,325
Tax Year 2019
Lot Size 5,662 Sqft
Property Description
In a historic neighborhood that brings life to the Clyde Theatre and Club Room, the Friendly Fox, and Antonuccio's Italian Market is a quaint bungalow that sits on Tacoma Avenue—fully remodeled and ready for family living. From new paint and flooring to new doors and light fixtures, every detail has been updated, giving more than a facelift to this 1930s gem. An open concept floor plan allows for easy entertaining while a custom kitchen w/ nook and completely renovated bathrooms ensure that this is a home that won’t need any TLC for years to come. Enjoy the Wednesday night food trucks at Redeemer Lutheran, the stately views of Old Mill Road, and the running trails at Foster Park. Here’s your chance for a life in the ’07. Home Details: 1,700 square feet; four bedrooms; two and a half bath; fresh paint inside and outside; Spanish laced ceiling; new flooring throughout; new light fixtures throughout; completely remodeled bathrooms; custom, renovated kitchen with stainless steel appliances; open concept floor plan; new windows; new roof; new interior and exterior doors; new furnace.
Location
State IN
Area Allen County
Direction Rudisill to Tacoma.
Rooms
Family Room 0 x 0
Basement Full Basement, Unfinished
Dining Room 0 x 0
Kitchen Main, 12 x 11
Ensuite Laundry Lower
Interior
Laundry Location Lower
Heating Forced Air, Gas
Cooling Central Air
Appliance Dishwasher, Refrigerator, Washer, Window Treatments, Dryer-Electric, Range-Gas
Laundry Lower, 0 x 0
Exterior
Fence Privacy
Amenities Available Breakfast Bar, Ceiling Fan(s), Closet(s) Walk-in, Disposal, Dryer Hook Up Gas/Elec, Eat-In Kitchen, Near Walking Trail, Porch Enclosed, Main Level Bedroom Suite
Waterfront No
Building
Lot Description Level
Story 1.5
Foundation Full Basement, Unfinished
Sewer City
Water City
Structure Type Aluminum
New Construction No
Schools
Elementary Schools Harrison Hill
Middle Schools Kekionga
High Schools South Side
School District Fort Wayne Community
Read Less Info
Want to know what your home might be worth? Contact us for a FREE valuation!

Our team is ready to help you sell your home for the highest possible price ASAP

IDX information provided by the Indiana Regional MLS
Bought with Kendall Overmyer • CENTURY 21 Bradley Realty, Inc


