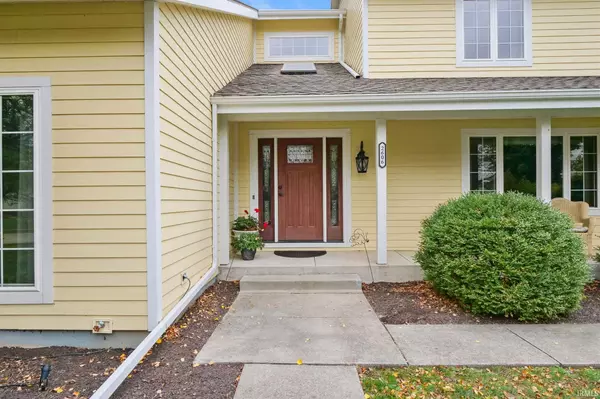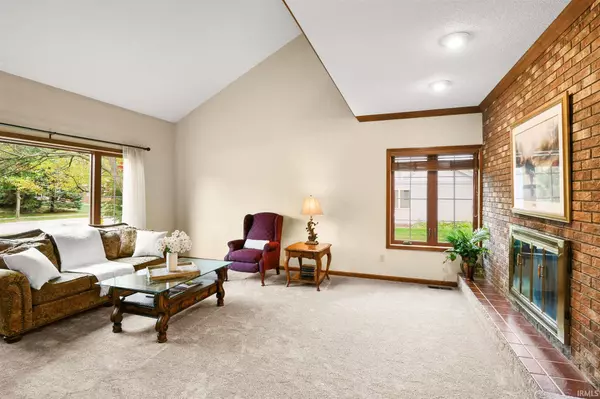$314,900
$314,900
For more information regarding the value of a property, please contact us for a free consultation.
4 Beds
4 Baths
3,910 SqFt
SOLD DATE : 11/20/2020
Key Details
Sold Price $314,900
Property Type Single Family Home
Sub Type Site-Built Home
Listing Status Sold
Purchase Type For Sale
Square Footage 3,910 sqft
Subdivision Covington Woods
MLS Listing ID 202041781
Sold Date 11/20/20
Style Two Story
Bedrooms 4
Full Baths 3
Half Baths 1
HOA Fees $14/ann
Abv Grd Liv Area 2,814
Total Fin. Sqft 3910
Year Built 1986
Annual Tax Amount $2,484
Tax Year 2019
Lot Size 0.559 Acres
Property Description
You will thank the seller for all the updates in this 4 bedroom 2800 sf home with a great basement in Southwest Allen schools. Welcome to 2606 Covington Woods Blvd. Most homes for sale need work or struggle with enough outdoor space. You will find that this home has done pretty much every major update that’s necessary. If you enjoy saving money on home maintenance then give this a peek. Homes shouldn’t have to require tons of work when you move in. Enjoy the Aboite Trails just down the road and access to great shopping. Updates include Hardboard siding, newer windows, added 3rd bay garage, entire interior painted including ceilings, new carpet as well as luxury vinyl plank in every square inch of this home. There is a two-way fireplace shared by the living room and the family room. This is such a great floor plan with a secret office and sitting room right off the master bedroom. Extended back patio for all things outdoor living. This is one of the best value neighborhoods in Aboite. The basement includes a great spot for entertaining as well as ample storage and an additional full bath. Come check out this amazing family home and picture yourself living in all the great spaces this offers.
Location
State IN
Area Allen County
Direction From Covington Road, turn North onto Covington Woods Blvd. House will be on the left.
Rooms
Family Room 18 x 16
Basement Crawl, Partially Finished
Dining Room 13 x 13
Kitchen Main, 14 x 11
Ensuite Laundry Main
Interior
Laundry Location Main
Heating Gas, Forced Air
Cooling Central Air
Flooring Carpet, Laminate, Tile
Fireplaces Number 1
Fireplaces Type Family Rm, Living/Great Rm, Wood Burning
Appliance Dishwasher, Microwave, Refrigerator, Kitchen Exhaust Hood, Range-Electric, Sump Pump+Battery Backup, Water Heater Gas, Window Treatment-Blinds
Laundry Main, 8 x 8
Exterior
Exterior Feature Sidewalks
Garage Attached
Garage Spaces 2.5
Fence None
Amenities Available Attic Pull Down Stairs, Attic Storage, Bar, Built-in Desk, Built-In Home Theatre, Cable Ready, Ceiling Fan(s), Ceilings-Vaulted, Countertops-Laminate, Crown Molding, Detector-Carbon Monoxide, Detector-Smoke, Disposal, Dryer Hook Up Electric, Eat-In Kitchen, Foyer Entry, Garage Door Opener, Landscaped, Laundry-Chute, Natural Woodwork, Near Walking Trail, Patio Open, Porch Covered, Range/Oven Hook Up Elec, Six Panel Doors, Skylight(s), Utility Sink, Wet Bar, Stand Up Shower, Tub/Shower Combination, Formal Dining Room, Great Room, Main Floor Laundry, Sump Pump, Washer Hook-Up, Garage Utilities
Waterfront No
Roof Type Asphalt
Building
Lot Description Corner, Level
Story 2
Foundation Crawl, Partially Finished
Sewer Public
Water Public
Architectural Style Traditional
Structure Type Cement Board
New Construction No
Schools
Elementary Schools Deer Ridge
Middle Schools Woodside
High Schools Homestead
School District Msd Of Southwest Allen Cnty
Read Less Info
Want to know what your home might be worth? Contact us for a FREE valuation!

Our team is ready to help you sell your home for the highest possible price ASAP

IDX information provided by the Indiana Regional MLS
Bought with Natasha Hernandez • Keller Williams Thrive South







