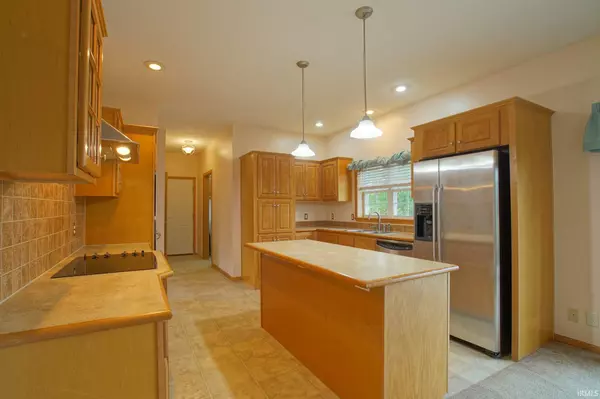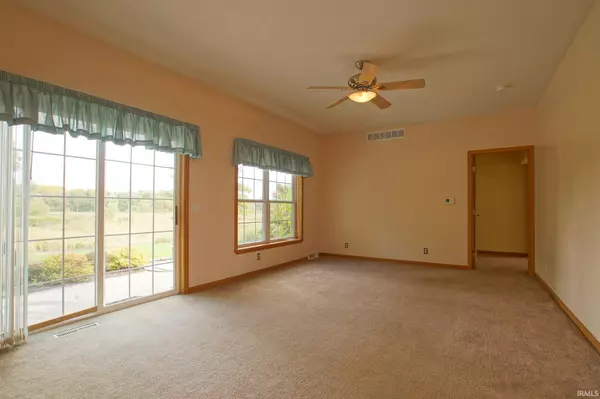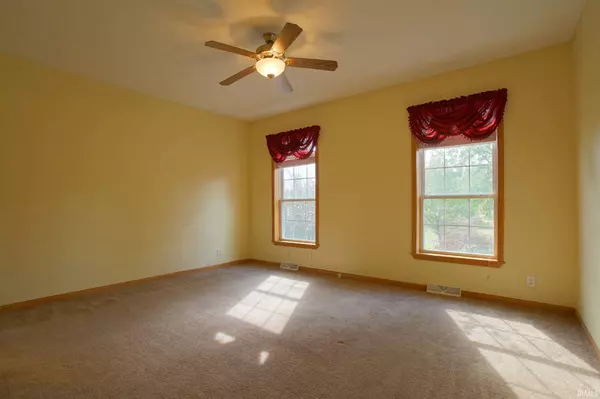$361,500
$383,000
5.6%For more information regarding the value of a property, please contact us for a free consultation.
4 Beds
4 Baths
2,977 SqFt
SOLD DATE : 11/25/2020
Key Details
Sold Price $361,500
Property Type Single Family Home
Sub Type Site-Built Home
Listing Status Sold
Purchase Type For Sale
Square Footage 2,977 sqft
Subdivision None
MLS Listing ID 202040673
Sold Date 11/25/20
Style Two Story
Bedrooms 4
Full Baths 3
Half Baths 1
Abv Grd Liv Area 2,977
Total Fin. Sqft 2977
Year Built 2008
Annual Tax Amount $2,790
Tax Year 2020
Property Description
A rare offering of a newer 4 bedroom, 3 1/2 bathroom family home with full unfinished walk out basement on 13.28 acres in a convenient location close to town. Located on the Northeast side of Warsaw, this home is situated about 700' back a lane overlooking the acreage. Foyer entry brings you past the den into the open floor plan with a fully appointed kitchen connecting to the dining room, living room and hallway leading to the main floor laundry, 1/2 bath and garage entrance. Slider door off living room leads out to the open patio with a great view of the pond area and partially wooded back acreage. Large master bedroom suite on main level off living room. Upstairs you'll find large landing/family room, large en suite, 2 additional bedrooms and the 3rd full bathroom. Full unfinished walkout basement connects to the 32' x 19' Greenhouse. 23' x 19' bonus room above garage is 90% finished but not included in the total square footage. Acreage includes approximately 7.5 acres partially wooded w/pond & wetlands with the balance of acreage able to add buildings or split off for additional housing.
Location
State IN
Area Kosciusko County
Direction US 30 to 325 E, N to property on the right
Rooms
Basement Daylight, Walk-Out Basement
Dining Room 15 x 13
Kitchen Main, 14 x 13
Ensuite Laundry Main
Interior
Laundry Location Main
Heating Geothermal
Cooling Geothermal
Flooring Carpet, Vinyl
Appliance Dishwasher, Microwave, Refrigerator, Washer, Window Treatments, Dryer-Electric, Kitchen Exhaust Hood, Oven-Electric, Range-Electric, Water Heater Electric, Water Softener-Owned, Window Treatment-Blinds
Laundry Main, 6 x 6
Exterior
Garage Attached
Garage Spaces 2.0
Amenities Available Breakfast Bar, Ceiling Fan(s), Closet(s) Walk-in, Countertops-Laminate, Detector-Smoke, Foyer Entry, Garage Door Opener, Jet/Garden Tub, Kitchen Island, Landscaped, Patio Open, Porch Covered, Tub and Separate Shower, Main Level Bedroom Suite, Main Floor Laundry
Waterfront No
Roof Type Asphalt
Building
Lot Description Partially Wooded, 10-14.999
Story 2
Foundation Daylight, Walk-Out Basement
Sewer Septic
Water Private
Architectural Style Traditional
Structure Type Stone,Vinyl
New Construction No
Schools
Elementary Schools Jefferson
Middle Schools Lakeview
High Schools Warsaw
School District Warsaw Community
Read Less Info
Want to know what your home might be worth? Contact us for a FREE valuation!

Our team is ready to help you sell your home for the highest possible price ASAP

IDX information provided by the Indiana Regional MLS
Bought with Steve Savage • RE/MAX Results- Warsaw







