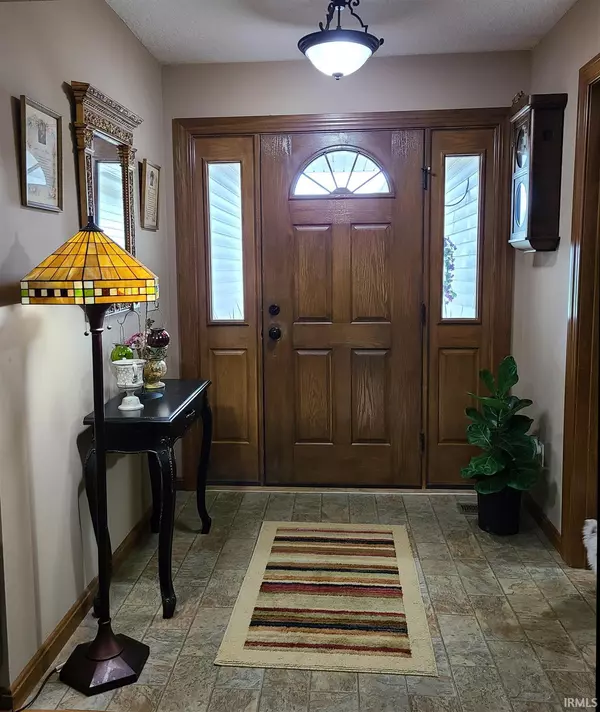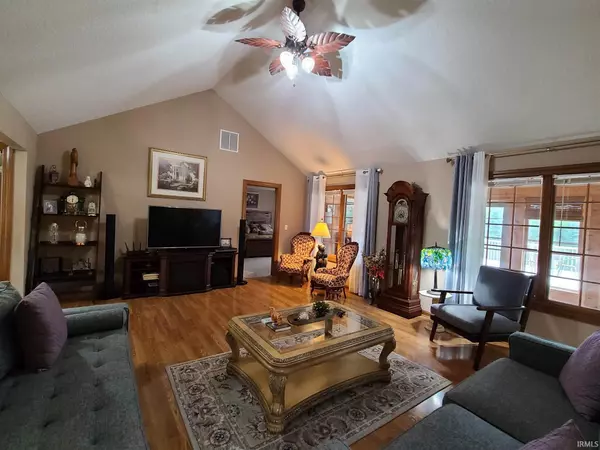$235,000
$234,900
For more information regarding the value of a property, please contact us for a free consultation.
3 Beds
2 Baths
1,774 SqFt
SOLD DATE : 11/30/2020
Key Details
Sold Price $235,000
Property Type Single Family Home
Sub Type Site-Built Home
Listing Status Sold
Purchase Type For Sale
Square Footage 1,774 sqft
Subdivision Bear Creek Estates
MLS Listing ID 202041632
Sold Date 11/30/20
Style One Story
Bedrooms 3
Full Baths 2
Abv Grd Liv Area 1,774
Total Fin. Sqft 1774
Year Built 2006
Annual Tax Amount $1,201
Tax Year 2020
Lot Size 10,367 Sqft
Property Description
Beautifully maintained 3 bedroom 2 full bath charmer, centrally located on the largest of 4 ponds in the desirable Bear Creek Estates community. Open floor plan and built with large picture windows throughout to capture natural light and to maximize views of the water. Elegant Great Room with Cathedral ceiling and spectacular views of the water. Relaxing Natural Wood Family Room walks out to a landscaped patio and newly constructed and massive 22' X 17' Deck overlooking the water and nature areas. Large Bay Windows provide water views from the kitchen and dining room. Impressive Master Bedroom has tray ceiling and window overlooking the water. En Suite with double vanity and huge walk-in closet. 2nd Bedroom has cathedral ceiling, arched window and walk-in closet. 3rd Bedroom also with walk-in closet. All Appliances, Water Softener, and portable A/C Unit (in family room) included. Playground and walking path.
Location
State IN
Area Dekalb County
Direction From I-69 take Exit 326 east on CR 52 to Kodiak Trail.
Rooms
Family Room 19 x 10
Basement None, Slab
Dining Room 12 x 11
Kitchen Main, 12 x 12
Ensuite Laundry Main
Interior
Laundry Location Main
Heating Gas, Forced Air
Cooling Central Air
Appliance Dishwasher, Microwave, Refrigerator, Washer, Dryer-Gas, Kitchen Exhaust Hood, Oven-Electric, Range-Electric, Water Heater Gas, Water Softener-Owned
Laundry Main, 10 x 6
Exterior
Exterior Feature Playground
Garage Attached
Garage Spaces 2.0
Amenities Available 1st Bdrm En Suite, Attic-Walk-up, Ceiling-Cathedral, Ceiling-Tray, Ceiling Fan(s), Closet(s) Walk-in, Deck Open, Deck on Waterfront, Disposal, Dryer Hook Up Gas, Garage Door Opener, Six Panel Doors, Split Br Floor Plan, Twin Sink Vanity, Tub and Separate Shower, Tub/Shower Combination, Main Level Bedroom Suite, Great Room, Main Floor Laundry, Washer Hook-Up
Waterfront Yes
Waterfront Description Pond
Building
Lot Description Waterfront, Waterfront-High Bank
Story 1
Foundation None, Slab
Sewer City
Water City
Architectural Style Ranch
Structure Type Brick,Vinyl
New Construction No
Schools
Elementary Schools Mckenney-Harrison
Middle Schools Dekalb
High Schools Dekalb
School District Dekalb Central United
Read Less Info
Want to know what your home might be worth? Contact us for a FREE valuation!

Our team is ready to help you sell your home for the highest possible price ASAP

IDX information provided by the Indiana Regional MLS
Bought with Laura Cobbs • CENTURY 21 Bradley Realty, Inc







