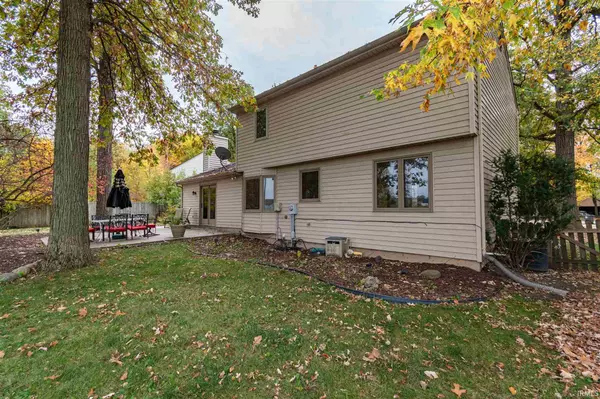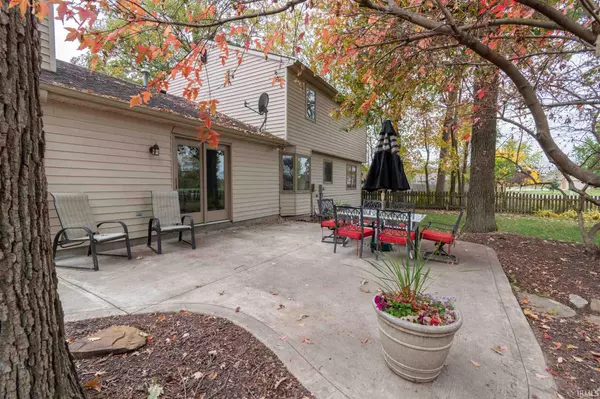$174,900
$174,900
For more information regarding the value of a property, please contact us for a free consultation.
3 Beds
3 Baths
1,937 SqFt
SOLD DATE : 12/10/2020
Key Details
Sold Price $174,900
Property Type Single Family Home
Sub Type Site-Built Home
Listing Status Sold
Purchase Type For Sale
Square Footage 1,937 sqft
Subdivision Hillsboro
MLS Listing ID 202041903
Sold Date 12/10/20
Style Two Story
Bedrooms 3
Full Baths 2
Half Baths 1
Abv Grd Liv Area 1,649
Total Fin. Sqft 1937
Year Built 1986
Annual Tax Amount $1,733
Tax Year 20192020
Lot Size 10,890 Sqft
Property Description
Welcome to Hillsboro. Beautiful Two Story, with 3 bedrooms and 2.5 baths on a basement. This home hits every must have, starting with the sprawling, fully fenced back yard. Plenty of room for pets, gatherings, games, gardens and so much more. You will love outdoor entertainment on this large patio surrounded by mature trees and greenery. This home was designed for entertaining with the open flow from the kitchen, eat-in breakfast area to the great room with the beautiful brick fireplace, but it does not stop there! How about the separate dining and grand size living room for additional entertaining or just a great get-a-way.. Man-Cave? Yep, it's got that too! New refinished space below for that perfect man-cave, she-space, movie theater and so much more. This home is modestly priced at just 174,900!
Location
State IN
Area Allen County
Direction North on Maplecrest Rd to Rothman, turn right, take a right on Tanbark Lane and then left onto Laurelwood Cove.
Rooms
Family Room 20 x 12
Basement Partial Basement, Partially Finished
Dining Room 11 x 10
Kitchen Main, 11 x 10
Ensuite Laundry Lower
Interior
Laundry Location Lower
Heating Gas, Forced Air
Cooling Central Air
Fireplaces Number 1
Fireplaces Type Family Rm
Appliance Dishwasher, Microwave, Refrigerator, Washer, Dryer-Electric, Range-Electric, Sump Pump, Window Treatment-Blinds
Laundry Lower, 8 x 6
Exterior
Garage Attached
Garage Spaces 2.0
Waterfront No
Building
Lot Description Level
Story 2
Foundation Partial Basement, Partially Finished
Sewer City
Water City
Architectural Style Traditional
Structure Type Brick,Vinyl
New Construction No
Schools
Elementary Schools St. Joseph Central
Middle Schools Jefferson
High Schools Northrop
School District Fort Wayne Community
Read Less Info
Want to know what your home might be worth? Contact us for a FREE valuation!

Our team is ready to help you sell your home for the highest possible price ASAP

IDX information provided by the Indiana Regional MLS
Bought with Tracy Hale • CENTURY 21 Bradley Realty, Inc







