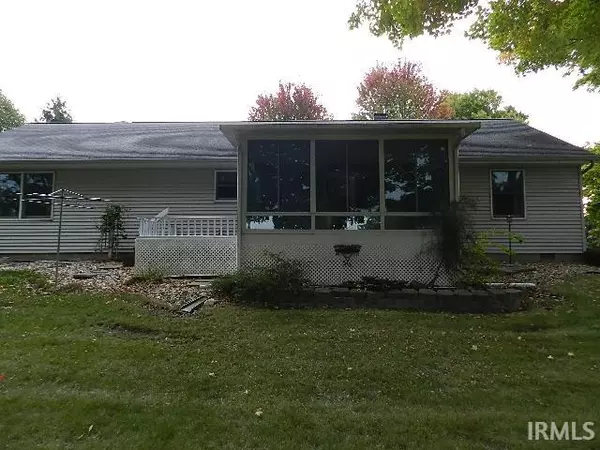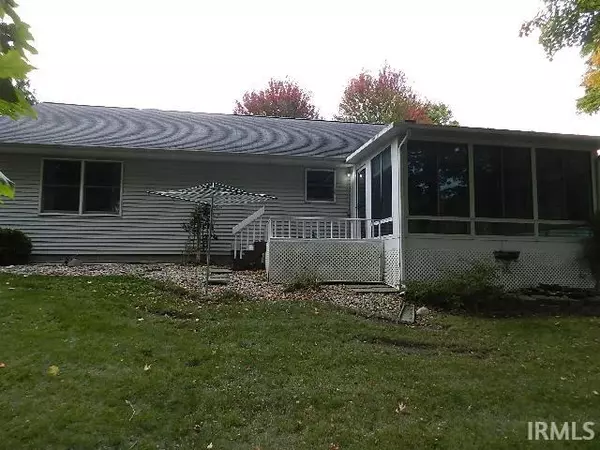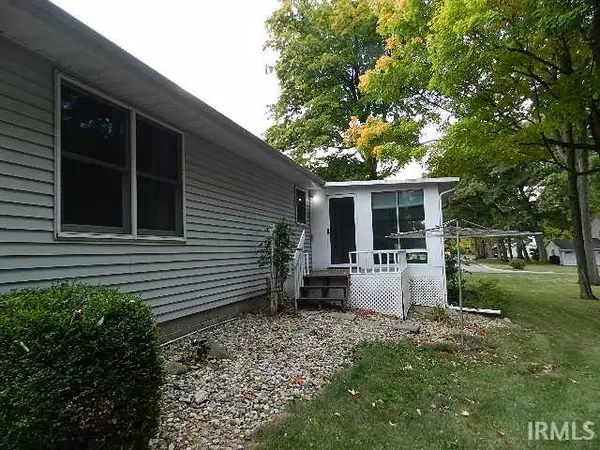$220,000
$220,000
For more information regarding the value of a property, please contact us for a free consultation.
3 Beds
2 Baths
1,576 SqFt
SOLD DATE : 11/06/2020
Key Details
Sold Price $220,000
Property Type Single Family Home
Sub Type Site-Built Home
Listing Status Sold
Purchase Type For Sale
Square Footage 1,576 sqft
Subdivision Patterson Place
MLS Listing ID 202040401
Sold Date 11/06/20
Style One Story
Bedrooms 3
Full Baths 2
Abv Grd Liv Area 1,576
Total Fin. Sqft 1576
Year Built 1996
Annual Tax Amount $3,436
Tax Year 2020
Lot Size 0.410 Acres
Property Description
Estate Sale. House is being sold in AS IS condition. Large open concept home with split bedroom floor plan, 3 bedrooms, 2 baths, fireplace in the great room, 3 season's porch for even more space. News/Updates in 2019 include furnace, fireplace insert and duct work cleaned. New garage door and control/bluetooth capable October 2020. All appliances remain, carpets newly cleaned. Generator does not work.
Location
State IN
Area Kosciusko County
Direction US 30 to Parker Street North to Patterson Road, first house on the left in Patterson Place
Rooms
Basement Crawl
Dining Room 12 x 11
Kitchen Main, 10 x 10
Ensuite Laundry Main
Interior
Laundry Location Main
Heating Forced Air, Gas
Cooling Central Air
Flooring Carpet, Tile, Vinyl
Fireplaces Number 1
Fireplaces Type Family Rm
Appliance Dishwasher, Microwave, Refrigerator, Washer, Dryer-Gas, Range-Electric, Water Softener-Owned
Laundry Main, 5 x 8
Exterior
Garage Attached
Garage Spaces 2.0
Fence None
Amenities Available Breakfast Bar, Ceiling Fan(s), Ceilings-Vaulted, Closet(s) Walk-in, Dryer Hook Up Gas, Foyer Entry, Garage Door Opener, Open Floor Plan, Porch Screened, Range/Oven Hook Up Elec, Split Br Floor Plan, Tub/Shower Combination, Main Level Bedroom Suite, Great Room, Main Floor Laundry
Waterfront No
Building
Lot Description Corner
Story 1
Foundation Crawl
Sewer Public
Water Well
Architectural Style Ranch
Structure Type Stone,Vinyl
New Construction No
Schools
Elementary Schools Harrison
Middle Schools Lakeview
High Schools Warsaw
School District Warsaw Community
Read Less Info
Want to know what your home might be worth? Contact us for a FREE valuation!

Our team is ready to help you sell your home for the highest possible price ASAP

IDX information provided by the Indiana Regional MLS
Bought with Loretta Reeder • Brian Peterson Real Estate







