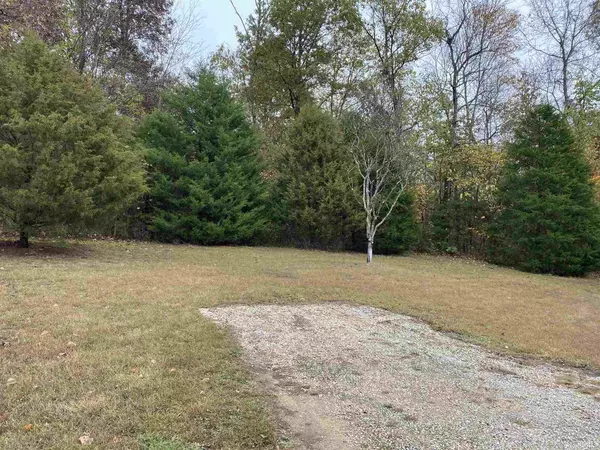$155,000
$159,900
3.1%For more information regarding the value of a property, please contact us for a free consultation.
3 Beds
2 Baths
1,500 SqFt
SOLD DATE : 12/18/2020
Key Details
Sold Price $155,000
Property Type Single Family Home
Sub Type Site-Built Home
Listing Status Sold
Purchase Type For Sale
Square Footage 1,500 sqft
Subdivision None
MLS Listing ID 202042677
Sold Date 12/18/20
Style One Story
Bedrooms 3
Full Baths 2
Abv Grd Liv Area 1,500
Total Fin. Sqft 1500
Year Built 1992
Annual Tax Amount $498
Tax Year 20192020
Lot Size 3.165 Acres
Property Description
Looking for peaceful serenity in a private setting...this is your home. This wonderfully secluded 3+ acre total electric RANCH home has a split floor plan, a spacious kitchen with dining and a garage that is a mechanic's dream. Large open family room with vaulted ceilings is spacious, yet cozy. Covered front porch and back deck make it easy to enjoy the wildlife and outdoor activities. House sits well off the road and back behind the woods to allow for safe play area. Lots of wildlife surrounds you! Only 1.5 miles to the Crane gate, 4 miles from Fayetteville center.
Location
State IN
Area Lawrence County
Direction Highway 37 to 158. Approximately 4 miles from Fayetteville Dollar General Store on 158. Drive will be on the left.
Rooms
Family Room 18 x 16
Basement Crawl
Dining Room 12 x 12
Kitchen Main, 13 x 11
Ensuite Laundry Main
Interior
Laundry Location Main
Heating Electric, Heat Pump
Cooling Central Air
Flooring Carpet, Ceramic Tile, Vinyl
Fireplaces Number 1
Fireplaces Type Family Rm, Wood Burning, Fireplace Insert
Appliance Dishwasher, Refrigerator, Washer, Window Treatments, Range-Electric, Water Heater Electric
Laundry Main, 12 x 3
Exterior
Exterior Feature None
Garage Attached
Garage Spaces 2.0
Fence None
Amenities Available 1st Bdrm En Suite, Ceiling Fan(s), Ceilings-Vaulted, Countertops-Laminate, Deck Open, Dryer Hook Up Electric, Eat-In Kitchen, Foyer Entry, Garage Door Opener, Open Floor Plan, Porch Covered, Split Br Floor Plan, Twin Sink Vanity, Tub/Shower Combination, Main Level Bedroom Suite, Main Floor Laundry, Washer Hook-Up
Waterfront No
Roof Type Asphalt
Building
Lot Description 3-5.9999, Partially Wooded, Rolling
Story 1
Foundation Crawl
Sewer Septic
Water Well
Architectural Style Ranch
Structure Type Vinyl
New Construction No
Schools
Elementary Schools Parkview
Middle Schools Bedford
High Schools Bedford-North Lawrence
School District North Lawrence Community Schools
Read Less Info
Want to know what your home might be worth? Contact us for a FREE valuation!

Our team is ready to help you sell your home for the highest possible price ASAP

IDX information provided by the Indiana Regional MLS
Bought with John Saunders • Saunders & Associates







