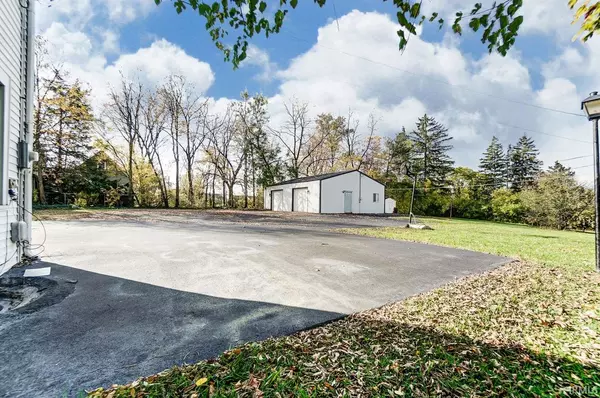$170,000
$179,900
5.5%For more information regarding the value of a property, please contact us for a free consultation.
3 Beds
2 Baths
2,036 SqFt
SOLD DATE : 12/03/2020
Key Details
Sold Price $170,000
Property Type Single Family Home
Sub Type Site-Built Home
Listing Status Sold
Purchase Type For Sale
Square Footage 2,036 sqft
Subdivision Woodhurst
MLS Listing ID 202043669
Sold Date 12/03/20
Style Two Story
Bedrooms 3
Full Baths 2
Abv Grd Liv Area 2,036
Total Fin. Sqft 2036
Year Built 1940
Annual Tax Amount $1,508
Tax Year 2020
Lot Size 1.000 Acres
Property Description
WOW! This 1940 isolated beauty has its character left in tact! With 1 Acre of land in an excellent location (most of which is fenced-in) and a 2000+ Sqft Home, there is an abundance of room for entertaining. The Property has plenty of paved parking space between your home and the 30X36 Pole Barn that sits behind your rod iron gate. The home features beautiful hardwood floors throughout the common living area of the home, vinyl windows and huge bay windows to let in all that natural lighting. A breakfast nook, stunning dining room, personal office, massive living room/great room w/ wood burning fireplace, extra wide staircase, 3 bedrooms, 2 full baths, En-Suite, Massive 9x11 Walk-in Closet, partial basement and a floored attic for storage. Some work is needed but overall this home is truly a treasure seekers find!
Location
State IN
Area Allen County
Zoning R1
Direction South on S Clinton St; Turn right on Rudisill; Turn left onto Faireld Ave.; Home will be on the right
Rooms
Family Room 0 x 0
Basement Partial Basement
Dining Room 14 x 11
Kitchen Main, 15 x 11
Ensuite Laundry Basement
Interior
Laundry Location Basement
Heating Gas, Forced Air
Cooling Central Air
Flooring Hardwood Floors, Laminate
Fireplaces Number 1
Fireplaces Type Living/Great Rm, Wood Burning
Appliance Dishwasher, Microwave, Refrigerator, Washer, Dryer-Electric, Range-Electric
Laundry Basement
Exterior
Garage Detached
Garage Spaces 4.0
Fence Chain Link, Metal
Amenities Available 1st Bdrm En Suite, Built-In Bookcase, Ceiling Fan(s), Closet(s) Walk-in, Dryer Hook Up Electric, Jet Tub, Washer Hook-Up
Waterfront No
Roof Type Shingle
Building
Lot Description Level
Story 2
Foundation Partial Basement
Sewer City
Water City
Architectural Style Colonial
Structure Type Vinyl
New Construction No
Schools
Elementary Schools Harrison Hill
Middle Schools Kekionga
High Schools South Side
School District Fort Wayne Community
Read Less Info
Want to know what your home might be worth? Contact us for a FREE valuation!

Our team is ready to help you sell your home for the highest possible price ASAP

IDX information provided by the Indiana Regional MLS
Bought with Abigail Ward • Anthony REALTORS







