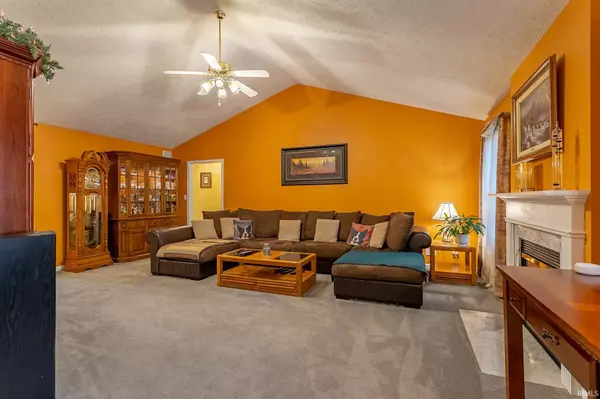$225,000
$229,900
2.1%For more information regarding the value of a property, please contact us for a free consultation.
3 Beds
2 Baths
1,715 SqFt
SOLD DATE : 12/16/2020
Key Details
Sold Price $225,000
Property Type Single Family Home
Sub Type Site-Built Home
Listing Status Sold
Purchase Type For Sale
Square Footage 1,715 sqft
Subdivision Covington Heights
MLS Listing ID 202041502
Sold Date 12/16/20
Style One Story
Bedrooms 3
Full Baths 2
Abv Grd Liv Area 1,715
Total Fin. Sqft 1715
Year Built 1998
Annual Tax Amount $1,861
Tax Year 2020
Lot Size 10,018 Sqft
Property Description
Quality built all brick ranch on corner lot on the north side. This well maintained home has spacious rooms throughout and a great floor plan. The great room features cathedral ceiling and gas fireplace. It is open to the dining room which adjoins the kitchen. U shaped kitchen offers many cabinets and plentiful counter space, plus updated appliances. There are 3 good size bedrooms and 2 full baths. The 3.5 car side load garage offers plenty of room for multiple vehicles plus additional storage space. Seller is offering a 1 year AHS home buyers warranty ($525). Recent updates per owner include new roof -1 yr, Range, microwave and dishwasher 3 years. Additional upgrades include extra attic insulation, irrigation system, yard barn, security system, extended patio, new landscaping and lighting, newer front storm door, backdoor, and undercabinet lighting.
Location
State IN
Area Vanderburgh County
Direction Kansas Rd between Green River and Hwy 57, South on Hedden, East on Covington
Rooms
Basement Crawl
Dining Room 10 x 11
Kitchen Main, 13 x 11
Ensuite Laundry Main
Interior
Laundry Location Main
Heating Forced Air, Gas
Cooling Central Air
Fireplaces Number 1
Fireplaces Type Living/Great Rm, Gas Log
Appliance Dishwasher, Microwave, Range-Electric, Water Heater Gas
Laundry Main, 6 x 5
Exterior
Garage Attached
Garage Spaces 3.0
Fence None
Amenities Available Breakfast Bar, Countertops-Laminate, Main Level Bedroom Suite
Waterfront No
Building
Lot Description Corner
Story 1
Foundation Crawl
Sewer City
Water City
Architectural Style Ranch
Structure Type Brick
New Construction No
Schools
Elementary Schools Oakhill
Middle Schools North
High Schools North
School District Evansville-Vanderburgh School Corp.
Read Less Info
Want to know what your home might be worth? Contact us for a FREE valuation!

Our team is ready to help you sell your home for the highest possible price ASAP

IDX information provided by the Indiana Regional MLS
Bought with Michael Reeder • F.C. TUCKER EMGE REALTORS







