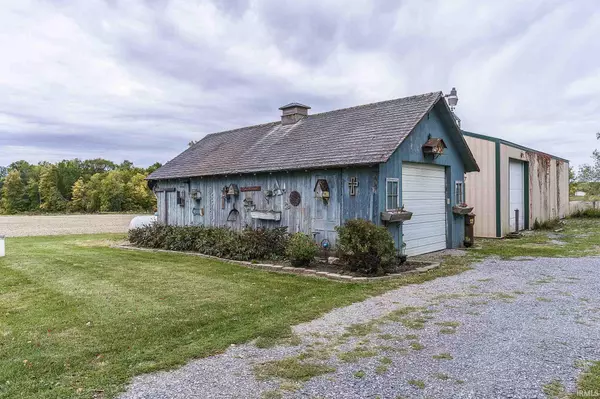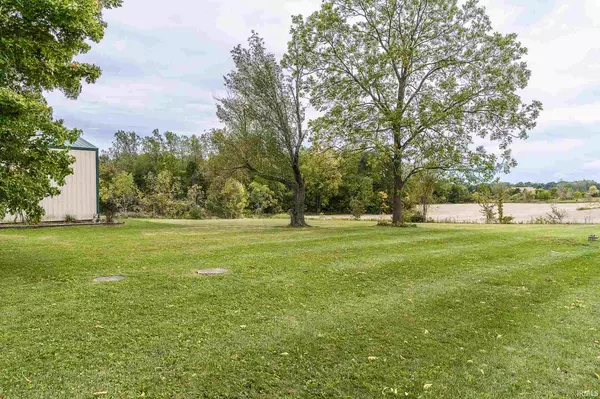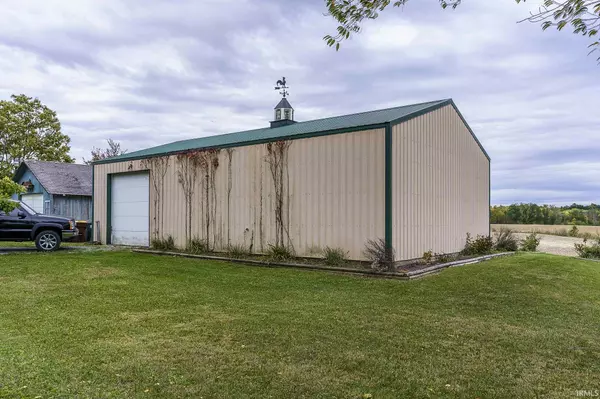$210,000
$210,000
For more information regarding the value of a property, please contact us for a free consultation.
4 Beds
2 Baths
1,711 SqFt
SOLD DATE : 11/18/2020
Key Details
Sold Price $210,000
Property Type Single Family Home
Sub Type Site-Built Home
Listing Status Sold
Purchase Type For Sale
Square Footage 1,711 sqft
Subdivision Rural
MLS Listing ID 202039864
Sold Date 11/18/20
Style Two Story
Bedrooms 4
Full Baths 1
Half Baths 1
Abv Grd Liv Area 1,711
Total Fin. Sqft 1711
Year Built 1931
Annual Tax Amount $1,700
Tax Year 2020
Lot Size 1.520 Acres
Property Description
Beautiful Country Living Awaits...Freshly Painted Beautiful Exterior...This charming farmhouse is situated on a 1.52 acre lot where wildlife surrounds you and its convenient location makes this home ideal. Step into a contemporary country style home that immediately welcomes you from the front porch. This 2-story home boasts 4 bedrooms and 1.5 baths. Chef it up in this AMAZING kitchen with updated ceramic tile floor, subway tile backsplash, custom native hard maple countertops, and a quaint breakfast nook and mudroom. All kitchen appliances remain (not warranted). Furnace/Heat Pump/AC '12, roof '13 w/lifetime shingles, whole house filter in '19...Updated bathrooms, plumbing, electrical, and the ORIGINAL hardwood floors and trim throughout the home. A dry basement, detached garage and a terrific outbuilding w/200 amp electric add to the space and function of this wonderful family home. Kick back, relax and enjoy this peaceful setting where Country Living Feels Fabulous!
Location
State IN
Area Allen County
Direction 469 to Exit 13 turn right onto Marion Center Rd. Follow to round about and take Maples Rd exit and home is 1/4 mile on the left.
Rooms
Basement Crawl, Cellar
Dining Room 16 x 12
Kitchen Main, 12 x 14
Ensuite Laundry Lower
Interior
Laundry Location Lower
Heating Electric, Heat Pump
Cooling Central Air
Flooring Hardwood Floors, Tile
Fireplaces Type None
Appliance Dishwasher, Microwave, Refrigerator, Washer, Cooktop-Electric, Dryer-Electric, Kitchen Exhaust Hood, Oven-Convection, Oven-Electric, Water Heater Electric, Water Softener-Owned
Laundry Lower
Exterior
Exterior Feature None
Garage Detached
Garage Spaces 1.0
Fence None
Amenities Available Disposal, Dryer Hook Up Electric, Kitchen Island, Porch Covered, Range/Oven Hook Up Elec, Formal Dining Room
Waterfront No
Roof Type Shingle
Building
Lot Description Level
Story 2
Foundation Crawl, Cellar
Sewer Septic
Water Well
Architectural Style Traditional
Structure Type Wood
New Construction No
Schools
Elementary Schools Heritage
Middle Schools Heritage
High Schools Heritage
School District East Allen County
Read Less Info
Want to know what your home might be worth? Contact us for a FREE valuation!

Our team is ready to help you sell your home for the highest possible price ASAP

IDX information provided by the Indiana Regional MLS
Bought with Emiley Stuckey • North Eastern Group Realty







