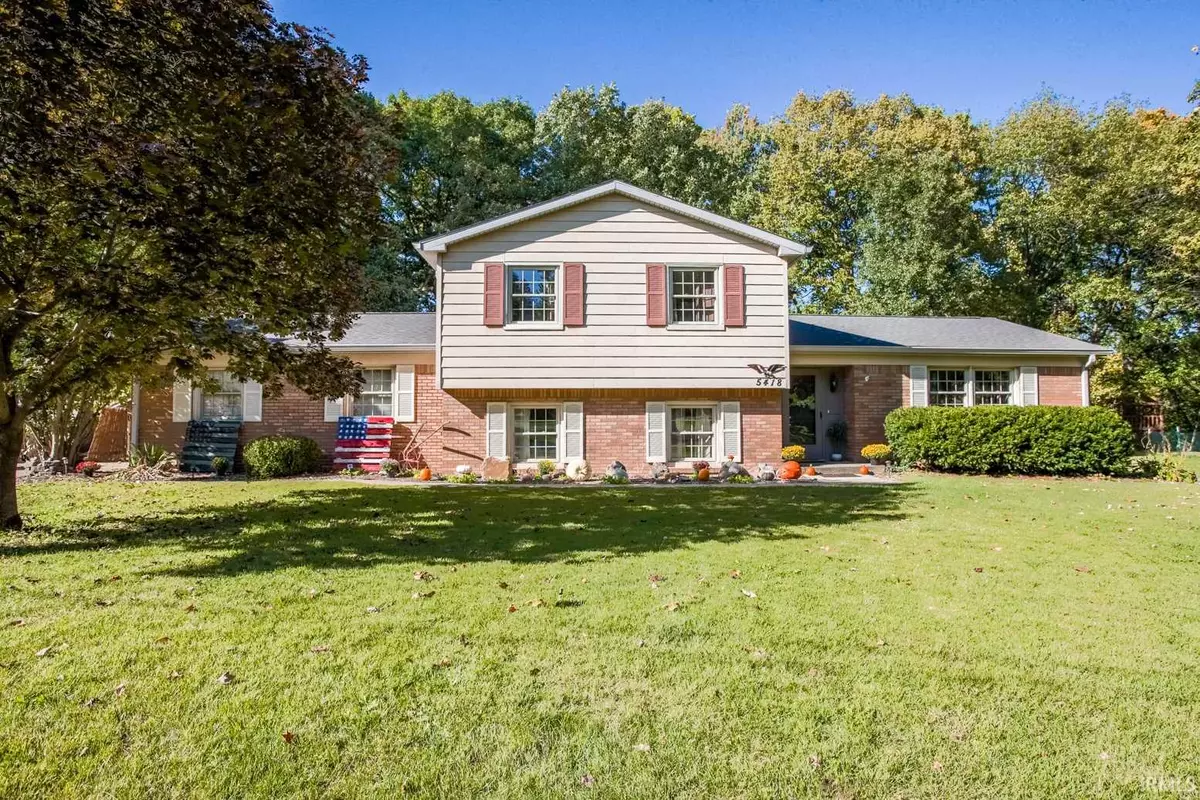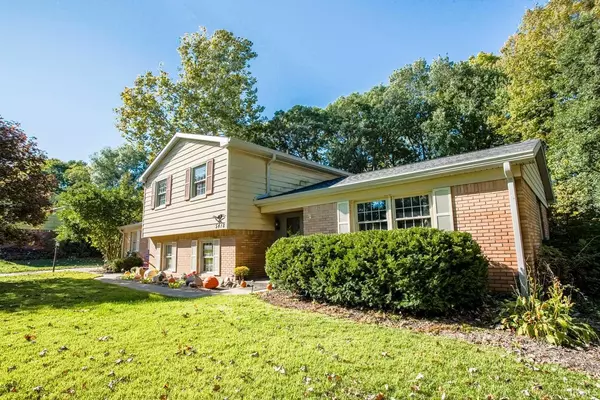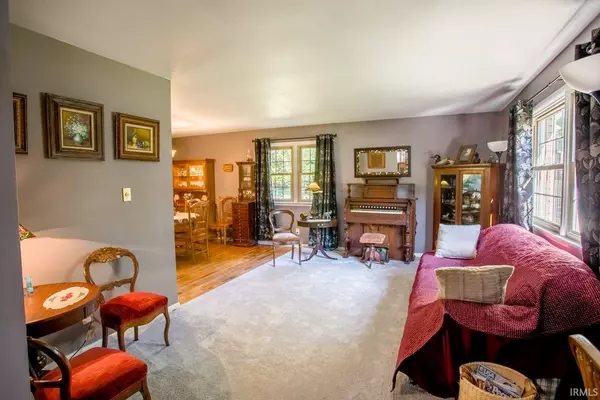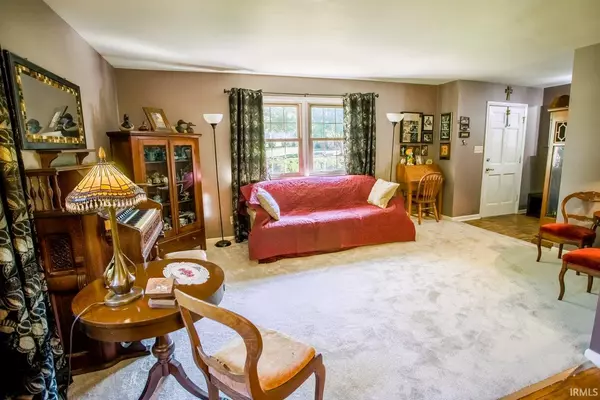$229,000
$249,900
8.4%For more information regarding the value of a property, please contact us for a free consultation.
4 Beds
3 Baths
2,006 SqFt
SOLD DATE : 02/26/2021
Key Details
Sold Price $229,000
Property Type Single Family Home
Sub Type Site-Built Home
Listing Status Sold
Purchase Type For Sale
Square Footage 2,006 sqft
Subdivision West Wood / Westwood
MLS Listing ID 202041092
Sold Date 02/26/21
Style Tri-Level
Bedrooms 4
Full Baths 2
Half Baths 1
Abv Grd Liv Area 2,006
Total Fin. Sqft 2006
Year Built 1964
Annual Tax Amount $2,150
Tax Year 2020
Lot Size 0.950 Acres
Property Description
Come take a look at this great property nestled in a spacious, wooded lot just waiting for it's new owners. You'll find 4 large bedrooms, 2 1/2 baths, and plenty room to spread out and enjoy living life in West Lafayette! New mini split units have just been installed. This property borders the Indian Creek with a beautiful hillside view.
Location
State IN
Area Tippecanoe County
Direction St Rd 26 to Westwood subdivision;turn north onto Hillside Lane follow to home.
Rooms
Family Room 21 x 15
Basement Crawl, Slab
Dining Room 12 x 11
Kitchen Main, 13 x 12
Ensuite Laundry Lower
Interior
Laundry Location Lower
Heating Electric, Baseboard, Other Heating System
Cooling Other
Flooring Carpet, Hardwood Floors, Laminate
Fireplaces Number 1
Fireplaces Type Family Rm, Wood Burning
Appliance Dishwasher, Refrigerator, Washer, Dryer-Electric, Kitchen Exhaust Hood, Range-Electric, Water Heater Electric
Laundry Lower, 10 x 6
Exterior
Garage Attached
Garage Spaces 2.0
Fence Partial, Chain Link, Wood
Amenities Available Countertops-Laminate, Deck Open, Detector-Smoke, Disposal, Dryer Hook Up Electric, Firepit, Garage Door Opener, Open Floor Plan, Range/Oven Hook Up Elec, Stand Up Shower, Tub/Shower Combination
Waterfront No
Roof Type Asphalt,Rubber,Shingle
Building
Lot Description Irregular, Partially Wooded, 0-2.9999
Foundation Crawl, Slab
Sewer Septic
Water City
Structure Type Brick,Limestone
New Construction No
Schools
Elementary Schools Klondike
Middle Schools Klondike
High Schools William Henry Harrison
School District Tippecanoe School Corp.
Read Less Info
Want to know what your home might be worth? Contact us for a FREE valuation!

Our team is ready to help you sell your home for the highest possible price ASAP

IDX information provided by the Indiana Regional MLS
Bought with Mary Mason • BerkshireHathaway HS IN Realty







