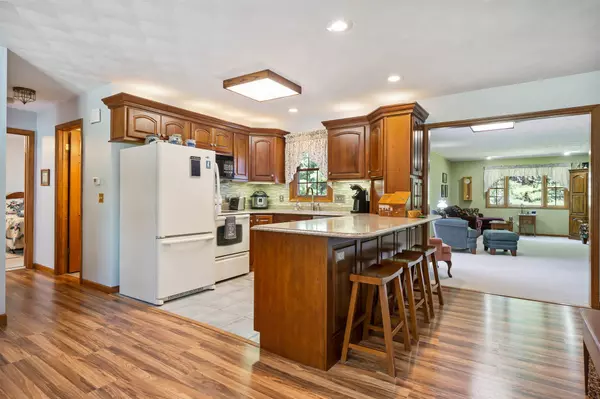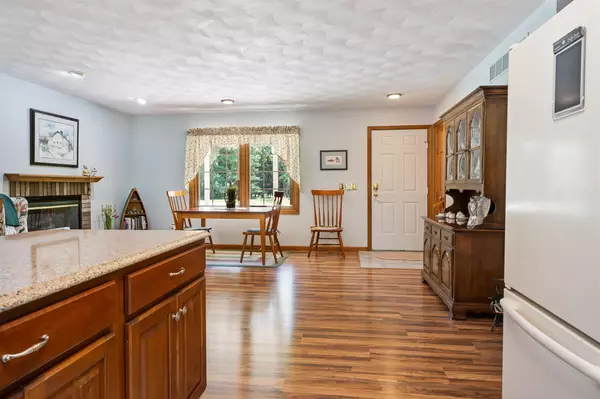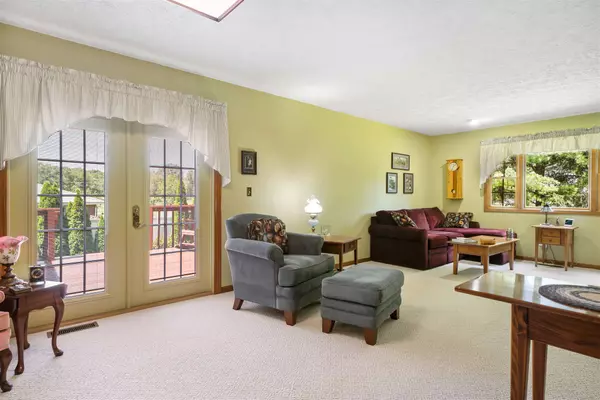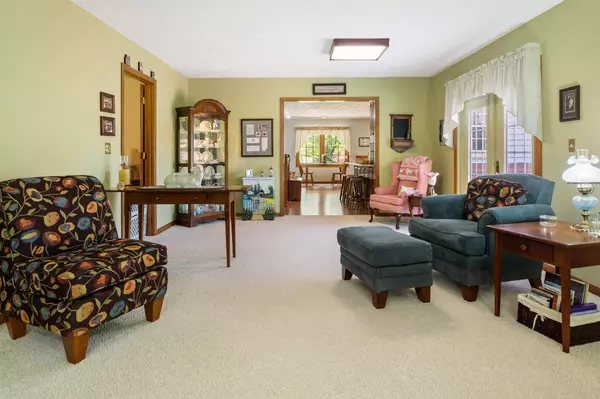$241,900
$237,000
2.1%For more information regarding the value of a property, please contact us for a free consultation.
3 Beds
2 Baths
2,136 SqFt
SOLD DATE : 12/11/2020
Key Details
Sold Price $241,900
Property Type Single Family Home
Sub Type Site-Built Home
Listing Status Sold
Purchase Type For Sale
Square Footage 2,136 sqft
Subdivision East Ridge / Eastridge
MLS Listing ID 202042449
Sold Date 12/11/20
Style One Story
Bedrooms 3
Full Baths 2
Abv Grd Liv Area 1,636
Total Fin. Sqft 2136
Year Built 1991
Annual Tax Amount $1,101
Tax Year 2020
Lot Size 0.344 Acres
Property Description
Immaculate and Move in Ready Ranch in Warsaw. The professionally done landscaping will draw you into the home that is overflowing with attractive curb appeal as you near the front door. As you step inside the home your attention is drawn to the recently updated custom kitchen that has an attractive backsplash and cherry cabinetry. Off to the right is a dining area with a nice view of the outdoors and is located next to a fireplace. Down the hall are 2 guest bedrooms and a full guest bathroom. The family room is located just past the kitchen and towards the back of the house. There is large open space for entertaining here with newer carpet, neutral color palette that will accent the space for enjoying family and friends. There is access to the deck just off the family room where you can enjoy the beautiful back yard. Off to the right is the master suite with a full bath and walk-in closet. Coming in from the 2 car attached garage - to the left is a stairway down to the fully finished lower level. This lower level includes a family room, a laundry room, and storage. An egress window could be installed for a 4th bedroom also! Perfect space to either keep as a family room, or transform into a home theater or game room. New double pane and tilt-in windows. Large back yard with attached deck and covered front porch to compliment the home. Don't miss out on this gorgeous and well kept ranch home - Schedule your showing today!
Location
State IN
Area Kosciusko County
Direction US-30 E to 325 E to right on Kenway Drive, 1st home on the left
Rooms
Family Room 27 x 11
Basement Finished, Full Basement
Dining Room 18 x 11
Kitchen Main, 15 x 8
Ensuite Laundry Lower
Interior
Laundry Location Lower
Heating Forced Air, Gas
Cooling Central Air
Flooring Carpet, Concrete, Laminate
Fireplaces Number 2
Fireplaces Type Dining Rm, Wood Burning, One
Appliance Dishwasher, Microwave, Refrigerator, Dryer-Gas, Oven-Electric, Range-Electric, Water Heater Gas, Window Treatment-Blinds
Laundry Lower, 24 x 11
Exterior
Exterior Feature None
Garage Attached
Garage Spaces 2.0
Fence Partial
Amenities Available 1st Bdrm En Suite, Ceiling Fan(s), Closet(s) Walk-in, Countertops-Stone, Deck Open, Disposal, Dryer Hook Up Gas, Eat-In Kitchen, Garage Door Opener, Generator-Whole House, Landscaped, Open Floor Plan, Porch Covered, Range/Oven Hook Up Elec, Six Panel Doors, Stand Up Shower, Tub/Shower Combination, Main Level Bedroom Suite, Great Room, Sump Pump, Washer Hook-Up, Custom Cabinetry
Waterfront No
Roof Type Asphalt,Shingle
Building
Lot Description 0-2.9999, Level
Story 1
Foundation Finished, Full Basement
Sewer Septic
Water Well
Architectural Style Ranch
Structure Type Vinyl
New Construction No
Schools
Elementary Schools Jefferson
Middle Schools Lakeview
High Schools Warsaw
School District Warsaw Community
Read Less Info
Want to know what your home might be worth? Contact us for a FREE valuation!

Our team is ready to help you sell your home for the highest possible price ASAP

IDX information provided by the Indiana Regional MLS
Bought with Danielle Genth • Minear Real Estate







