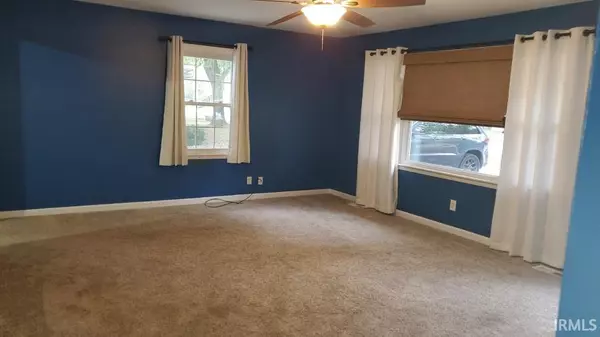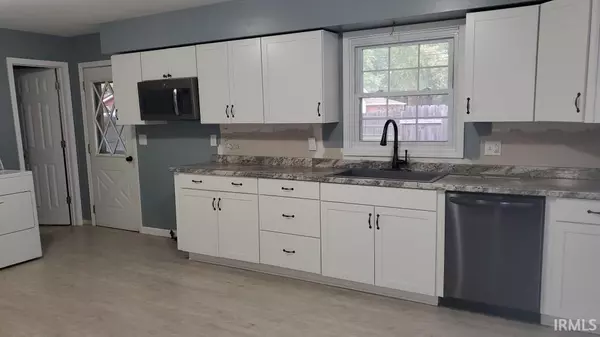$138,000
$139,900
1.4%For more information regarding the value of a property, please contact us for a free consultation.
3 Beds
2 Baths
1,247 SqFt
SOLD DATE : 11/23/2020
Key Details
Sold Price $138,000
Property Type Single Family Home
Sub Type Site-Built Home
Listing Status Sold
Purchase Type For Sale
Square Footage 1,247 sqft
Subdivision None
MLS Listing ID 202041861
Sold Date 11/23/20
Style One Story
Bedrooms 3
Full Baths 1
Half Baths 1
Abv Grd Liv Area 1,247
Total Fin. Sqft 1247
Year Built 1963
Annual Tax Amount $645
Tax Year 2020
Lot Size 10,890 Sqft
Property Description
Remodeled move in ready ranch home with 3 bedrooms and 1.5 baths. The large living room has newer carpet and a large window for all day light. The eat in kitchen has been extensively remodeled with brand new white cabinets, New counter top, trim, sink, pendant light and new flooring. A back splash is coming soon. Hardwood flooring thru out the hallway and 3 bedrooms. The master bedroom has an updated half bath. There is an 26x30, oversized 2.5 car garage that has plenty of room for 2 Suv's and additional work space and storage. New per seller: Kitchen cabinets, counter top, flooring, trim, master vanity, on demand water heater. There a AHS Home warranty provided by the seller at $465.
Location
State IN
Area Warrick County
Direction Hwy 62 to Chandler, N. on Inderrieden St, R. on Madison. House on left.
Rooms
Basement Crawl
Kitchen Main, 11 x 20
Ensuite Laundry Main
Interior
Laundry Location Main
Heating Forced Air
Cooling Central Air
Flooring Carpet, Laminate, Stone
Appliance Dishwasher, Microwave, Washer
Laundry Main
Exterior
Garage Detached
Garage Spaces 2.5
Fence Full, Privacy, Wood
Amenities Available Ceiling Fan(s), Porch Open, Tub/Shower Combination
Waterfront No
Roof Type Shingle
Building
Lot Description Level
Story 1
Foundation Crawl
Sewer City
Water City
Architectural Style Ranch
Structure Type Brick
New Construction No
Schools
Elementary Schools Chandler
Middle Schools Castle North
High Schools Castle
School District Warrick County School Corp.
Read Less Info
Want to know what your home might be worth? Contact us for a FREE valuation!

Our team is ready to help you sell your home for the highest possible price ASAP

IDX information provided by the Indiana Regional MLS
Bought with CHRIS WILLIAMS • FC TUCKER EMGE REALTORS







