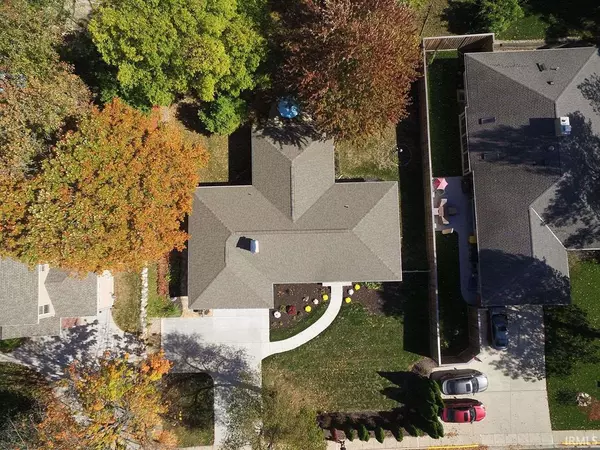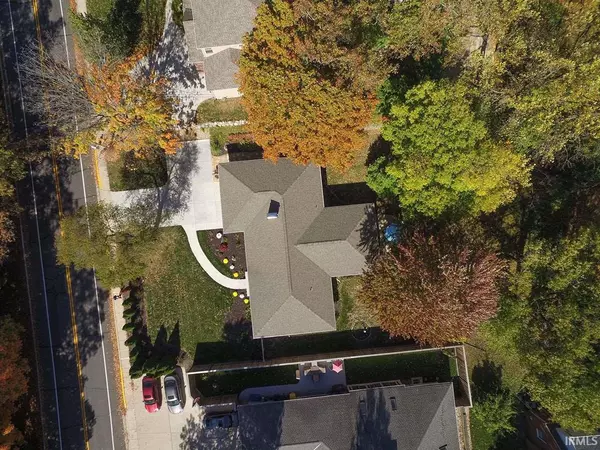$335,100
$329,000
1.9%For more information regarding the value of a property, please contact us for a free consultation.
4 Beds
3 Baths
3,184 SqFt
SOLD DATE : 11/30/2020
Key Details
Sold Price $335,100
Property Type Single Family Home
Sub Type Site-Built Home
Listing Status Sold
Purchase Type For Sale
Square Footage 3,184 sqft
Subdivision None
MLS Listing ID 202041992
Sold Date 11/30/20
Style One Story
Bedrooms 4
Full Baths 2
Half Baths 1
Abv Grd Liv Area 2,084
Total Fin. Sqft 3184
Year Built 1951
Annual Tax Amount $3,256
Tax Year 2020
Lot Size 0.300 Acres
Property Description
Welcome to 1310 N. Grant Street. This lovely ranch is located just a block from the award-winning West Lafayette High School and just a few blocks from Purdue University. This mid-century modern home has been beautifully maintained and updated. The front living room welcomes guests and features hardwood floors and a classic mid-century fireplace and picture window. One of the highlights of the home is the spacious main floor great room that looks out to the backyard patio. The current owners have done all of the work. Recent updates include: a new oversized concrete drive and steps, new HVAC units, new family room windows, new basement carpet, new Kitchenaid dishwasher and Whirlpool range and convection oven, and the roof was new in 2014 and these are just a few of the highlights. This property will not last long. Schedule an appointment today. All offers require a 24 hour response time.
Location
State IN
Area Tippecanoe County
Direction 52 W to Salisbury Turn Left, Stay Right at Fork on Grant Street, House on Left Near Forest Hill
Rooms
Family Room 21 x 20
Basement Partial Basement
Dining Room 13 x 10
Kitchen Main, 14 x 9
Ensuite Laundry Lower
Interior
Laundry Location Lower
Heating Forced Air, Gas
Cooling Central Air
Flooring Carpet, Hardwood Floors, Tile
Fireplaces Number 1
Fireplaces Type Living/Great Rm, Wood Burning, One
Appliance Dishwasher, Microwave, Refrigerator, Washer, Window Treatments, Kitchen Exhaust Hood, Range-Electric, Water Softener-Owned, Window Treatment-Blinds
Laundry Lower, 14 x 10
Exterior
Exterior Feature Sidewalks
Garage Attached
Garage Spaces 2.0
Fence Chain Link, Full, Picket
Amenities Available Breakfast Bar, Built-In Bookcase, Built-in Desk, Cable Available, Cable Ready, Detector-Smoke, Disposal, Eat-In Kitchen, Foyer Entry, Garage Door Opener, Guest Quarters, Home Warranty Included, Landscaped, Patio Open, Range/Oven Hook Up Elec, Utility Sink, Tub/Shower Combination, Main Level Bedroom Suite, Formal Dining Room
Waterfront No
Roof Type Asphalt,Shingle
Building
Lot Description Level
Story 1
Foundation Partial Basement
Sewer City
Water City
Architectural Style Ranch
Structure Type Stone,Wood
New Construction No
Schools
Elementary Schools Happy Hollow/Cumberland
Middle Schools West Lafayette
High Schools West Lafayette
School District West Lafayette Community School Corp.
Read Less Info
Want to know what your home might be worth? Contact us for a FREE valuation!

Our team is ready to help you sell your home for the highest possible price ASAP

IDX information provided by the Indiana Regional MLS
Bought with Amy Junius-Humbaugh • Coldwell Banker Shook







