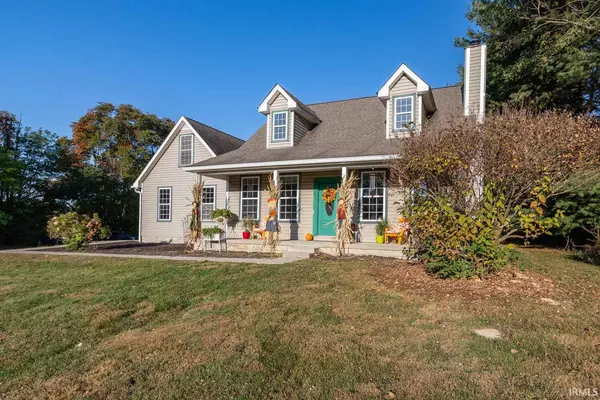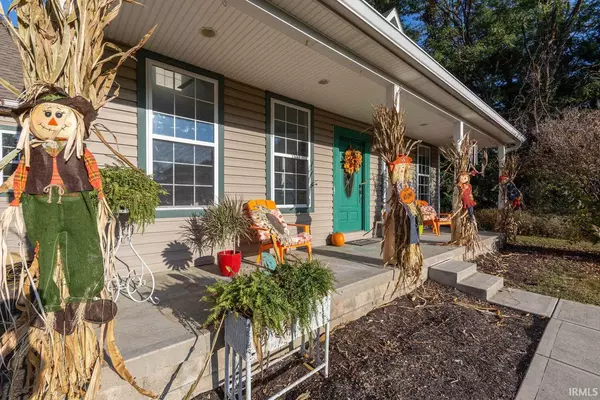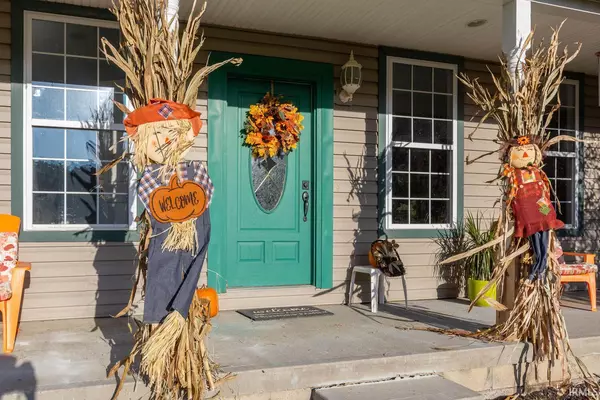$260,000
$295,000
11.9%For more information regarding the value of a property, please contact us for a free consultation.
3 Beds
3 Baths
2,765 SqFt
SOLD DATE : 11/30/2020
Key Details
Sold Price $260,000
Property Type Single Family Home
Sub Type Site-Built Home
Listing Status Sold
Purchase Type For Sale
Square Footage 2,765 sqft
Subdivision None
MLS Listing ID 202040749
Sold Date 11/30/20
Style Two Story
Bedrooms 3
Full Baths 2
Half Baths 1
Abv Grd Liv Area 2,765
Total Fin. Sqft 2765
Year Built 1995
Annual Tax Amount $1,010
Tax Year 2020
Lot Size 3.420 Acres
Property Description
Private, and picturesque freshly remodeled Cape Cod with 3.42 acres of country living in Monroe County! 3 Bed, 2.5 baths. Primary Bed with en-suite on the main floor including large separate garden tub and walk in closet. 2 bedrooms on upper floor with hallway bath. Just off one of the upper bedroom is a large 24x14 Open loft with alcove. Would make for a great craft, studio or play area. Entire home has been re-painted, new carpeting, crown molding throughout, slate floor entryway, kitchen, and in front of fireplace. Gorgeous 18 Foot Ceilings with recessed lighting and farm house style chandeliers in living/dining room gives this room plenty of light and open space! Kitchen has new stainless steel sink, refrigerator, & new microwave. Also included is a full size side by side Washer and Dryer. Just off kitchen leading to garage is small drop zone with window. New furnace was installed in 2019, Central Air was installed May of 2020. New roof installed 5 years ago. 2 car attached garage (with installed ramp that can stay or be removed per buyers preference) and storage shed. This home has gorgeous views no matter what room you are in as this property overlooks large open & tree lined fields! Beautifully maintained, well cared for home is turn key ready and awaits the new buyers personal touches. HSA home Warranty Included.
Location
State IN
Area Monroe County
Zoning Unknown
Direction From Sample Rd use GPS. You can take Crossover Rd past Chambers, or take the Dittemore Rd access.
Rooms
Basement Crawl, Outside Entrance, Walk-up
Dining Room 12 x 12
Kitchen Main, 12 x 9
Ensuite Laundry Main
Interior
Laundry Location Main
Heating Gas, Propane Tank Rented
Cooling Central Air
Flooring Carpet, Slate
Fireplaces Number 1
Fireplaces Type Living/Great Rm
Appliance Dishwasher, Microwave, Refrigerator, Washer, Cooktop-Electric, Dryer-Electric, Range-Electric, Water Heater Gas
Laundry Main, 9 x 6
Exterior
Garage Attached
Garage Spaces 2.0
Amenities Available 1st Bdrm En Suite, Closet(s) Walk-in, Garage Door Opener, Garden Tub, Home Warranty Included, Porch Covered, Main Level Bedroom Suite, Formal Dining Room, Garage Utilities
Waterfront No
Roof Type Dimensional Shingles
Building
Lot Description 3-5.9999, Partially Wooded
Story 2
Foundation Crawl, Outside Entrance, Walk-up
Sewer Septic
Water Other
Architectural Style Cape Cod
Structure Type Vinyl
New Construction No
Schools
Elementary Schools Arlington Heights
Middle Schools Tri-North
High Schools Bloomington North
School District Monroe County Community School Corp.
Read Less Info
Want to know what your home might be worth? Contact us for a FREE valuation!

Our team is ready to help you sell your home for the highest possible price ASAP

IDX information provided by the Indiana Regional MLS
Bought with Kristy Frye • Carpenter, REALTORS-Bloomington







