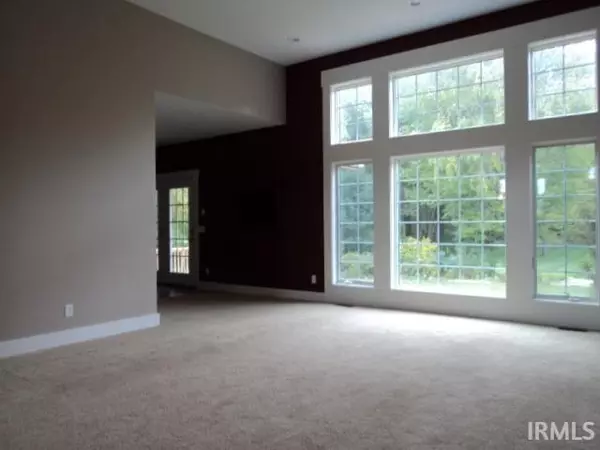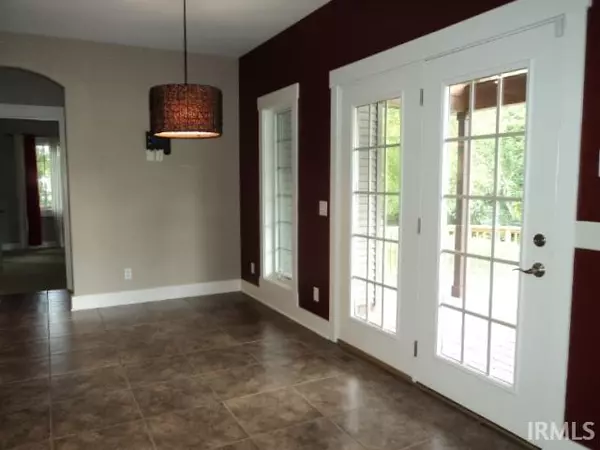$479,900
$479,900
For more information regarding the value of a property, please contact us for a free consultation.
5 Beds
4 Baths
4,857 SqFt
SOLD DATE : 12/08/2020
Key Details
Sold Price $479,900
Property Type Single Family Home
Sub Type Site-Built Home
Listing Status Sold
Purchase Type For Sale
Square Footage 4,857 sqft
Subdivision Barrington Hills
MLS Listing ID 202039945
Sold Date 12/08/20
Style One Story
Bedrooms 5
Full Baths 3
Half Baths 1
HOA Fees $31/ann
Abv Grd Liv Area 2,744
Total Fin. Sqft 4857
Year Built 2008
Annual Tax Amount $2,418
Tax Year 2019
Lot Size 1.140 Acres
Property Description
QUALITY!! Price Adjustment on this Beautiful Brovont built home located in the back of the popular north side Barrington Hills subdivision. Home overlooks a partially wooded 1.1 acre lot. 5 Bedrooms, 3 Full and 1 Half Baths, Daylight Lower Level w/large Family Room and Wet Bar. Enjoy Outside Living under the Covered Patio just off the Breakfast Area. Large 3 Car Garage, Geothermal Heat and Air, Sprinkler System. Right across the street from the Community Swimming Pool. This is one you definitely need to see to appreciate. Call to set up your private showing. Act now and celebrate Christmas in your beautiful new home.
Location
State IN
Area Kosciusko County
Direction N o SR 15, East on 350 N., left on Saddlebrook Ln., left on Barrington Place
Rooms
Family Room 38 x 32
Basement Daylight, Finished, Full Basement
Dining Room 15 x 12
Kitchen Main, 26 x 15
Ensuite Laundry Main
Interior
Laundry Location Main
Heating Geothermal
Cooling Geothermal
Flooring Carpet, Hardwood Floors, Tile
Appliance Dishwasher, Microwave, Window Treatments, Oven-Electric, Range-Electric, Basketball Goal
Laundry Main, 10 x 8
Exterior
Exterior Feature Sidewalks, Swimming Pool
Garage Attached
Garage Spaces 3.0
Amenities Available Breakfast Bar, Built-in Desk, Ceiling-Tray, Ceiling Fan(s), Central Vacuum System, Closet(s) Walk-in, Countertops-Solid Surf, Deck Covered, Detector-Smoke, Disposal, Eat-In Kitchen, Foyer Entry, Garage Door Opener, Jet Tub, Irrigation System, Landscaped, Open Floor Plan, Patio Open, Pocket Doors, Twin Sink Vanity, Wet Bar, Stand Up Shower, Tub and Separate Shower, Main Level Bedroom Suite, Garage-Heated, Main Floor Laundry
Waterfront No
Roof Type Asphalt,Shingle
Building
Lot Description 0-2.9999, Level, Partially Wooded
Story 1
Foundation Daylight, Finished, Full Basement
Sewer Septic
Water Private
Structure Type Brick,Vinyl
New Construction No
Schools
Elementary Schools Madison
Middle Schools Edgewood
High Schools Warsaw
School District Warsaw Community
Read Less Info
Want to know what your home might be worth? Contact us for a FREE valuation!

Our team is ready to help you sell your home for the highest possible price ASAP

IDX information provided by the Indiana Regional MLS
Bought with Julie Hall • Berkshire Hathaway Home Services Northern Indiana Real Estate







