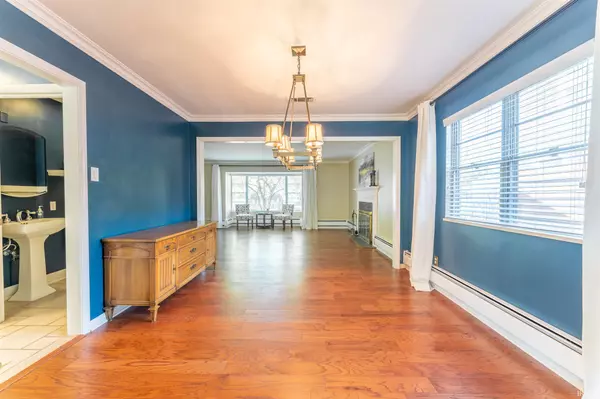$225,000
$219,900
2.3%For more information regarding the value of a property, please contact us for a free consultation.
4 Beds
3 Baths
2,696 SqFt
SOLD DATE : 11/06/2020
Key Details
Sold Price $225,000
Property Type Single Family Home
Sub Type Site-Built Home
Listing Status Sold
Purchase Type For Sale
Square Footage 2,696 sqft
Subdivision Woodhurst
MLS Listing ID 202038892
Sold Date 11/06/20
Style Tri-Level
Bedrooms 4
Full Baths 2
Half Baths 1
HOA Fees $20/ann
Abv Grd Liv Area 2,696
Total Fin. Sqft 2696
Year Built 1945
Annual Tax Amount $1,837
Tax Year 2020
Lot Size 9,600 Sqft
Property Description
Don't miss your opportunity to own this spacious 2,600+ sq/ft 4BR 2.5 BA home in this desirable ’07 neighborhood. The vinyl/stone tri-level has a grand foyer that is the main artery to nearly any room in the home. The spacious formal living room has an oversized window with bump out for a sofa or a future reading bench, and fireplace. The formal dining area is adjacent to the amazing kitchen with custom cabinetry, updated stainless appliances, and large pantry cabinet with pull-out shelves. Don’t miss the 2 full-size, stainless dishwashers (ideal for entertaining).The large pass-through connects the kitchen to the family room with wet bar (inside double closet doors) and enough space for multiple living areas – like a TV/media space and home office or craft area. The master suite has recently been updated with cool grey paint, has dual closets and new ceiling fan. The en suite boasts a large stand-up tile/glass shower with multiple shower heads, dual sink/vanities, and additional linen cabinet. The 3 other bedrooms are nice size, have custom shelving in their closets and share the homes’ 2nd full bath with a chute to the laundry closet below. The lower level has a bonus room (dedicated distance learning space?) with the homes’ 2nd fireplace and large laundry room with built-in storage cabinets and tons of counter space for folding clothes. This area also has multiple storage closets and dual doors to the attached garage –convenient for bringing large items inside. Out back, enjoy tons of deck space and greenery in the private back yard. This 46807 home in Woodhurst is located just minutes from quaint shops & pubs, the Clyde Theatre and Foster Park golf course & walking trails. What we love: The pull-out table in the kitchen and private backyard oasis!
Location
State IN
Area Allen County
Zoning R1
Direction From W. Rudisill Blvd. turn SOUTH onto Tacoma Ave. Home is 9 blocks down, on LEFT.
Rooms
Family Room 27 x 17
Basement Slab
Dining Room 11 x 11
Kitchen Main, 18 x 9
Ensuite Laundry Lower
Interior
Laundry Location Lower
Heating Baseboard, Gas, Hot Water
Cooling Central Air
Flooring Carpet, Ceramic Tile, Hardwood Floors, Laminate
Fireplaces Number 2
Fireplaces Type Extra Rm, Living/Great Rm, Wood Burning
Appliance Dishwasher, Microwave, Refrigerator, Washer, Window Treatments, Dryer-Electric, Range-Gas, Sump Pump, Water Heater Gas
Laundry Lower, 12 x 11
Exterior
Garage Attached
Garage Spaces 2.0
Fence Full, Privacy, Wood
Amenities Available Attic Pull Down Stairs, Ceiling Fan(s), Countertops-Laminate, Deck Open, Dryer Hook Up Electric, Home Warranty Included, Landscaped, Laundry-Chute, Range/Oven Hook Up Gas, Twin Sink Vanity, Wet Bar, Stand Up Shower, Tub/Shower Combination, Formal Dining Room, Sump Pump, Washer Hook-Up, Custom Cabinetry, Garage Utilities
Waterfront No
Roof Type Asphalt
Building
Lot Description Level
Foundation Slab
Sewer City
Water City
Architectural Style Traditional
Structure Type Stone,Vinyl
New Construction No
Schools
Elementary Schools Harrison Hill
Middle Schools Kekionga
High Schools South Side
School District Fort Wayne Community
Read Less Info
Want to know what your home might be worth? Contact us for a FREE valuation!

Our team is ready to help you sell your home for the highest possible price ASAP

IDX information provided by the Indiana Regional MLS
Bought with David Affholter • Anthony REALTORS







