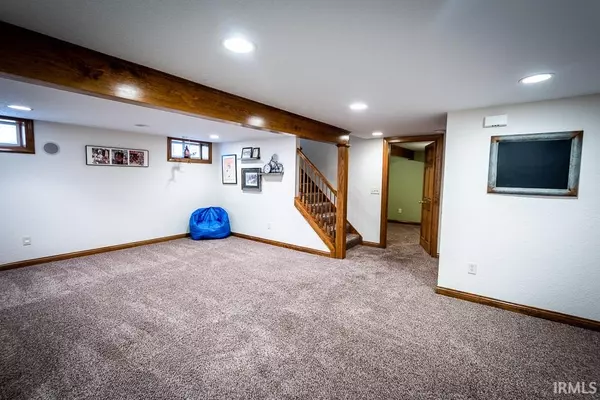$229,900
$229,900
For more information regarding the value of a property, please contact us for a free consultation.
3 Beds
3 Baths
2,935 SqFt
SOLD DATE : 12/10/2020
Key Details
Sold Price $229,900
Property Type Single Family Home
Sub Type Site-Built Home
Listing Status Sold
Purchase Type For Sale
Square Footage 2,935 sqft
Subdivision Southwood Park
MLS Listing ID 202042877
Sold Date 12/10/20
Style Two Story
Bedrooms 3
Full Baths 2
Half Baths 1
HOA Fees $3/ann
Abv Grd Liv Area 2,110
Total Fin. Sqft 2935
Year Built 1940
Annual Tax Amount $2,362
Tax Year 2019
Lot Size 6,599 Sqft
Property Description
Do you have a love for Fort Wayne mayoral history? Do you love old homes that have been meticulously maintained and beautifully updated in one of Fort Wayne’s most desirable neighborhoods? Here’s your chance to own a piece of both! This 3 bed, 2.5 bath charmer is the former home to one of Fort Wayne’s most prominent and nationally known figures, Mayor Harry W. Baals. This home’s heritage is as full and rich as the house itself. The landscaping and brick façade, in addition to being situated on 1.5 lots, gives the exterior the curb appeal and space to be the envy of the neighborhood. Inside, you’ll find nearly 3000 finished square feet of spacious rooms and an open kitchen and dining room that are perfect for hosting holidays and parties. Did I mention that the kitchen is newly renovated and the stainless steel appliances stay? The main floor bedrooms are spacious and the upstairs bedroom suite offers cathedral ceilings, a full bath and walk-in closet. In the finished basement, you’ll find a relaxing area to spend your time and unwind. The basement also boasts half bath and laundry room. In the back of the house you can lounge with a book in the sunroom and overlook the backyard, which is an oasis that sports a running water feature that you’ll be sure to enjoy. Also, the attached garage is a benefit that few houses in the area have. In addition to the kitchen, the current owners have refinished the hardwood floors, added a metal roof with gutter guards and had a new garage threshold poured. Such a well cared for house in Fort Wayne’s coveted ‘07 zip code is quite a rare gem in itself. Add the history of the house and all of the versatility it offers, this home is sure to go fast!
Location
State IN
Area Allen County
Zoning R1
Direction West on Rudisill from Pettit. Left on South Wayne for around 1/2 mile. House is on the Right.
Rooms
Family Room 20 x 21
Basement Finished, Full Basement
Dining Room 14 x 10
Kitchen Main, 11 x 8
Ensuite Laundry Lower
Interior
Laundry Location Lower
Heating Forced Air, Gas
Cooling Central Air
Flooring Hardwood Floors
Fireplaces Number 1
Fireplaces Type Living/Great Rm
Appliance Dishwasher, Refrigerator, Washer, Window Treatments, Dryer-Electric, Range-Electric, Water Filtration System
Laundry Lower
Exterior
Exterior Feature Sidewalks
Garage Attached
Garage Spaces 1.0
Fence Privacy
Amenities Available 1st Bdrm En Suite, Alarm System-Security, Breakfast Bar, Built-In Bookcase, Ceiling Fan(s), Dryer Hook Up Electric, Garage Door Opener, Twin Sink Vanity
Waterfront No
Roof Type Metal
Building
Lot Description Level
Story 2
Foundation Finished, Full Basement
Sewer Public
Water Public
Architectural Style Traditional
Structure Type Brick
New Construction No
Schools
Elementary Schools Harrison Hill
Middle Schools Miami
High Schools South Side
School District Fort Wayne Community
Read Less Info
Want to know what your home might be worth? Contact us for a FREE valuation!

Our team is ready to help you sell your home for the highest possible price ASAP

IDX information provided by the Indiana Regional MLS
Bought with Paul Saalfield • CENTURY 21 Bradley Realty, Inc







