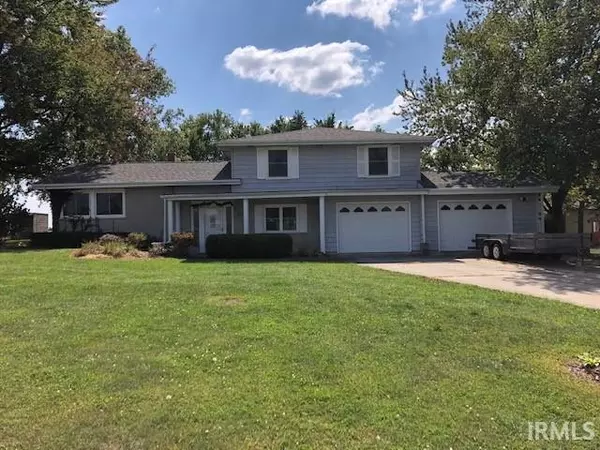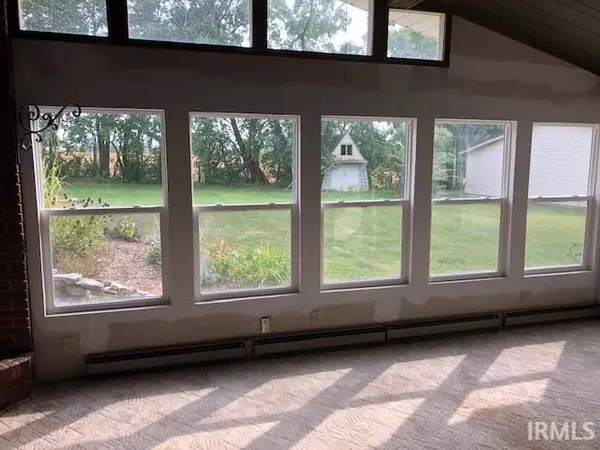$145,000
$169,500
14.5%For more information regarding the value of a property, please contact us for a free consultation.
3 Beds
2 Baths
2,448 SqFt
SOLD DATE : 12/07/2020
Key Details
Sold Price $145,000
Property Type Single Family Home
Sub Type Site-Built Home
Listing Status Sold
Purchase Type For Sale
Square Footage 2,448 sqft
Subdivision North Oaks
MLS Listing ID 202038683
Sold Date 12/07/20
Style Tri-Level
Bedrooms 3
Full Baths 2
Abv Grd Liv Area 2,098
Total Fin. Sqft 2448
Year Built 1963
Annual Tax Amount $942
Tax Year 2020
Lot Size 0.650 Acres
Property Description
Beautiful curb appeal with a country like feel to this just over 2700 square ft tri-level home. The home offers 3 bedrooms, 2 full baths with 3 large living areas. The main floor offers a sunroom with fireplace and separate living loom, laundry room and full bathroom. Just up a few steps and enter the kitchen with breakfast nook, formal dining area and family room. The 3rd floor offers 3 bedrooms and full bathroom. Bonus area to this home is a partial finished basement, great area for the kids to gather. This home also offers plenty of extra closets or smaller rooms for storage both in the basement and main floor. Two car garage and every mans dream, a detached 24x26 garage (the mancave). This home offers nice hardwood floors in the bedroom and plenty of room to move around. Appliances included.
Location
State IN
Area Wells County
Direction High 1 north from Bluffton to E. Center Dr. turn left, go to N Spruce Dr. and turn left then to Maple Dr and turn left. House on right side.
Rooms
Family Room 23 x 12
Basement Partial Basement, Partially Finished, Slab
Dining Room 11 x 10
Kitchen , 20 x 10
Ensuite Laundry Main
Interior
Laundry Location Main
Heating Baseboard, Hot Water, Radiant
Cooling Other
Fireplaces Number 1
Fireplaces Type Extra Rm, Wood Burning
Appliance Dishwasher, Refrigerator, Cooktop-Electric, Oven-Electric
Laundry Main
Exterior
Garage Attached
Garage Spaces 2.0
Waterfront No
Building
Lot Description Corner
Foundation Partial Basement, Partially Finished, Slab
Sewer Public
Water Well
Architectural Style Other
Structure Type Aluminum,Brick
New Construction No
Schools
Elementary Schools Bluffton Harrison
Middle Schools Bluffton Harrison
High Schools Bluffton Harrison
School District Msd Of Bluffton Harrison
Read Less Info
Want to know what your home might be worth? Contact us for a FREE valuation!

Our team is ready to help you sell your home for the highest possible price ASAP

IDX information provided by the Indiana Regional MLS
Bought with Michael McBride • McBride & Associates Real Esta







