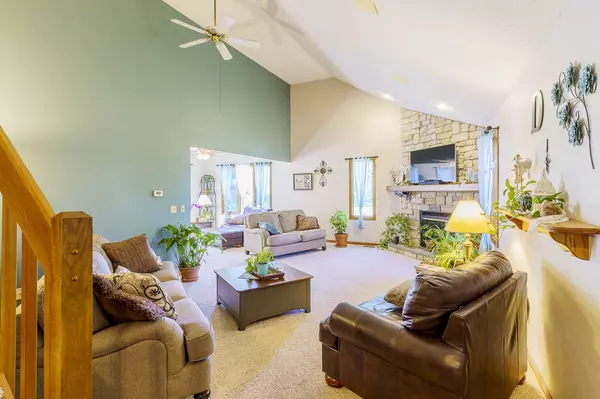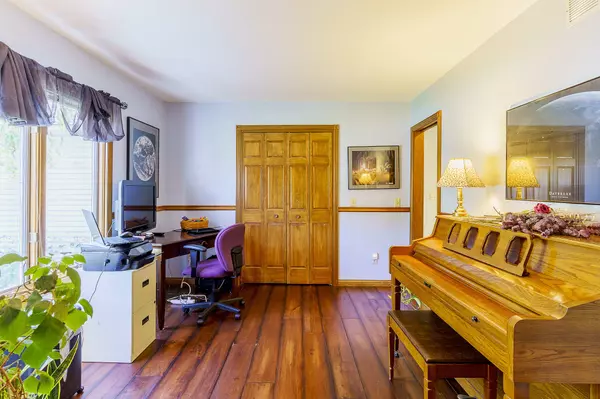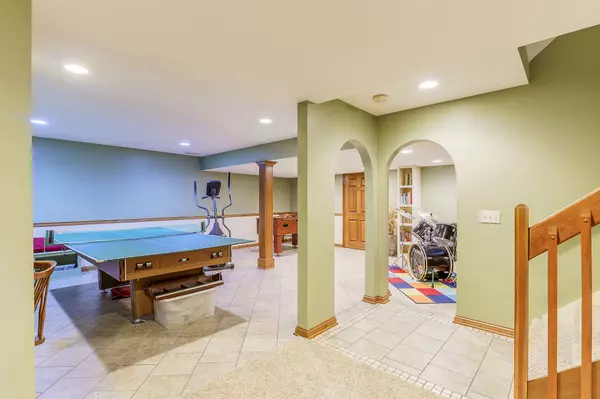$295,000
$300,000
1.7%For more information regarding the value of a property, please contact us for a free consultation.
5 Beds
4 Baths
3,891 SqFt
SOLD DATE : 11/20/2020
Key Details
Sold Price $295,000
Property Type Single Family Home
Sub Type Site-Built Home
Listing Status Sold
Purchase Type For Sale
Square Footage 3,891 sqft
Subdivision Lincoln Village
MLS Listing ID 202039869
Sold Date 11/20/20
Style Two Story
Bedrooms 5
Full Baths 3
Half Baths 1
HOA Fees $10/ann
Abv Grd Liv Area 2,441
Total Fin. Sqft 3891
Year Built 1987
Annual Tax Amount $3,178
Tax Year 2020
Lot Size 0.290 Acres
Property Description
What a wonderful place to call home! As you walk up to the front door, you immediately feel welcomed. The pretty landscaping is a little oasis from a hectic day. See yourself surrounded by beauty as you sit and wave hello to the neighbors. But first, C’MON IN! You’re going to find lovely décor, an open floor plan, LOTS of space and a gorgeous kitchen. So many options to make this home your own. Do you like an informal eating area? Great! – You might choose to use the LARGE breakfast nook as your eating space OR swap it out with the pretty sitting area off the great room. The main floor master is terrific, of course, with its large master bath, garden/jetted tub, separate tiled shower and double sinks. But imagine how nice it would be to have not only the master on the main floor but ANOTHER bedroom on the main floor as well. A great possibility for so many situations. Upstairs are another three bedrooms and a full bath – so a total of FIVE bedrooms. But if you don’t need that many, it’s easy to use one as a den or a separate office – perfect for those “work from home” days. Or, use that area for the formal dining room you may have been wanting. The finished lower level's open floor plan includes an area for all your activities - from exercising to movie watching to enjoying time with family and friends. The TV/fireplace area is spacious and warm – and right next to the wet bar area complete with fridge. Check out the pool table section, the cozy reading area with TERRIFIC built-ins and the 3rd full bathroom. Don't worry about storage - there is plenty - and there's even a workshop area. Tandem THREE-car garage. This home is a WOW!
Location
State IN
Area Allen County
Direction From Coldwater and Wallen Roads, go east on Wallen. Turn right (south) onto Newberry Drive and then, at the T, turn left on to Stand Ridge Run. Home will be on your right. 8315 Stand Ridge Run
Rooms
Family Room 24 x 21
Basement Finished, Full Basement
Dining Room 12 x 10
Kitchen Main, 15 x 13
Ensuite Laundry Main
Interior
Laundry Location Main
Heating Forced Air, Gas
Cooling Central Air
Flooring Carpet, Ceramic Tile, Hardwood Floors
Fireplaces Number 2
Fireplaces Type Family Rm, Living/Great Rm
Appliance Dishwasher, Microwave, Refrigerator, Washer, Dryer-Electric, Oven-Gas, Sump Pump, Water Heater Gas
Laundry Main, 10 x 8
Exterior
Garage Attached
Garage Spaces 3.0
Fence None
Amenities Available Attic Pull Down Stairs, Attic Storage, Built-In Bookcase, Ceiling-9+, Ceiling Fan(s), Disposal, Dryer Hook Up Electric, Dryer Hook Up Gas, Dryer Hook Up Gas/Elec, Foyer Entry, Garage Door Opener, Garden Tub, Jet Tub, Jet/Garden Tub, Open Floor Plan, Patio Open, Pocket Doors, Split Br Floor Plan, Twin Sink Vanity, Wet Bar, Stand Up Shower, Tub and Separate Shower, Tub/Shower Combination, Main Level Bedroom Suite, Great Room, Main Floor Laundry, Sump Pump
Waterfront No
Building
Lot Description Level
Story 2
Foundation Finished, Full Basement
Sewer City
Water City
Structure Type Stone,Vinyl
New Construction No
Schools
Elementary Schools Lincoln
Middle Schools Shawnee
High Schools Northrop
School District Fort Wayne Community
Read Less Info
Want to know what your home might be worth? Contact us for a FREE valuation!

Our team is ready to help you sell your home for the highest possible price ASAP

IDX information provided by the Indiana Regional MLS
Bought with Daisy Carver • CENTURY 21 Bradley Realty, Inc







