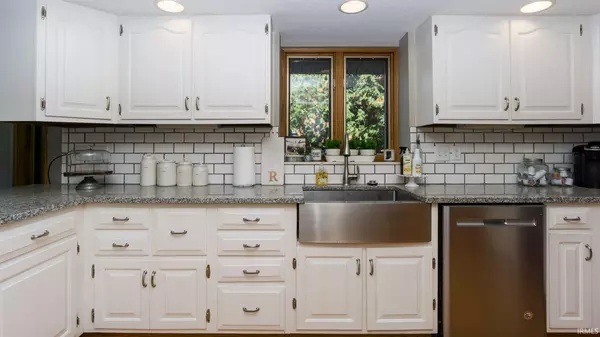$383,000
$384,900
0.5%For more information regarding the value of a property, please contact us for a free consultation.
5 Beds
3 Baths
2,895 SqFt
SOLD DATE : 03/08/2021
Key Details
Sold Price $383,000
Property Type Single Family Home
Sub Type Site-Built Home
Listing Status Sold
Purchase Type For Sale
Square Footage 2,895 sqft
Subdivision Capilano Estates
MLS Listing ID 202041839
Sold Date 03/08/21
Style Two Story
Bedrooms 5
Full Baths 2
Half Baths 1
Abv Grd Liv Area 2,895
Total Fin. Sqft 2895
Year Built 1994
Annual Tax Amount $1,200
Tax Year 2020
Lot Size 0.570 Acres
Property Description
Lots of updates! This quality built home in scenic Capilano Estates is just minutes from Purdue. This beautiful 2 story with its updated kitchen and bathrooms offers lots of space inside and out (over .5 acre). The main floor features a great room with vaulted ceilings and a wood burning fireplace, as well as a formal dining room, kitchen with granite counters, and a popular 1st floor owner suite with a spacious walk-in shower. 3 additional large bedrooms and bath on the upper level, with an additional bonus room that can be used as a playroom or a bedroom. A huge basement that is ready to finish with two exits, high ceilings and plumbing run for another bathroom. The owner is willing to have the interior of the home freshly painted and clear coat the wood floors before you move in!
Location
State IN
Area Tippecanoe County
Rooms
Family Room 16 x 25
Basement Full Basement
Dining Room 12 x 14
Kitchen Main, 11 x 15
Ensuite Laundry Main
Interior
Laundry Location Main
Heating Conventional, Gas
Cooling Central Air
Flooring Carpet
Fireplaces Number 1
Fireplaces Type Gas Starter, Wood Burning Stove
Appliance Dishwasher, Microwave, Refrigerator, Washer, Window Treatments, Dryer-Gas
Laundry Main, 6 x 15
Exterior
Garage Attached
Garage Spaces 2.5
Amenities Available Built-in Desk, Ceilings-Vaulted, Countertops-Solid Surf, Detector-Smoke, Disposal, Dryer Hook Up Gas/Elec, Garage Door Opener, Natural Woodwork, Patio Open, Range/Oven Hk Up Gas/Elec, Workshop, Main Level Bedroom Suite, Main Floor Laundry, Sump Pump
Waterfront No
Roof Type Asphalt,Dimensional Shingles
Building
Lot Description 0-2.9999, Level
Story 2
Foundation Full Basement
Sewer City
Water City
Architectural Style Traditional
Structure Type Brick,Cement Board
New Construction No
Schools
Elementary Schools Klondike
Middle Schools Klondike
High Schools William Henry Harrison
School District Tippecanoe School Corp.
Read Less Info
Want to know what your home might be worth? Contact us for a FREE valuation!

Our team is ready to help you sell your home for the highest possible price ASAP

IDX information provided by the Indiana Regional MLS
Bought with Phil Ludlow • Carpenter, REALTORS







